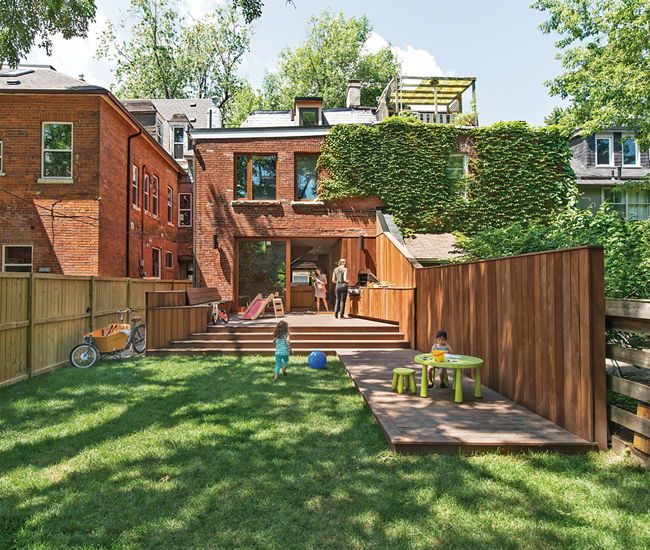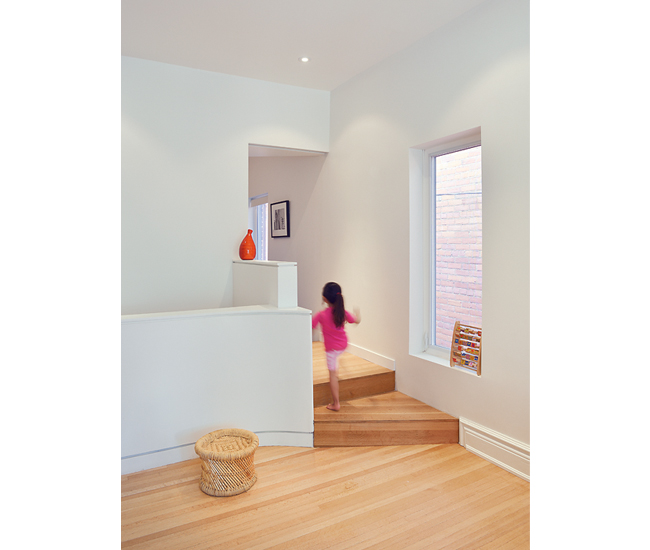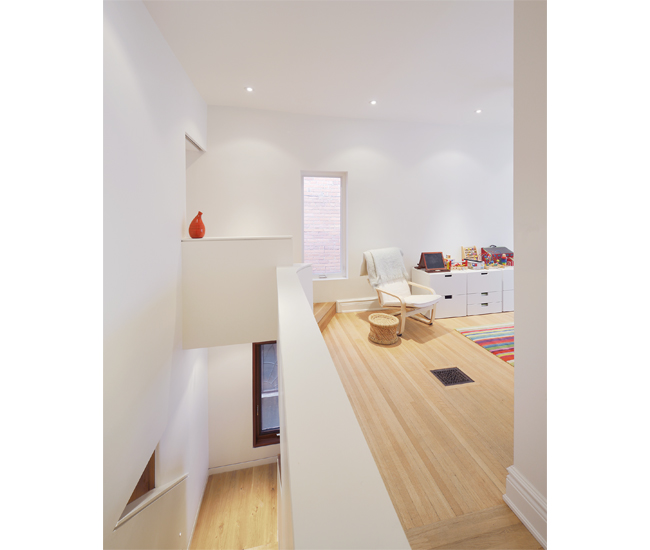Williamson Chong Upgrades a Family Home in the Annex
Big plans for the future and lots of oak panelling make a forever home out of a worn-down Victorian
City living doesn’t come cheap, and local architecture firm Williamson Chong believes a house should work hard for its owners. For one couple with small children and aging parents, the firm transformed a worn-down century home into a versatile multi-unit home with a basement apartment and attic bedrooms for tenants. This is a forever home, one that will pay its way now and allow for the integration of older family members in the future.

Externally the home retains its original facade, but inside the changes are dramatic. After gutting the first floor, the firm wrapped the new open plan in oak panelling, a shapely lining inside a hard shell. Central to this new order is the sweeping staircase. Once a blocky mass that dissected the house, the remodelled stair cleaves through the linear space, tying the front lounge and dining area together with a powerful sculptural statement. Beyond, glazed patio doors extend the kitchen right into the garden – a seamless transition from oak panelling to ipe decking, which folds up to form seating, a barbecue surround and garden fence.

Inside are more subtle shifts. Behind the bevelled-edge oak panels is ample storage space. Because the attic and basement were given over to tenants, the north-facing wall was fitted with storage spacious enough to stow everything from canned goods to camping gear. On the opposite wall is a glass partition allowing light into the central dining space. This wall is currently fronted with a kids’ craft area – complete with custom pencil holders – but the row of lower storage units can easily be removed to access a doorway to the basement apartment, if and when the grandparents move in.

On the second floor, Williamson Chong installed a tiny bridge over the stairwell to link the master bedroom with the children’s play area. It’s an intimate touch, revealing the parents’ desire to spend time with their children before they grow up and take over the boarder’s quarters on the third floor.

The only reference to the modern design below is the main bathroom. Its unusual, angular entryway was turned into a curvaceous enclave to hide the laundry room. Inside, the bathroom, tile, glass and oak sit flush, supporting contemporary fixtures. Elsewhere, Victorian details are left intact and exposed – carved door casings, stained glass windows, metal floor grills and turned balusters. “We liked the idea of retaining evidence of the house’s lineage,” says architect Donald Chong. “These features dovetail well with the homeowners’ plan to live here for a very long time.” WILLIAMSONWILLIAMSON.COM














