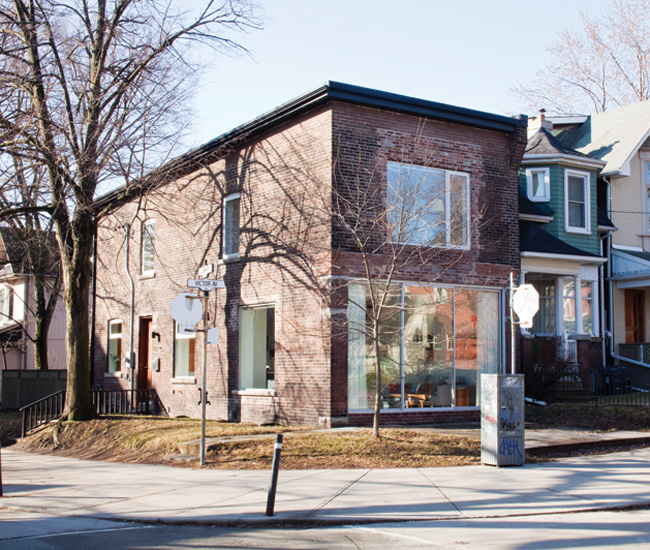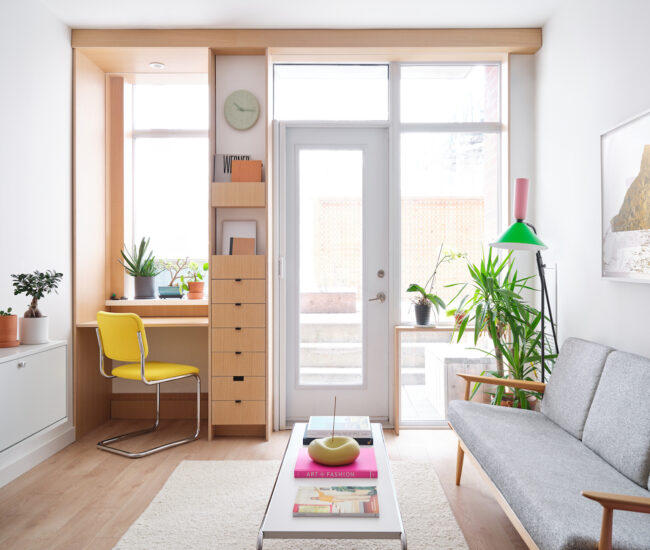A Modern Home Fashioned From an Old Sewing Shop
Mazen Studio cuts a house well-suited for the future
In the city’s oldest neighbourhoods are sprinklings of former corner stores, laundries and luncheonettes that have seen business move away and shop windows covered over. When Christina Yu and James Davis bought such a property in Riverdale – a former tailor’s shop that had sat boarded up for about eight years – they tore the storefront back open. Working with Mazen El-Abdallah of Mazen Studio, they pulled the facade off, installed expansive windows and opened up what’s now a home to passersby again.


With a couple of Eames LCW chairs, an extendable orange Jieldé floor lamp and a Stefan Sagmeister monograph on the coffee table, the front room is a fine vignette of creative-industries types at home (Yu is a graphic designer, Davis a TV commercial producer). On the other hand, the three-by-five-metre anodized aluminum windows and worn exterior brick are much less domestic. “There is an industrial feeling about the place,” El-Abdallah says. “There’s nothing precious about any of this.”

The 246-square-metre interior has the open-ended feeling of a loft: the two floors and basement are lit by carefully placed windows and skylights. Upstairs, the bedroom and a living area occupy each end of the house. El-Abdallah points out a ceiling bulkhead that defines the edges of the spaces; the couple can add sliding doors or walls here, to define smaller, private bedrooms.


The finishes are also unpolished. The rough-hewn millwork, Douglas fir flooring and slate tiles look ready to get banged up a bit. The kitchen has stainless steel countertops (already acquiring scratches) and commercial appliances.

But all this took a gut reno that cost about $200,000 – or just $85 a square foot. How to make the numbers work? Strategic spending. For the kitchen, El-Abdallah specified stock cabinetry with custom Douglas fir doors. The bookcases he designed consist of raw two-by-twelves stacked up by the contractor. Those glossy wardrobes in the bedroom? Modified Ikea.

“Of course,” Davis says, “lots of money went into things you don’t see.” El-Abdallah worked with local engineers Blackwell Bowick, and there was extensive structural work to eliminate interior walls (Davis speaks knowledgeably about shear walls and “sistering” to reinforce old joists), to incorporate all new mechanicals and to insulate. The result: a home that’s been updated for the long term and is ready for more changes. “You never know, you might have triplets,” Davis says. “But even if this place gets on the small side, we’ll adapt with it.”

Originally published in our Guide 2010 issue as “Tailor-Made”.











