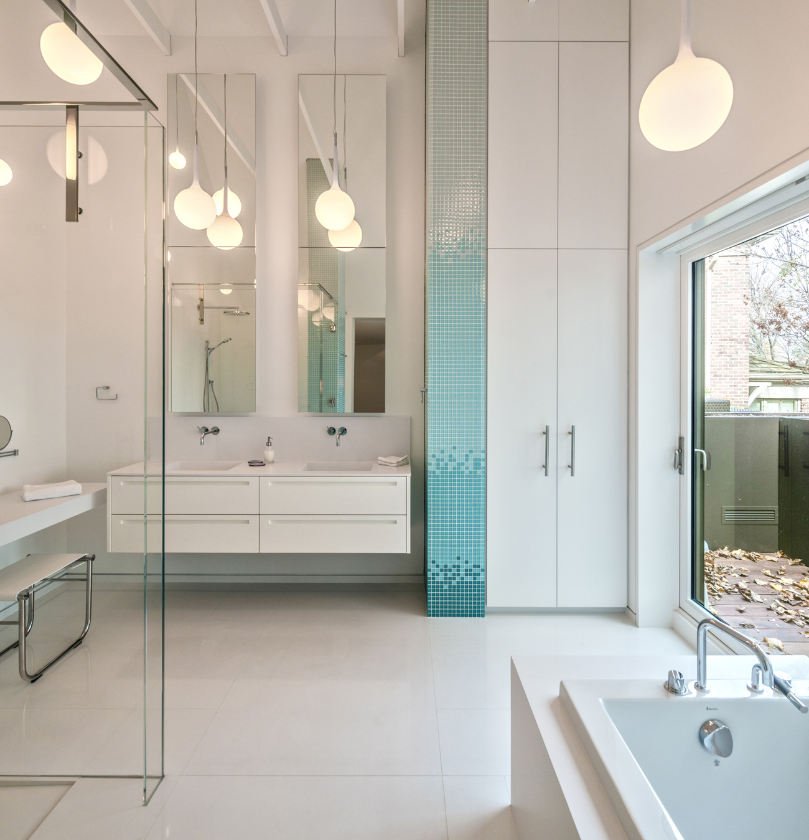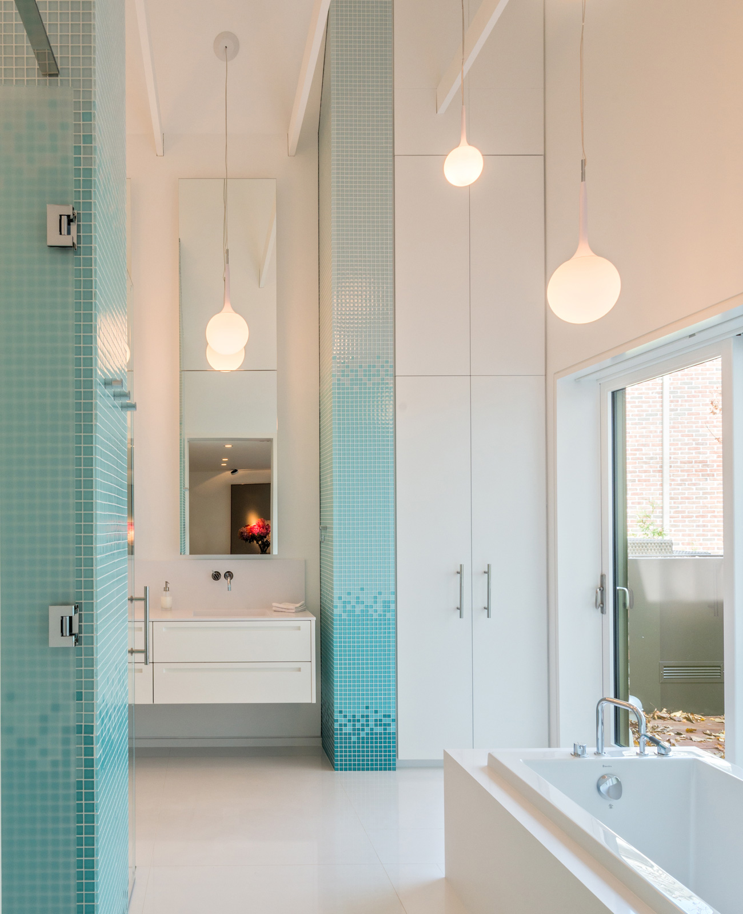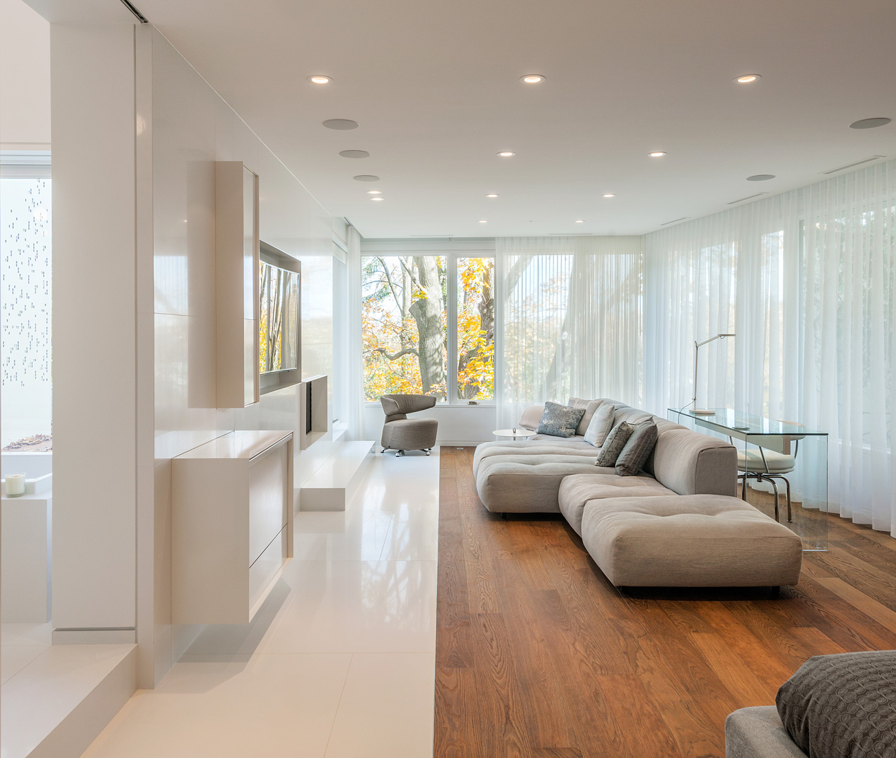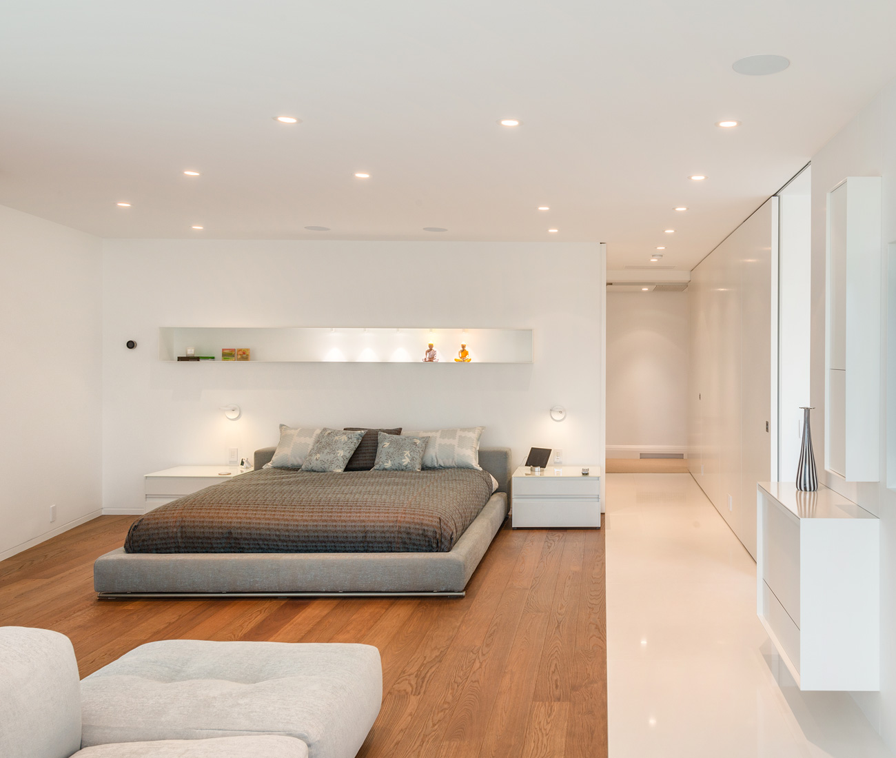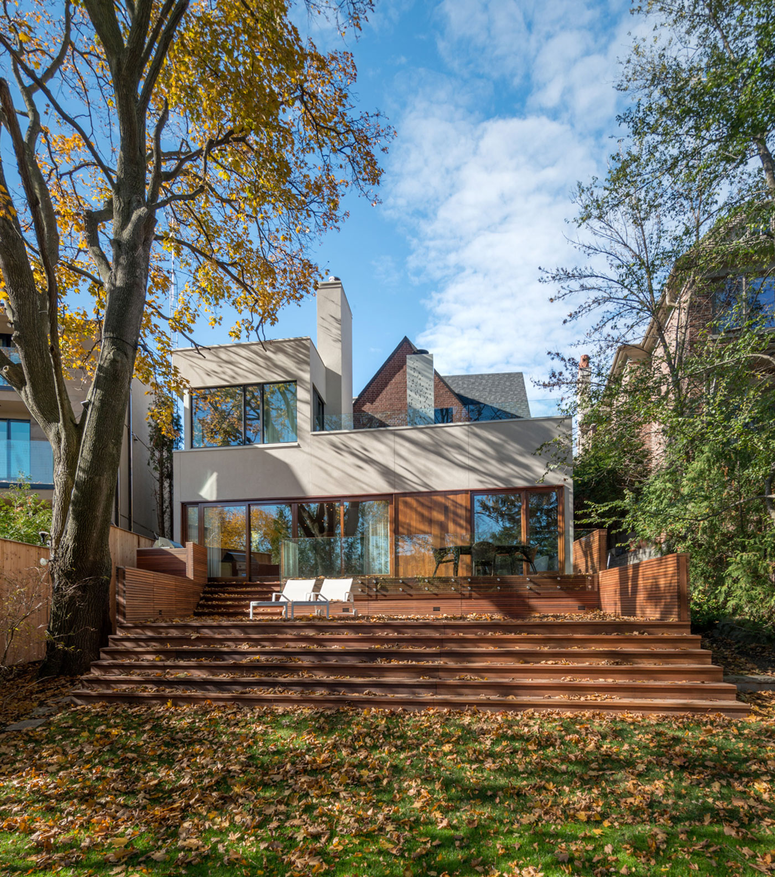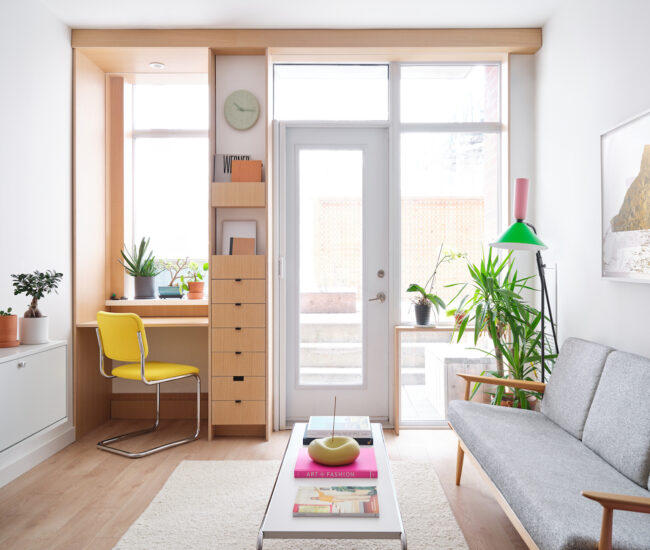A Jet-Setting Duo’s Ritzy Master Suite
Cindy Rendely takes a cue from luxury hotels to envision a jet-setting duo’s master suite
A pair of globe-trotters hired architect Cindy Rendely to bring their 1940s Forest Hill home more in line with the luxe lodgings they’d recently checked into in Thailand. Specifically, they sought a bedroom that acted as a self-contained living space, complete with an ensuite that would serve as the ultimate staycation spot.
Working with VMF Structures Ltd., Rendely tucked the new bathroom into a former kids’ room that had a low ceiling and an attic above. By merging these spaces, she created a glossy white oasis. Celestial lights from Artemide and five-metre-tall totems clad in aqua tile from VitroCeram accentuate the space’s height. Millwork by Two Degrees North.
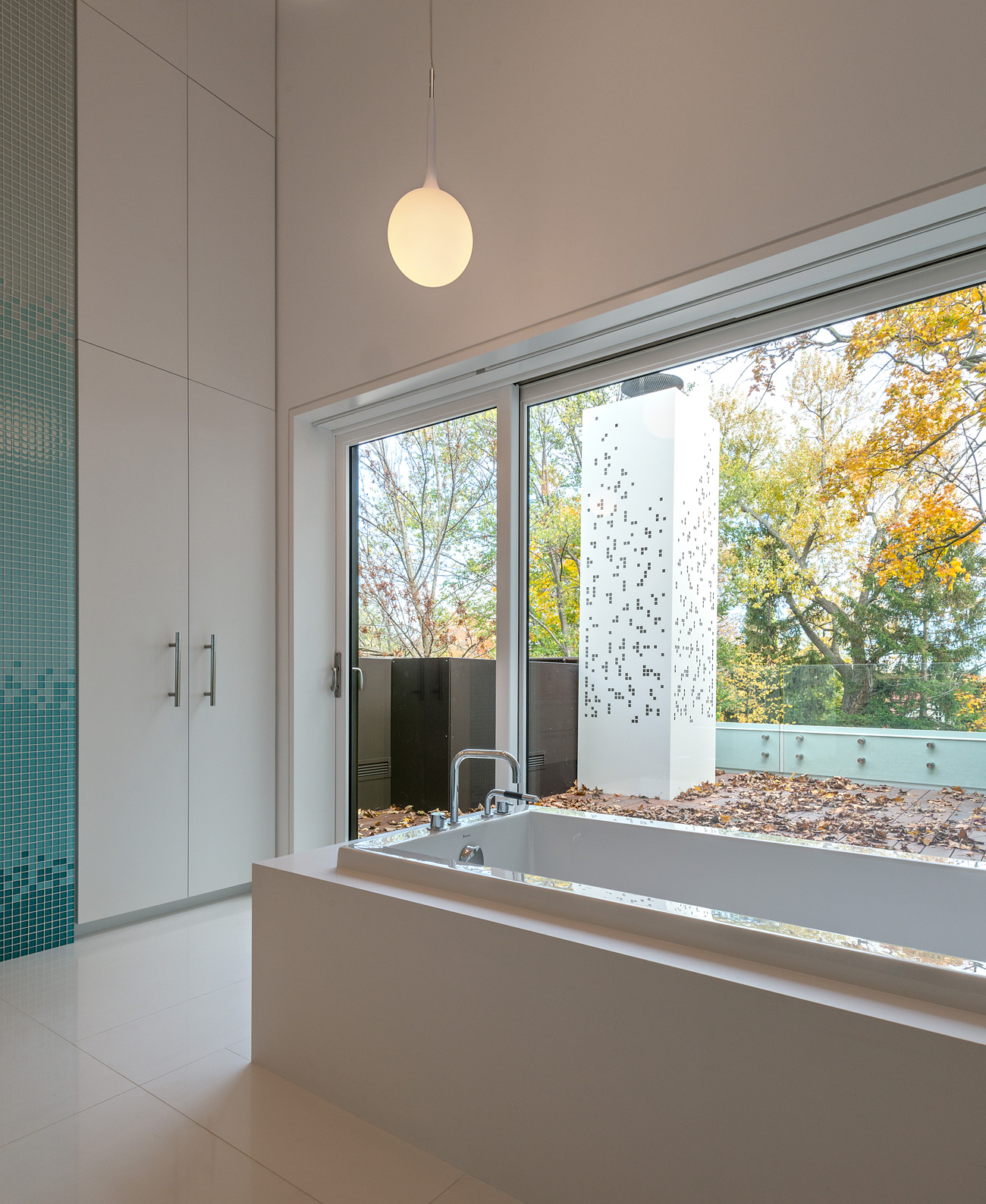
A soaker tub from Ginger’s looks out to the rooftop deck, where a metal chimney flue is concealed by a skyscraper-esque lightbox designed with Filo Timo.

Inspired by the minimalist block sculptures of artist Donald Judd, shelving in the adjacent bedroom doubles as wall art. The room is edged with Caesarstone tile to create a clear circulation path and establish a seamless transition between bed and bath rooms. A matching step up to the outside deck is extended to double as a cozy fireside perch. Walnut flooring from Moncer; sofa and desk from Italinteriors.
Originally published in Issue 4, 2016 as Bathrooms Look Book: Puttin’ on the Ritz.

