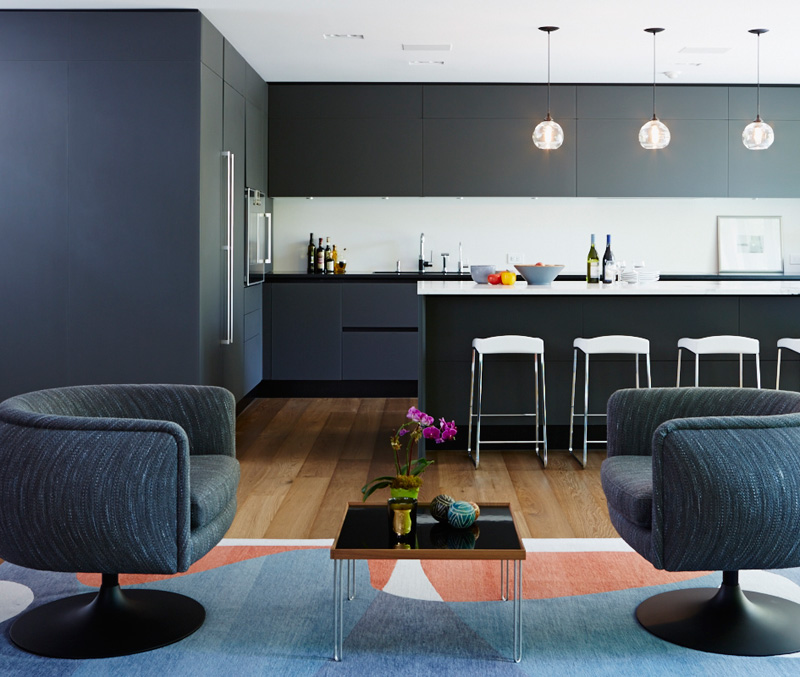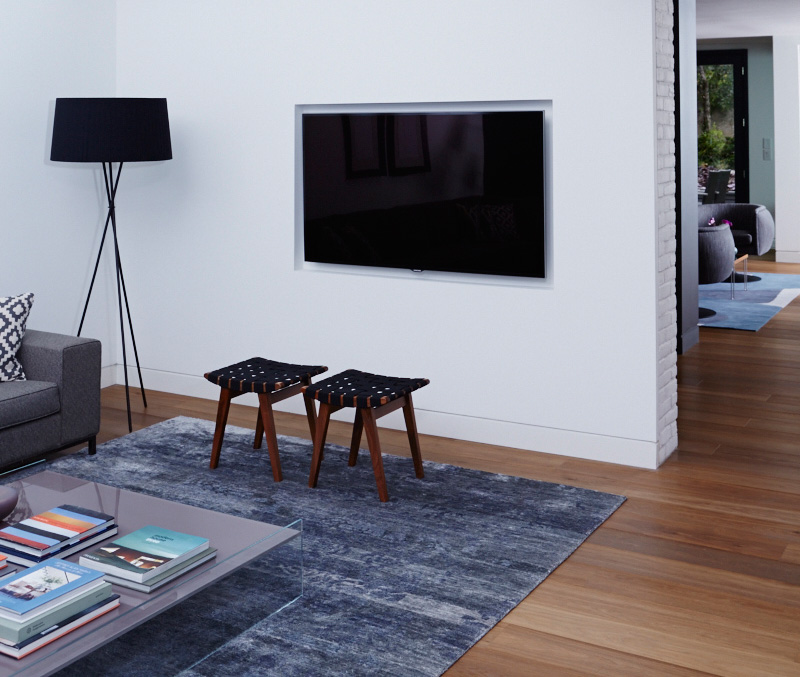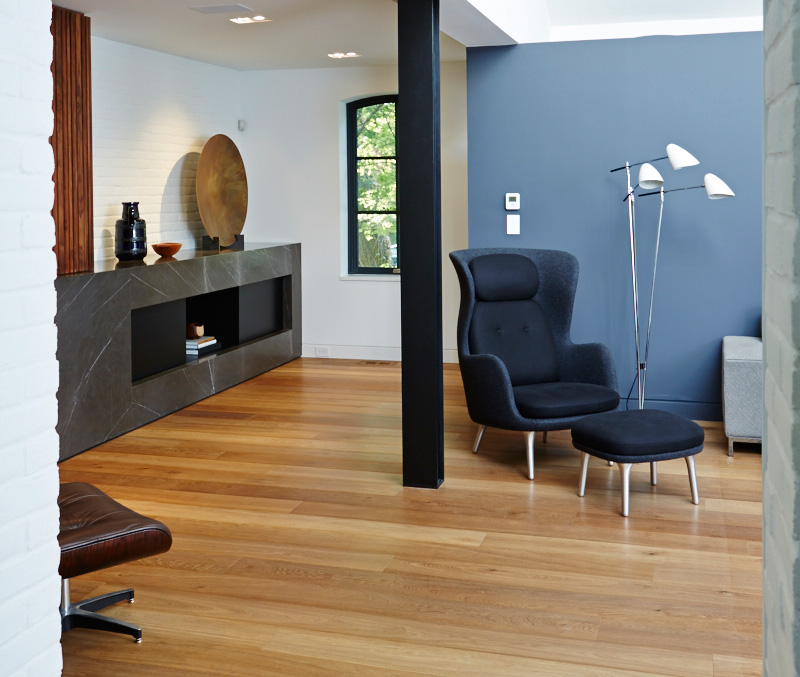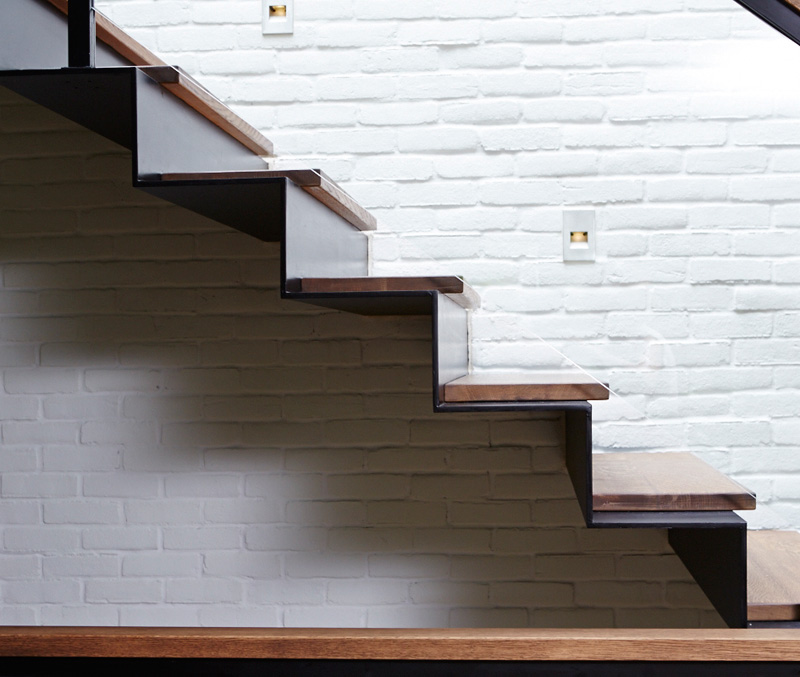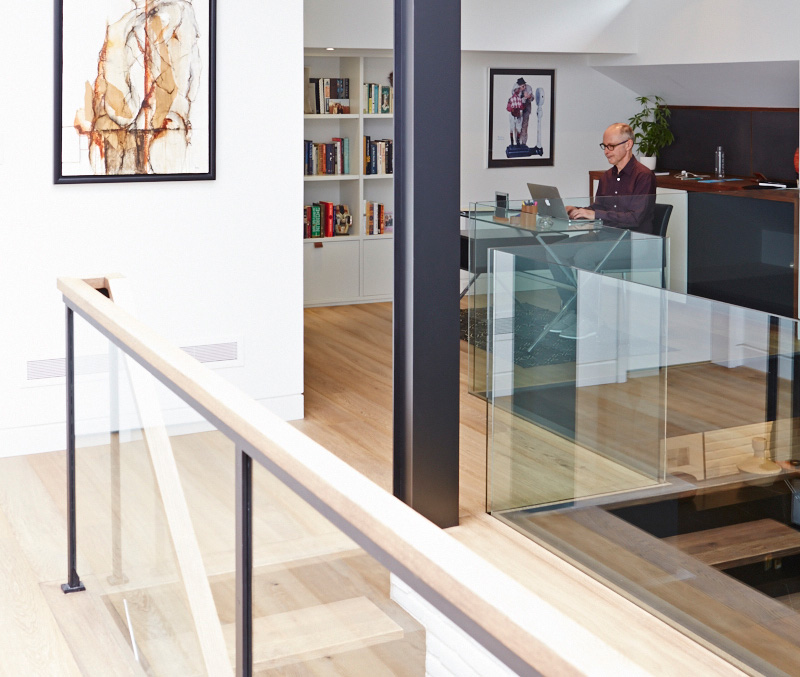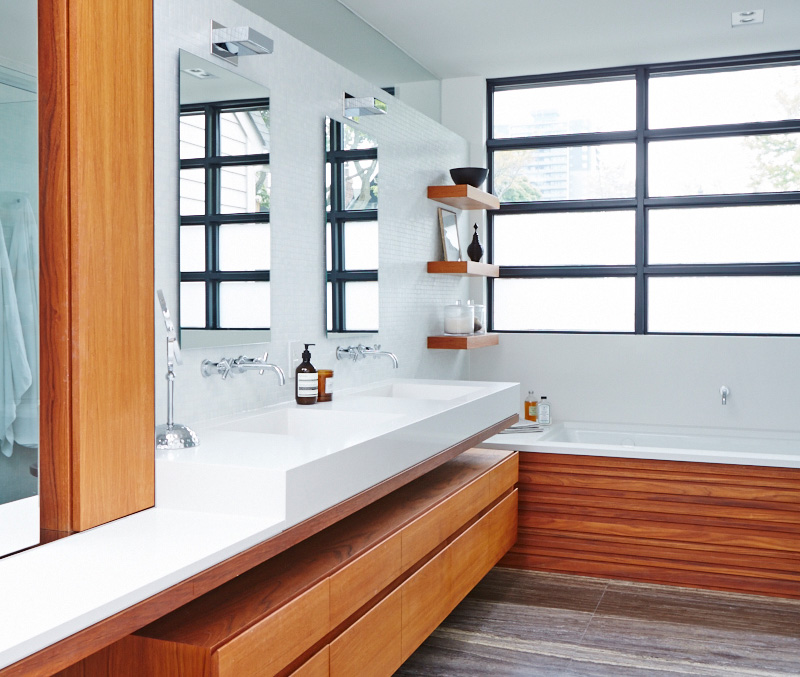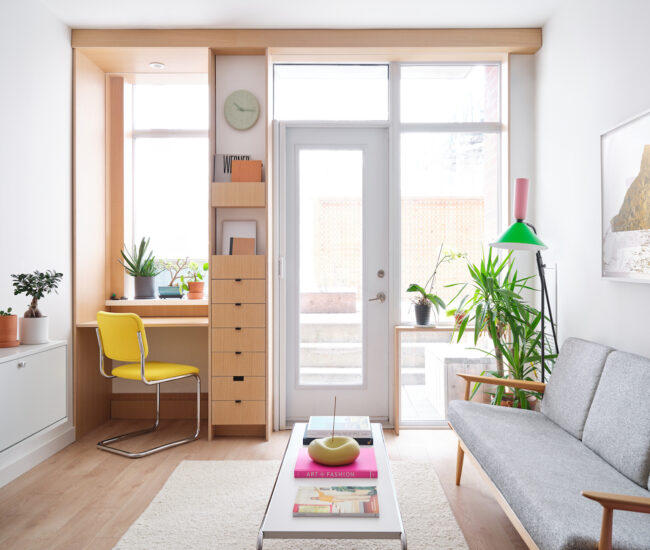A Toronto Home Becomes a Rhapsody in Blue
A chic composition of heritage cottage, ’80s reno and timeless detailing
When interior designer Mazen El-Abdallah first walked up to his clients’ yellow brick building, he did a double take. A late 1800s Ontario workers’ cottage, sandwiched between trees with a little stamp of front lawn, it didn’t seem more than a couple of rooms wide. “I first thought: where’s the rest of it?” he says of the Rosedale home, which was in fact hiding volumes of space. A two-storey addition, with a basement, clad in grey wooden siding and shrouded by branches, hovered behind the little home, almost unseen from the front.

In the ’80s, architect Tye Farrow purchased the original squat building, and remodeled it by gutting the interior and opening up the back. He created a soaring front foyer and living room and, with the 150-square-metre addition, an expansive kitchen and dining room. Above them, he added two bedrooms, a narrow mezzanine overlooking the main floor and a dome skylight running the width of the home. In 2011, when the house went on the market, empty-nesters Paul and Wendi Bonder walked in and fell in love with its discreet, lofty space – just the change they were seeking after living in Thornhill. Having hired El-Abdallah to design his Barreworks fitness studios, Paul knew they shared an aesthetic; the couple wanted the same clean, cozy, stripped-down-but-not-sterile feeling in their new home.

Mazen El-Abdallah believed many of the previous architect’s big gestures were great, and sought to remain true to the earlier renovation’s integrity. That involved “really understanding what the space wanted,” El-Abdallah says, which had a lot to do with its open concept. Most rooms existed side-by-side, separated by little more than partial walls, and this he believes contributes to the flow. Rather than gutting the Rosedale home, El-Abdallah saw his role as fine-tuning Farrow’s vision, to hone the detailing and to inject some of today into the hidden spaciousness that initially caught the Bonders’ attention. “We wanted to adapt certain areas to modernize the house,” he says. “To layer it with a different sensibility.”

He peeled back most of the foyer and living spaces to their bones, replacing large columns of drywall with lean, industrial steel supports. He lowered bedroom and kitchen windows to widen backyard views. To remove any vestiges of ’80s decor, the white-on-white palette and blond wood detailing was swapped out for new materials and overlapped textures: granite kitchen countertops made way for marble; the wooden staircase was remodeled in thin profile steel and oak treads; and the drywall was replaced with white-painted brick that expresses the original footprint, and adds a textural effect when sunshine splashes down from the skylight. El-Abdallah also removed a bulky granite fireplace and installed a new wall-mounted one, surrounded with Greystone marble and slatted walnut cabinets above.

Upstairs, he covered bedroom walls, which intersect with oiled oak floors, with linen; and he accented various living spaces throughout with a soothing, deep steel blue. Whether it be focal walls or furniture, the hue guides the eye through the airy space and grounds it. Other surprising moves include a slatted walnut wall on the second floor that opens to a master bedroom, ensuite and walk-in closet; and bulletin boards in the upstairs office that flip up to reveal bookshelves. In the kitchen, grey-blue glass Scavolini cabinetry refines the area’s surfaces and encloses a pantry and closet space behind.

The renovated home is ideal for entertaining – Paul and Wendi have hosted many staff parties since moving in – yet offers plenty of privacy: the view from the master bathroom window into Rosedale’s tree canopy; the sunken garden square seen only from the basement. Says Paul, “The home reveals itself to you the more you wander through it.” MAZENSTUDIO.CA

