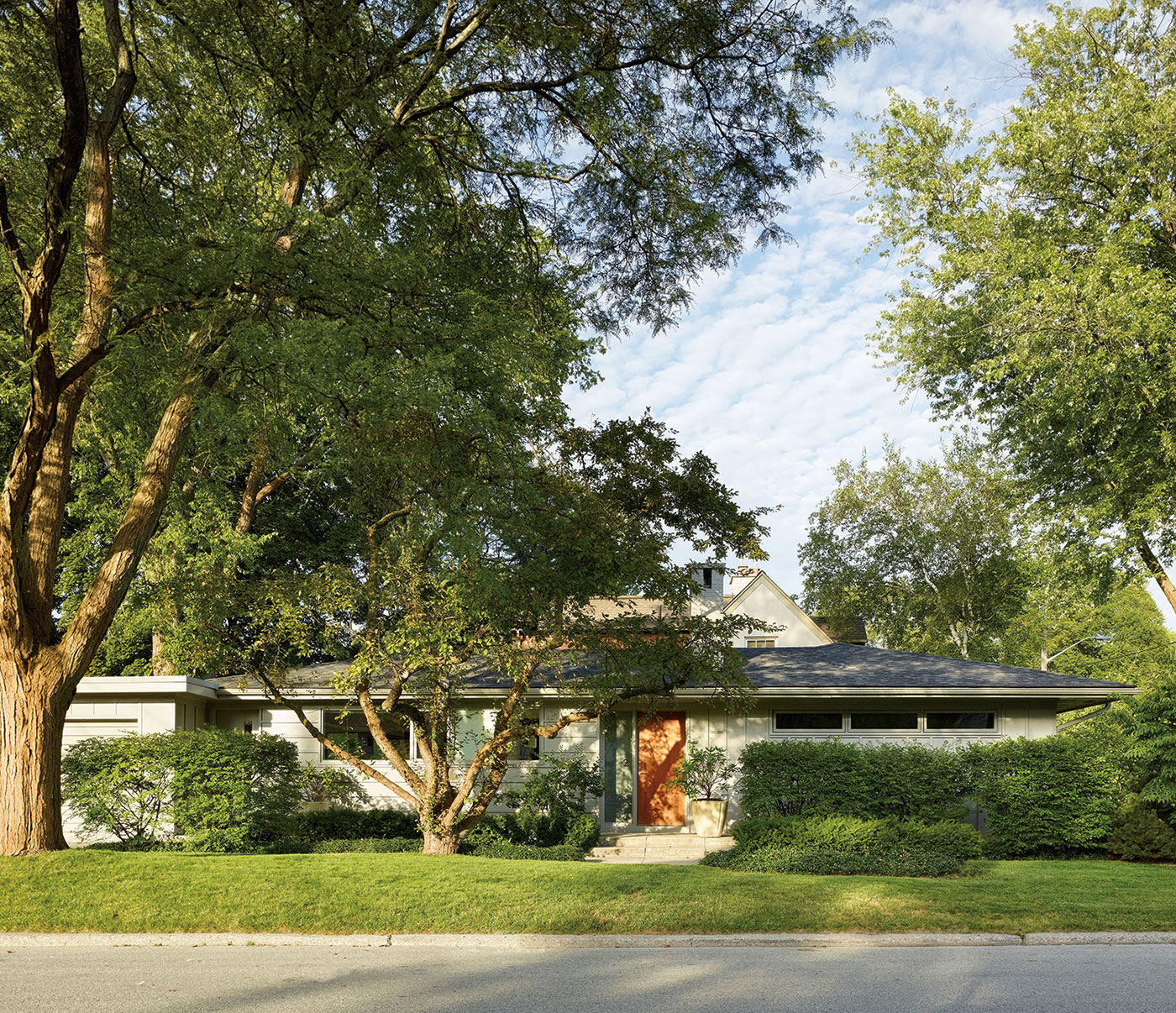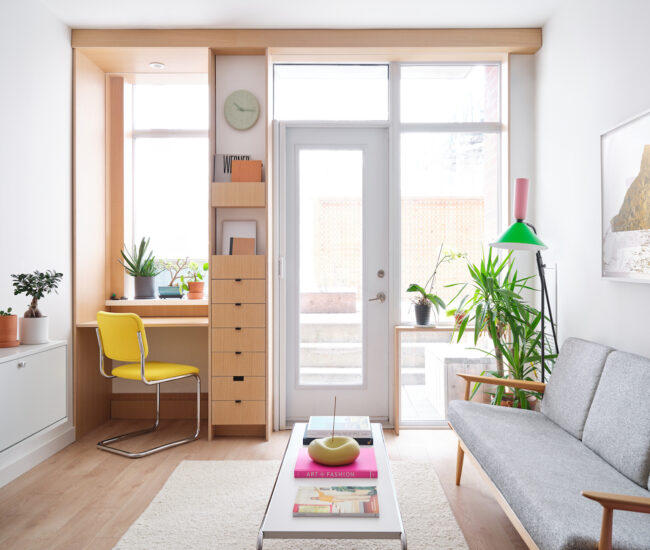A 1950s Bungalow Gets a Flat-Out Modern Facelift
AKB perfects the style of a 1950s bungalow and brings it up to speed – without the neighbours even noticing
AKB On a leafy street in Toronto’s tony Bennington Heights neighbourhood, dwarfed by McMansions and stately two-storey manor houses from the ’20s, stands a 1950s bungalow that looks as if it could be June Cleaver’s.
The Back Story
Local architect William Sheets built the gabled, L-shaped bungalow for his family in 1951. His widow sold it in 1999, and its new owners undertook a partial, albeit convoluted, renovation the very next year. In 2006, a graphic designer (her) and an industrial designer (him) – with a five-year-old daughter and a shared love of contemporary art and modernist design – saw beyond the imperfect reno and purchased the property.
The couple loved the simple, casual, single-level lifestyle Sheets’ design afforded, as well as its segregated private and public spaces – all typical 1950s bungalow characteristics. They loved that it was set back from the street, on a mature lot with century-old trees and tremendous privacy. Finally, they loved discovering a rare jewel, for such homes are becoming harder and harder to find in the city. Increasingly, buyers eye the coveted lots, with plans to tear down the original structures and construct larger houses. Indeed, although two mid-century bungalows once abutted the home, its current neighbours are massive neo-Georgians.

The Ask of AKB
The two designers wanted to simplify and modernize their new home, and bring it into the 21st century without significantly disrupting its footprint. They sought to create a more spacious, airy and efficient kitchen; a living space allowing them to entertain and display their art collection; and a functional basement and play space. So in 2009 they called on Atelier Kastelic Buffey (AKB) – an integrated architectural and interior design firm known for mixing functionality with careful, minimal detailing – to embark on a renovation. The firm usually works on new builds, but the partners jumped at the project because Sheets’ original floor plan was so thoughtfully conceived.

The Makeover
AKB made subtle but transformative changes to restore the 1950s bungalow to its former glory, and bring it into the new millennium. The partners enlarged the living room’s picture window and simplified its clerestory windows to bring more light inside and to frame perfect street views. In the den and the two bedrooms on the house’s south end, they added functionality by installing custom millwork. In the smaller bedroom, for example, they re-configured a previously inadequate closet with extended shelves and inset drawers flush to the wall.


AKB transformed the fussy kitchen. It had consumed the front portico during the previous reno and had been cut off from the dining area by a half-wall. By pushing out the exterior wall two feet and aligning the previously staggered roof lines, the architects reunited the spaces. They installed a Bulthaup kitchen, keeping clutter hidden behind closed cupboards.

A previously damp, dark basement storage space became an airy play area with a powder room and laundry units concealed behind sliding doors.

The End Result
The home is now so inviting that everyone who enters it – parents, grandparents, kids – comments on its warmth. Some neighbours can’t even see where the work was done, that’s how seamless the renovation is. The 1950s bungalow has stood here 60 years now, but it’s never looked better.
Originally published in our Winter 2012 issue as Flat-out Modern.











