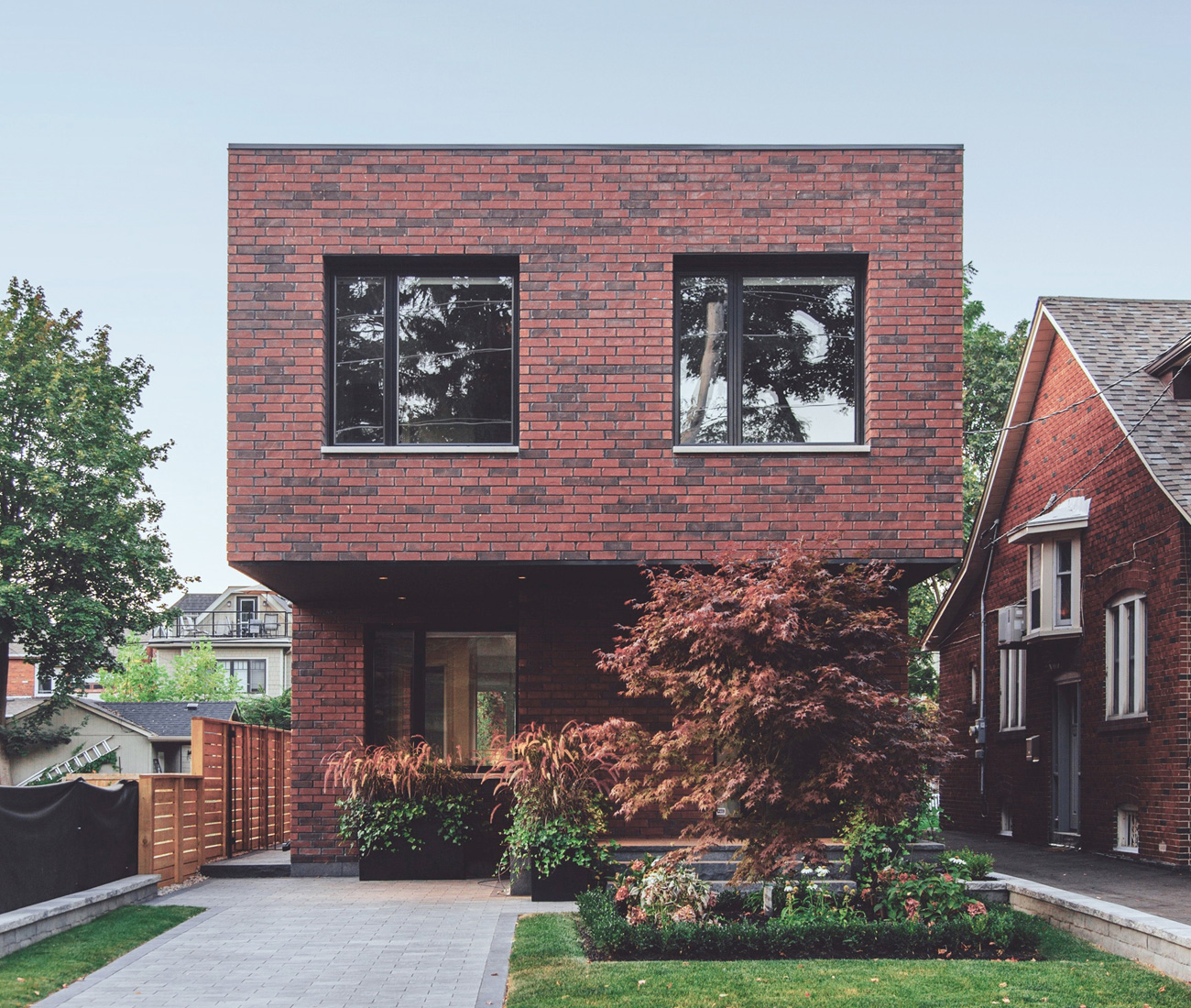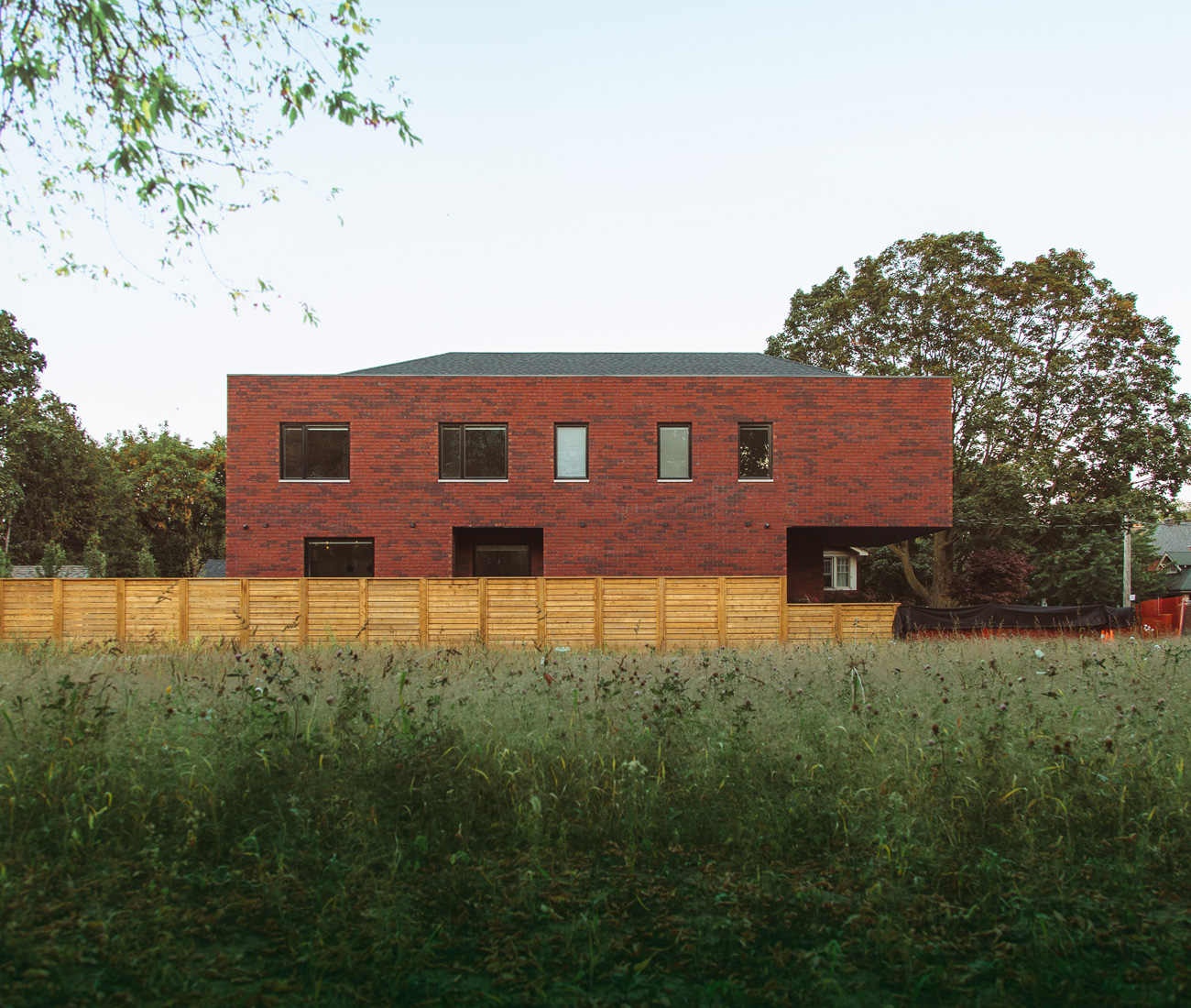A Brick Cantilever Shakes Up a Quiet Street
Gabriel Fain Architects add a cantilever to elevate a brick home’s living space and preserve a neighbour’s parkland view
Made-in-Canada masonry defies gravity in an impressive 4.5 metre-long upper-storey cantilever fronting this private Toronto residence in Davisville, designed by Gabriel Fain Architects. A thoughtful solution for preserving an uninhibited view of the adjacent park for the next-door neighbour, the form of this structural feat is cross functional. Its impressive size maximizes interior floor area, creates space for a carport and draws the eyes up, up and away from the main-floor living space. Deeply punched windows and concealed downspouts, which add visual weight to the floating brick mass, are not the only illusions at play.

It’s hard to believe this apparent flat-roof building boasts 4.5-metre-tall sloped ceilings with a skylight when viewed from street-level. The secret? A hip roof set back from the building’s edge – just one of the features that makes this home bear close resemblance to its neighbouring 1920s brick residences. A few simple mirages carry the design forward into the 21st century.
Need another brick fix? Read our features on a linear, brick and steel home by KPMB and Batay-Csorba Architects’ light-filtering Parkdale duplexes.












