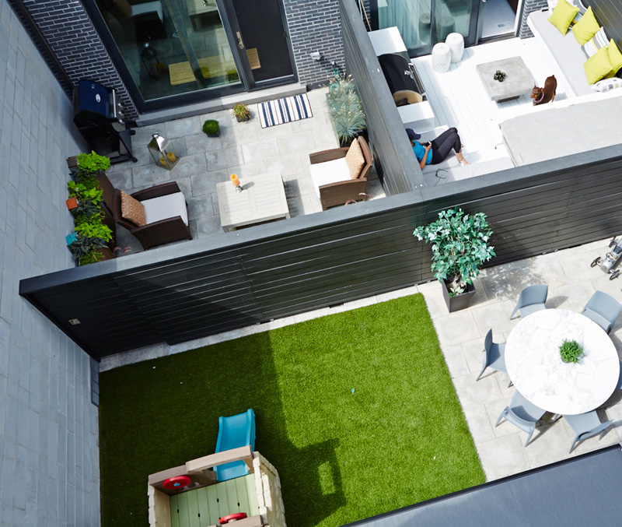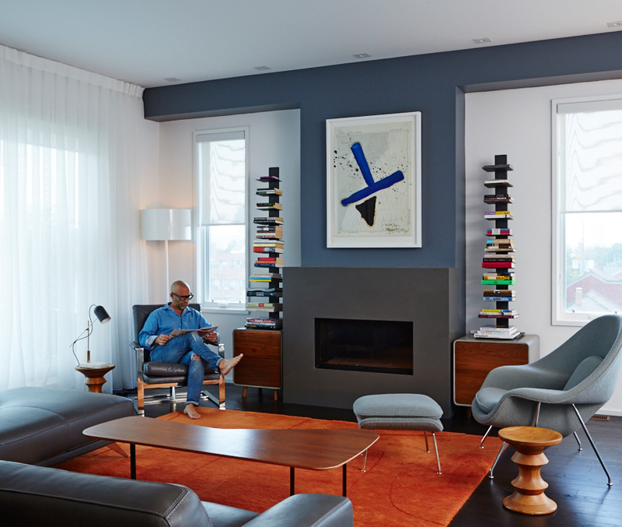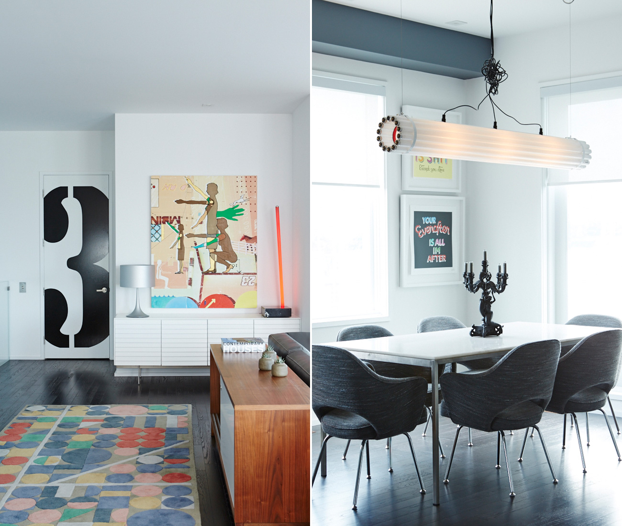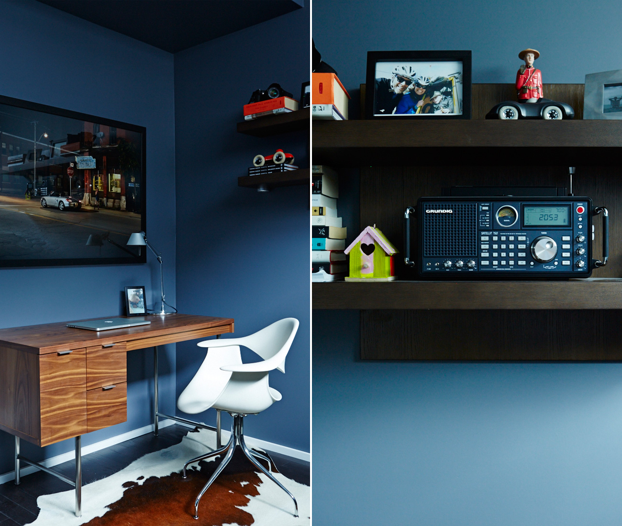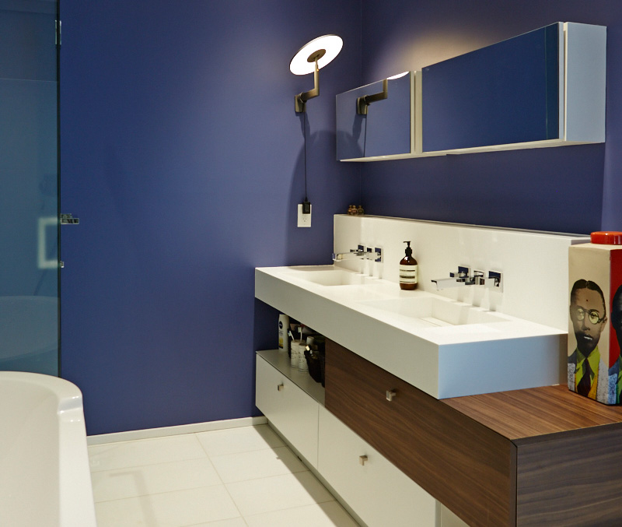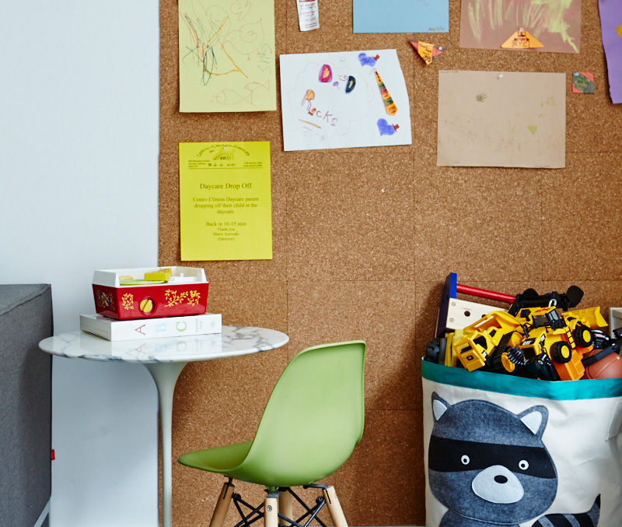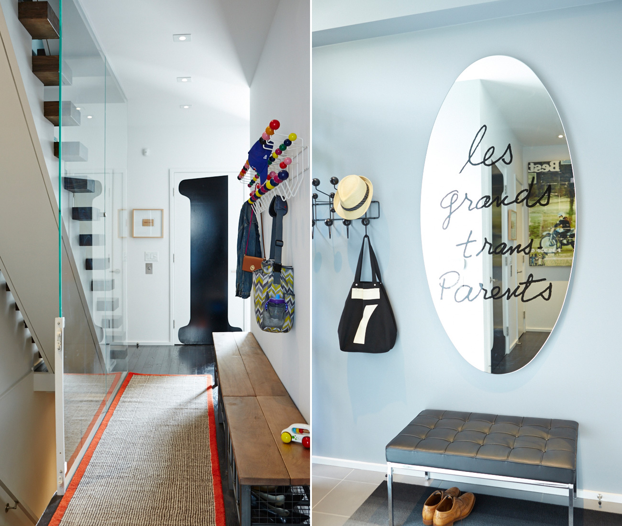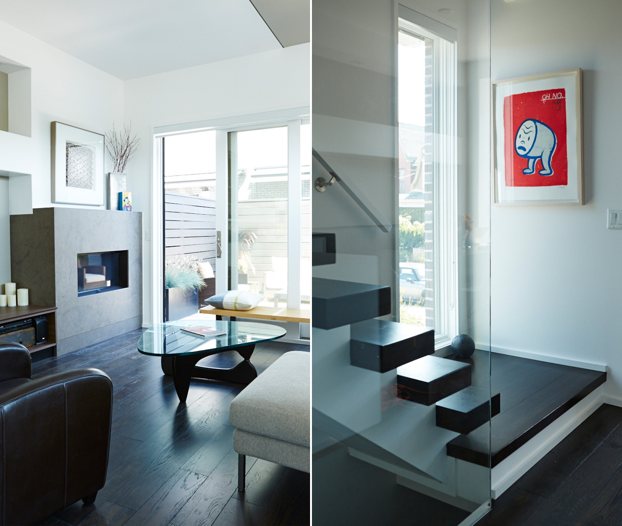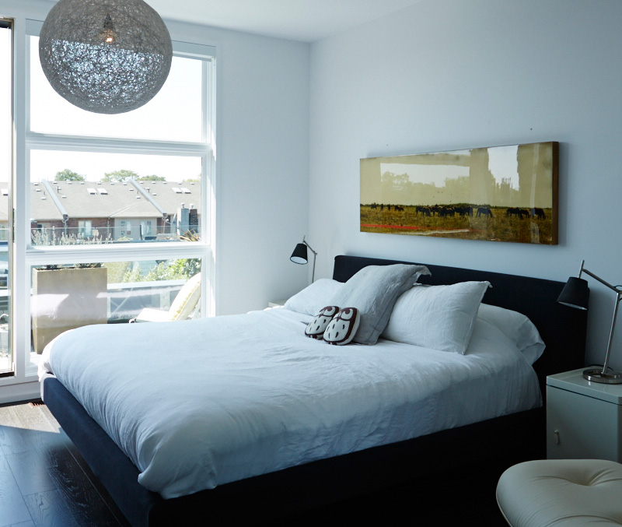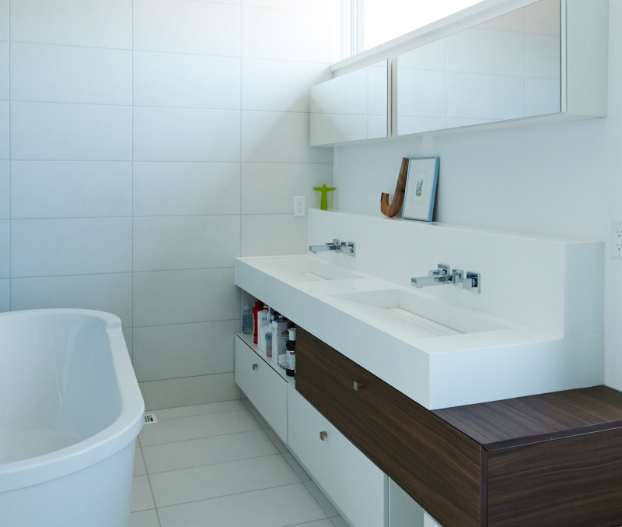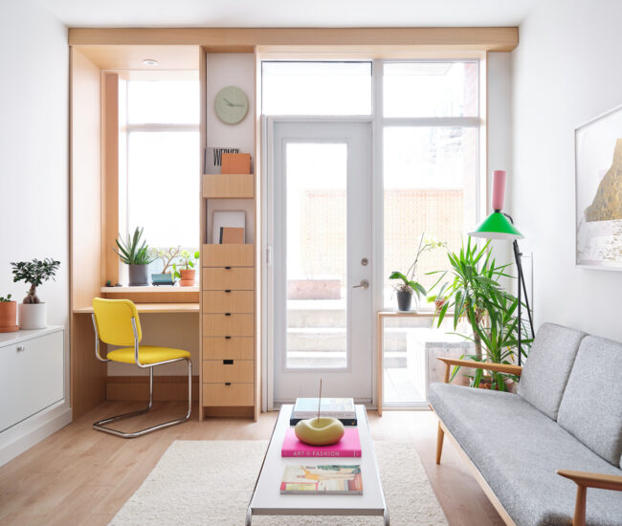Four Friends, One Fence and Two Truly Distinct Town Homes
“We’ve done pretty much every neighbourly thing except for borrow that proverbial cup of sugar,” says Jennifer of her long-time friend Rob and his family. After a move back to Toronto from the U.S. in 2011, Jennifer, who is the general manager of a craft beer company, called Rob to discuss a townhouse she was considering in the west end. It was a sleek corner unit by Urban Capital, clad in dark grey brick and wood. Rob almost came through the line with excitement and disbelief because the house sat adjacent to his, with abutting backyards. He, his wife, Daryn, and their two young children had moved into the opposite side of the modern 45-unit development that fronts onto two streets only a month prior.

What followed is a study in contrasts: how two families took similar finishes, three storeys and a comparable amount of space, and made them their own. The Cecconi Simone–designed interiors boast plenty of marquee minimalist features – floating stairs with thick wood treads, hidden-drain sinks and showers, storage doors that open vertically or by rotation – with a blank-canvas palette of white stone and dark striated wood. For Rob, an ad agency CEO, this was an open invitation to the colourful pieces and chaos that is family life with kids. “I love a lot of art and mid-century modern furniture, splattered all over the place,” he says. The open top floor of Rob and Daryn’s reverse-oriented unit allowed them to do just that. Blood-orange rugs, vibrant Robert Rauschenberg paintings and Castor fluorescent lighting adorn the combined kitchen, living and dining space.

On the second floor, three bedrooms and an office are painted in Pantones matched to each family member’s birthdate. “We thought we’d stick to boutique hotelier Ian Schrager’s idea about hotels,” says Rob. “Let’s keep the bedrooms small and the lobby, our living space, big.” The main floor is the kids’ domain: a playroom, outfitted with a custom Scavolini kitchenette, opens up to a courtyard. On the other side of the fence is a very different story.
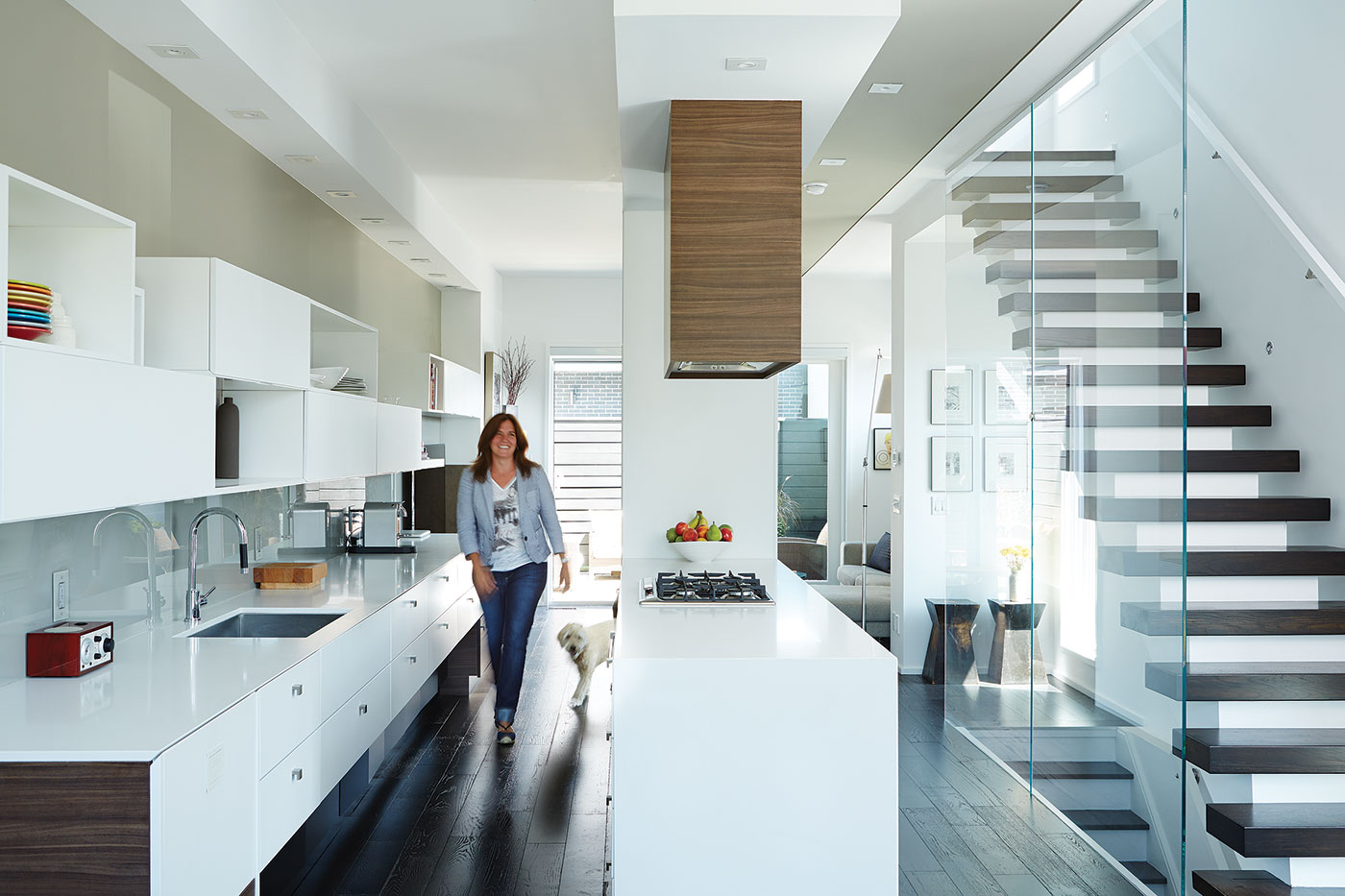
“We kept our space with clean lines and a minimalist aesthetic,” Jennifer says of the home she now shares with her partner, Jill, and Jill’s Labradoodle, Pollie. Their house has a bottom-to-top orientation. The open-concept main floor pulls in plenty of light from south- and west-facing windows, which showcase to passersby a supple yet compact layout: a recessed banquette and dining table leading to a slim galley kitchen, whose open-faced cupboards step down to living-room shelving at the back.

Above, windows in the office provide a view of Toronto’s skyline. “I wanted a comfortable space,” says Jennifer. “I can come in, close the door, unplug and unwind.” The master bedroom is a third-floor getaway unto itself that boasts a spa-like bathroom; a walk-in closet; and a large, sunny bedroom with a private balcony. Throughout are nods to family history: black-and-white illustrations by Jill’s great-uncle, Canadian war artist and designer Eric Aldwinckle; and vintage furniture from a past life in Montreal.

Shortly after Jennifer and Jill moved in, the couples had the wall that separates their yards customized with a sliding door that connects the outdoor spaces, taking over-the-fence conversations to a cozier level, and allowing for plenty of borrowed newspapers, party spillovers and impromptu dinners. And though the grass is certainly a different shade on either side of the fence, neither one is greener.
Originally published in our Winter 2014 issue as This Way, That Way.

