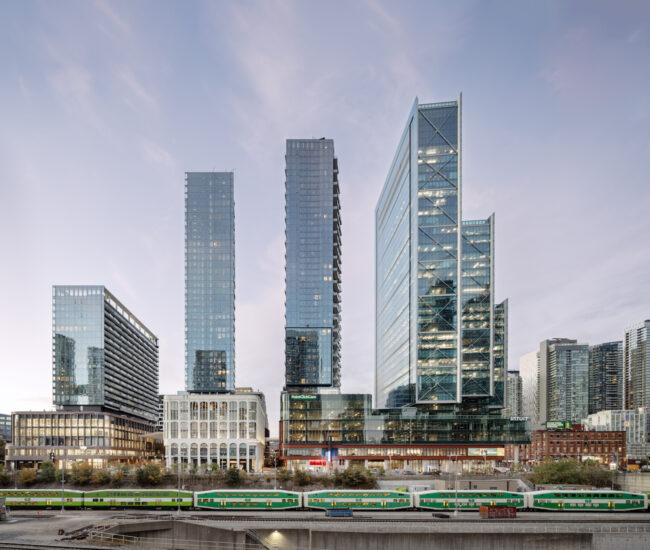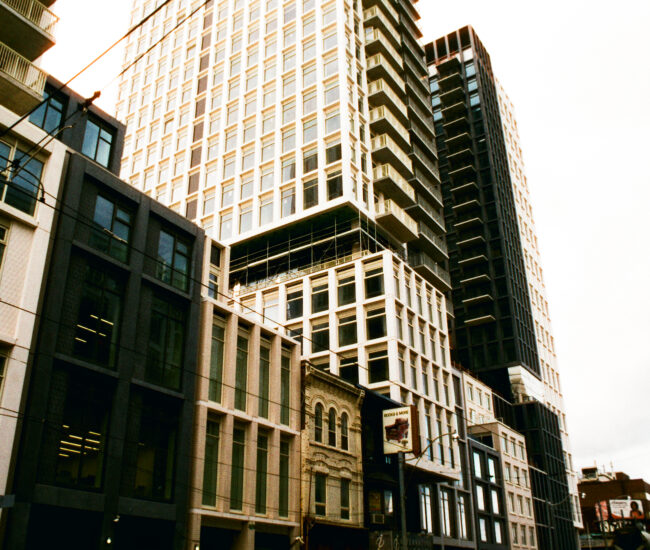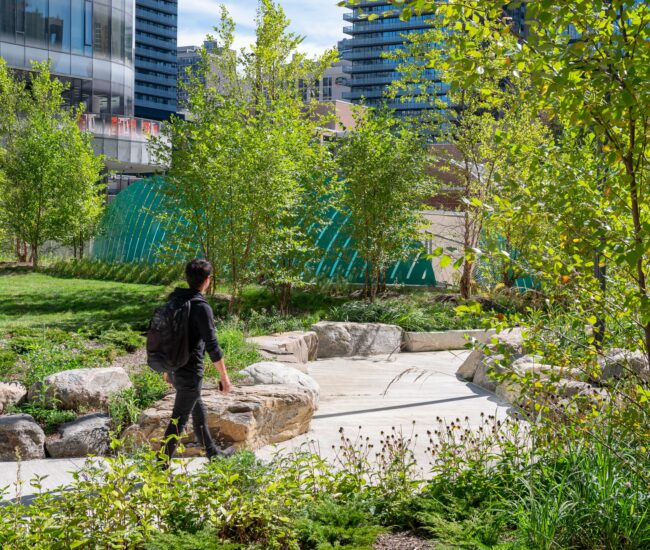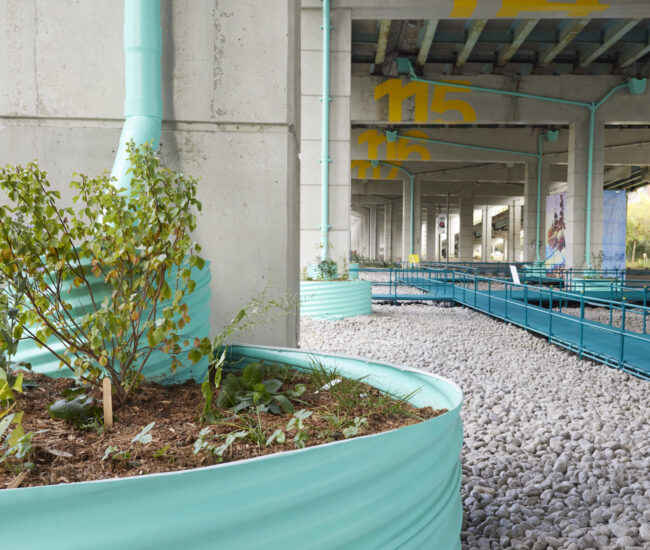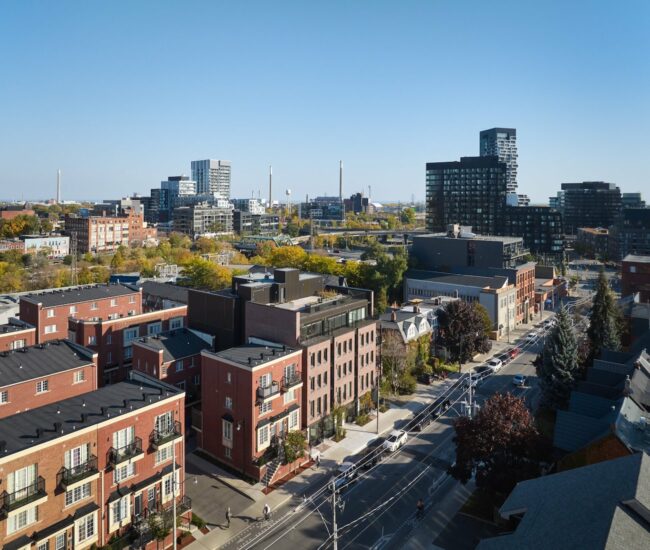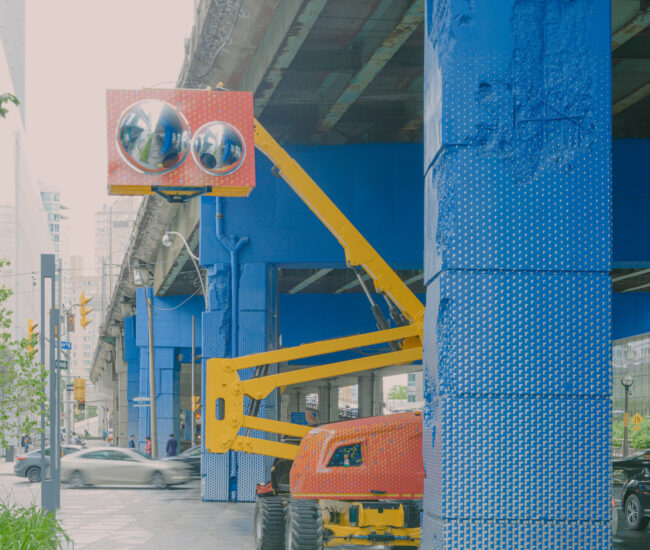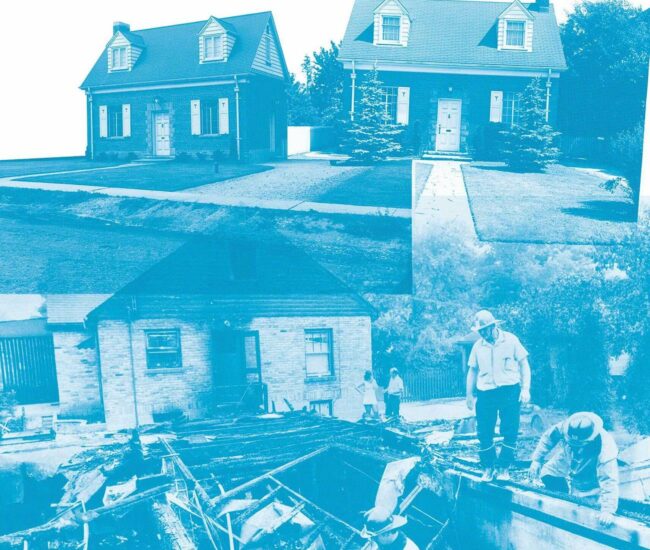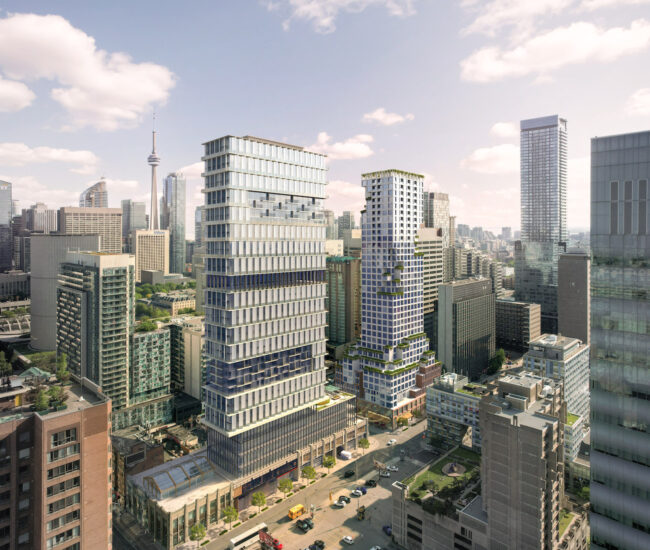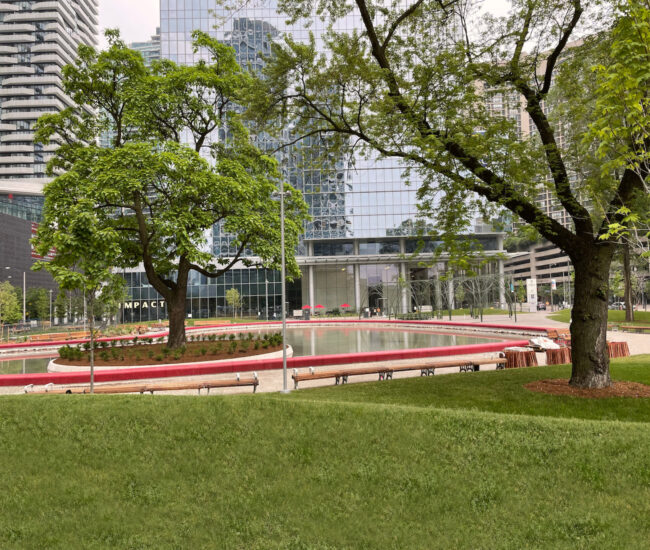Doors Open Unlocks the Offices of Toronto Architecture Firms
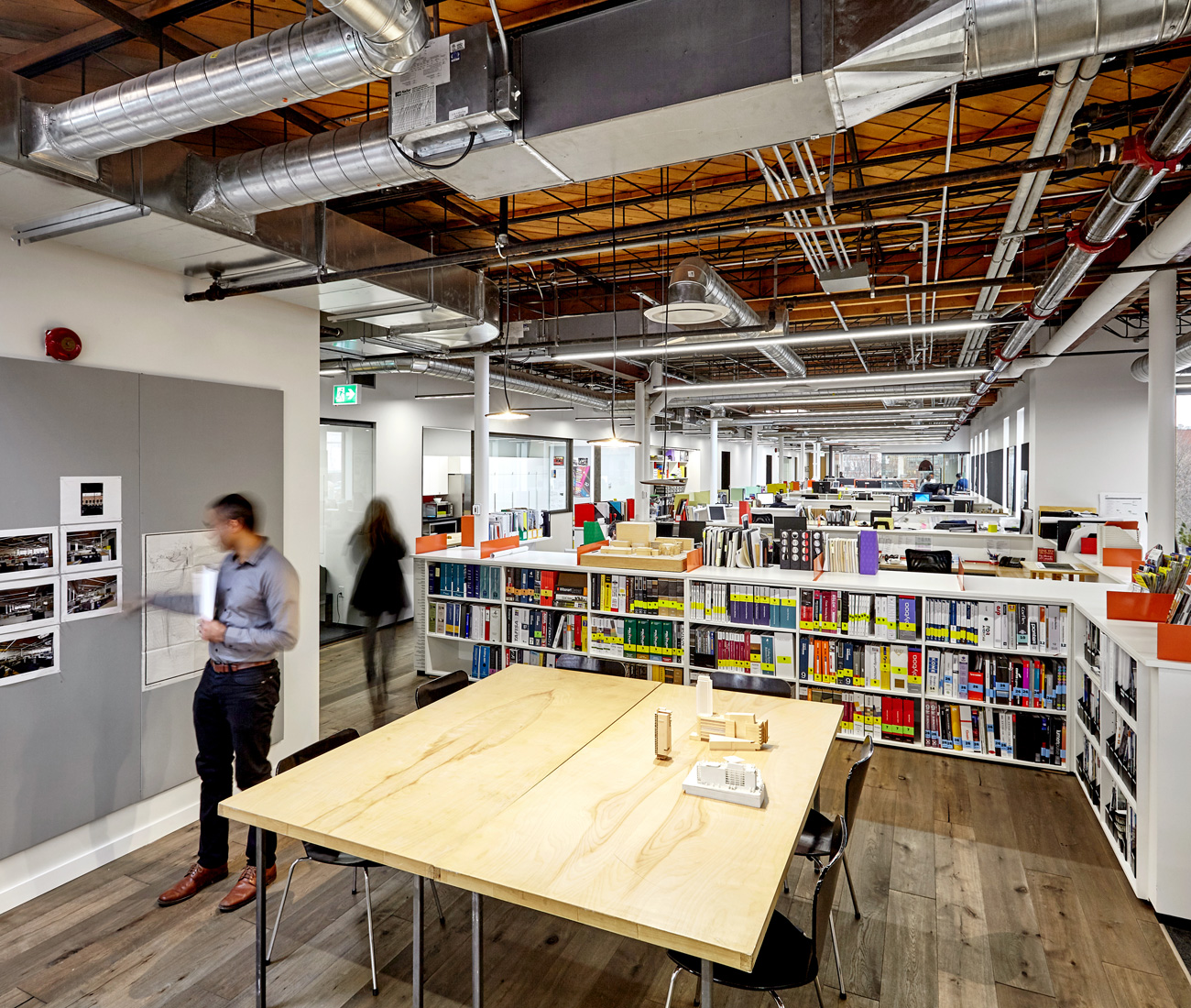
More than 130 buildings open their doors over the May 26-27 weekend for Doors Open Toronto. Here’s a look at the firms that helped build, restore and design some of the best of them.
Each year, Doors Open Toronto invites you to tour the architectural wonders of our fair city, revealing hidden layers of history and meaning. We reached out to six participating architecture firms whose offices are just as fabulous as the buildings, parks and public realms they design.

1 Moriyama & Teshima Architects
117 George St (Front St E and Lower Jarvis St)
Sunday: 10am – 5pm
Why we’re visiting: MTA just won a competition to design The Arbour, Toronto’s first-ever timber building for George Brown’s Waterfront campus. Their George Street office occupies the first floor of a former warehouse dating back to the 1920’s, with all the industrial details you would expect, like high ceilings and exposed beams. Look for cedar cladding and a koi pond on your way in, and be sure to ask about the future of timber builds in Canada.

2 DTAH
50 Park Rd (Yonge St and Bloor St E)
Saturday: 10am – 5pm
Sunday: 10am – 5pm
Why we’re visiting: A heritage modernist building set in Rosedale Valley ravine makes the perfect setting for these landscape architects, who helped transform Queen’s Quay into an animated community space, as well as the Lower Don Trail, Evergreen Brick Works and Artscape Wychwood Barns. Explore 50 historical images of the office since it was built in 1954, and find out what’s next for the intrepid green team.

3 TACT Architecture
660R College St, Rear (College St and Ossington Ave)
Saturday: 10am – 5pm
Sunday: 10am – 5pm
Why we’re visiting: If you’ve noticed a sleek new infill in your neighbourhood, chances are these residential specialists built it. TACT’s compact modern office reflects the studio’s approach to efficient, cost-effective design, which visitors can experience through 3D computer visualizations on site. If you’re planning your own new build, the team will also help to make sense of the design and building approval process with the City.

4 Building Arts Architect
324 Broadview Ave (Gerrard St E and Broadview Ave)
Sunday: 10am – 5pm
Why we’re visiting: It’s probably been too long since you last visited East Chinatown’s eclectic mix of restaurants and businesses, so this event is a great excuse to make the trip. Housed in a 1913 Georgian-style building, BAA’s office is a study in modern restoration. On the outside, layers of paint and gaudy signage were cleared away to show off the historic facade. Inside, there are glimpses of the studio’s broad portfolio in a setting that champions solid timber, original masonry and steel.

5 SvN Architects + Planners
110 Adelaide St E (Church St and King St E)
Sunday: 10am – 5pm
Why we’re visiting: As an integrated design firm with urban designers, planners, architects, and landscape architects, it’s no surprise team SvN collaborated to design their office, which encompasses the fourth floor and rooftop of a historic building. Although the elevation features such tell-tale modernist details as ribbon windows, the original building was constructed around the end of Prohibition as an LCBO warehouse. Take in a view of St. James’ Cemetery from the roof and plan future pints with the studio at the Draft Building on Sterling Road, one of their many upcoming projects.

6 Denegri Bessai Studio
1088 Bathurst St (Dupont St and Bathurst St)
Sunday: 10am – 5pm, Last Admittance at 4pm
Why we’re visiting: Partners Tom Bessai and Maria Denegri’s Annex studio is a small wonder cabinet hidden in an Art Deco building. As we discovered on a previous visit, there’s a fabrication laboratory (nicknamed the FabLab) “full of quizzical objects that recall boomerangs, paper planes and alien artefacts.” As residential architects, the studio will often lead clients to embrace abstract forms (think a curvaceous plywood staircase with the same wow-factor as the AGO’s Galleria Italia) created via mathematical formulas and computational scripts. Get inspired by live prototyping along with models and process artifacts.
For a complete list of participating architecture firms and a printable map, visit the Toronto Society of Architects studio tours page. To see all the buildings taking part in Doors Open Toronto, click here.

