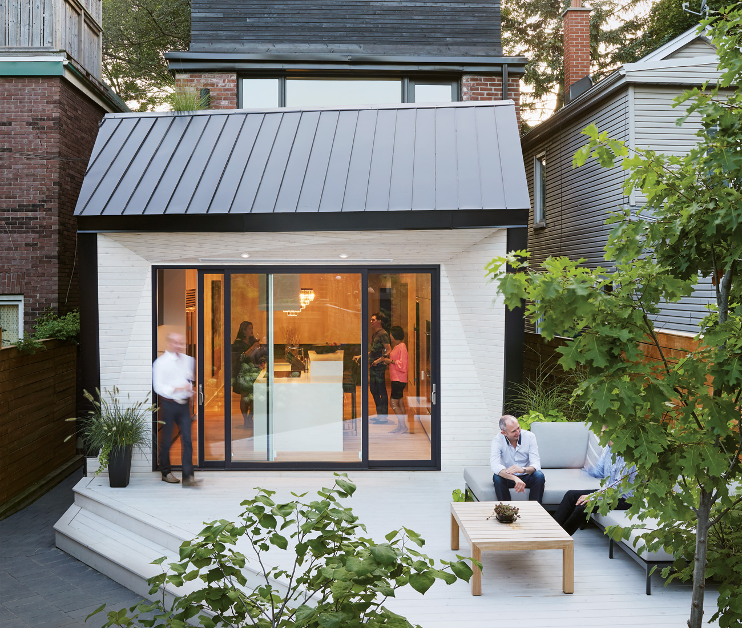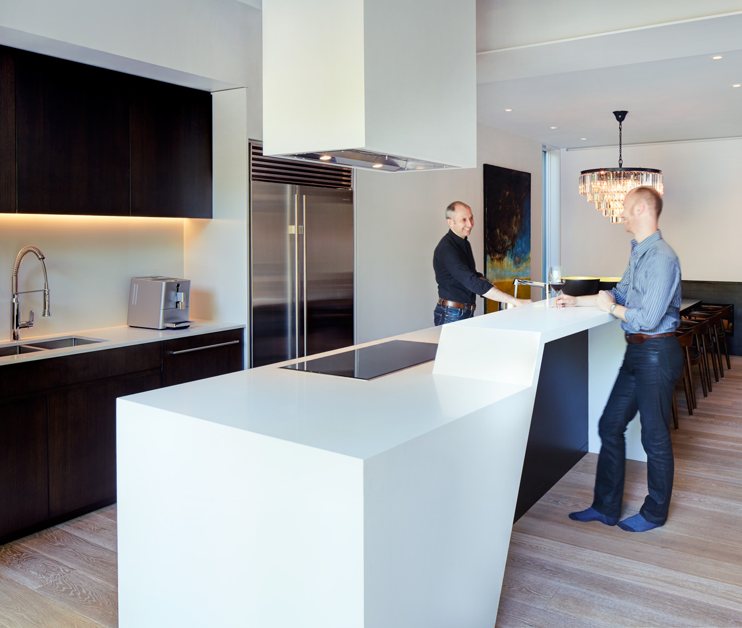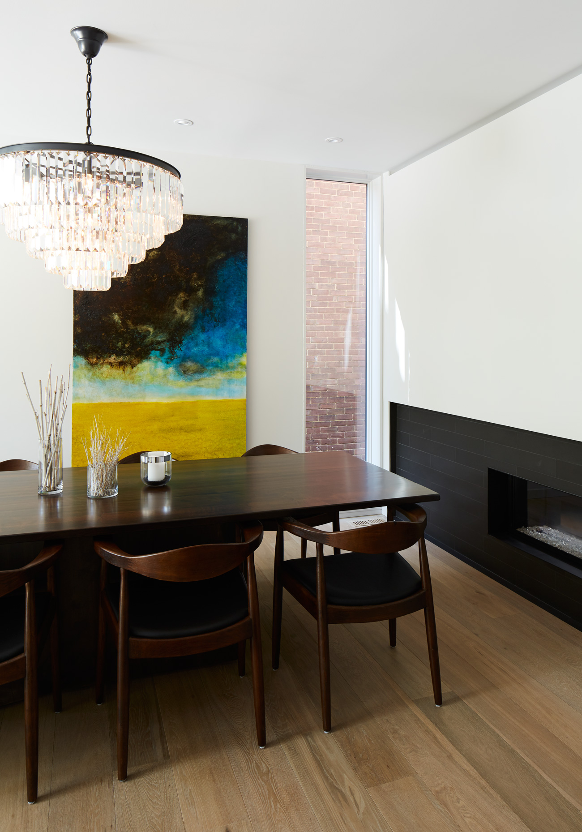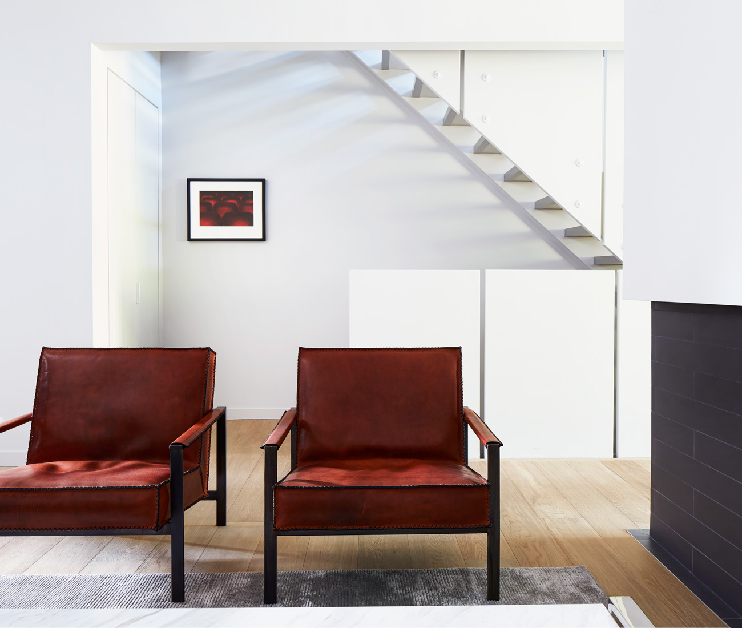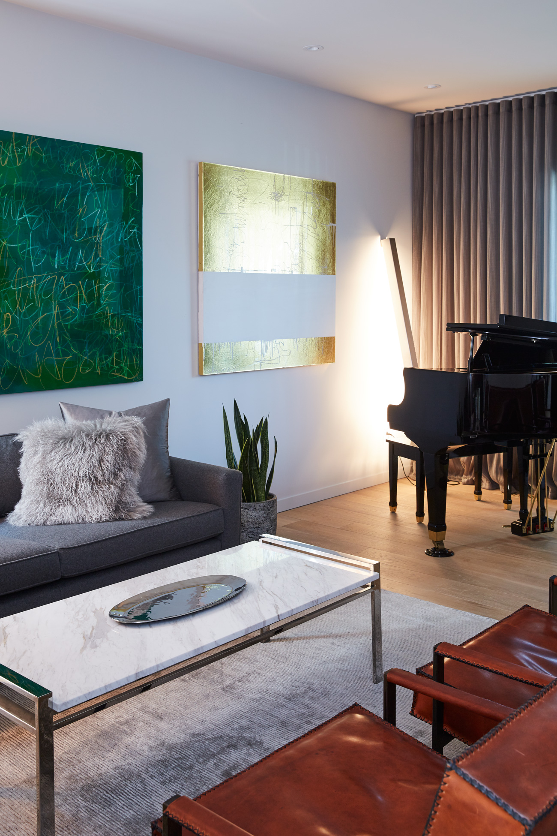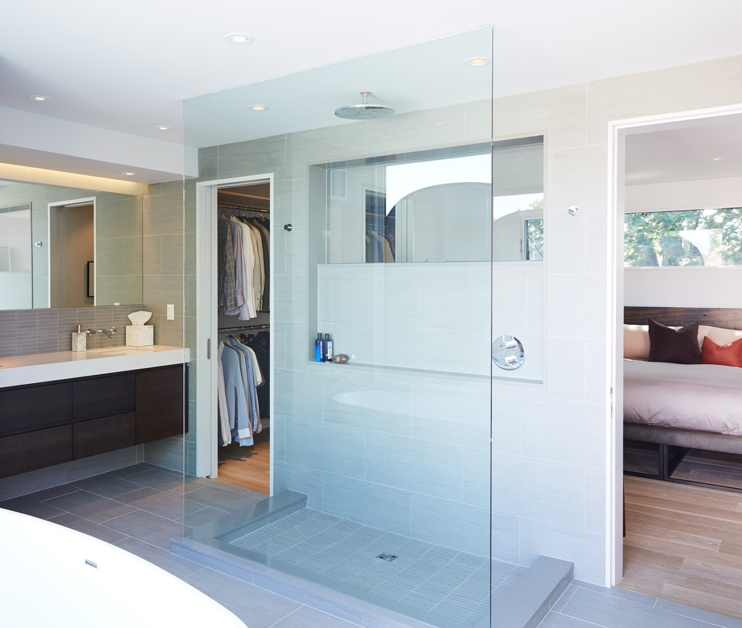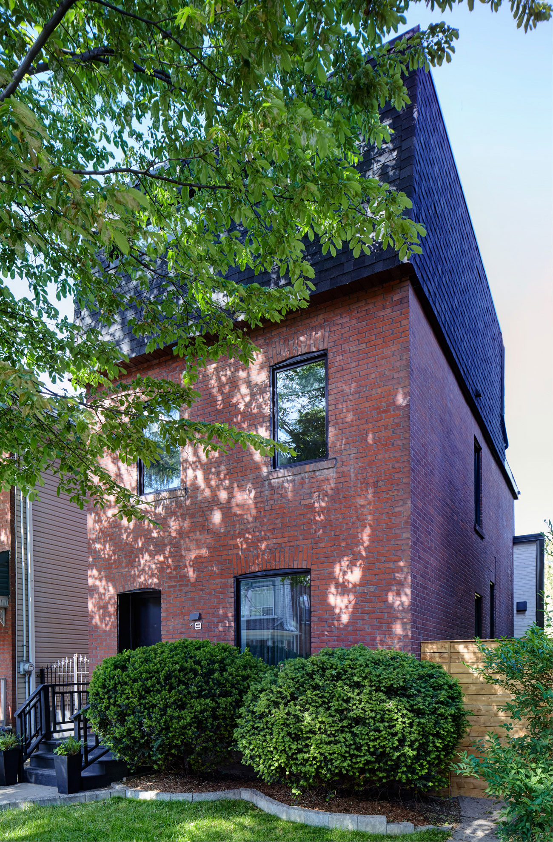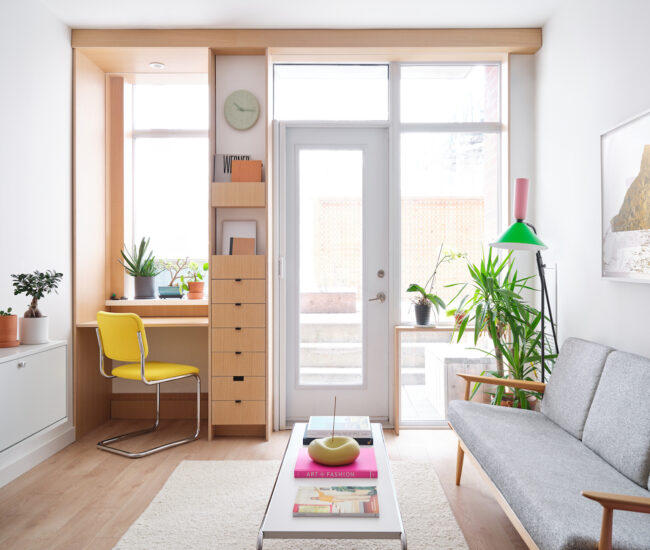A Leslieville Brownstone Taken Back to the Future
How architect Luc Bouliane brought an old brownstone house up to speed
There’s a local typology that architect Luc Bouliane calls “the Toronto addition”: you start with a boxy house and then add (surprise!) yet another box out back. When Bouliane opened his firm, he vowed that he would never build one. That is until 2012, when Ryan Wiley and Brian Vandervecht hired him to add an extension to their brownstone house in Leslieville. Though it was an elegant brownstone, it had poorly proportioned rooms, and it failed – spectacularly – to make use of the 7.5-metre-wide lot. Bouliane, known for his organic and geomorphic forms, devised a gemlike addition that transforms the feeling of the entire house.
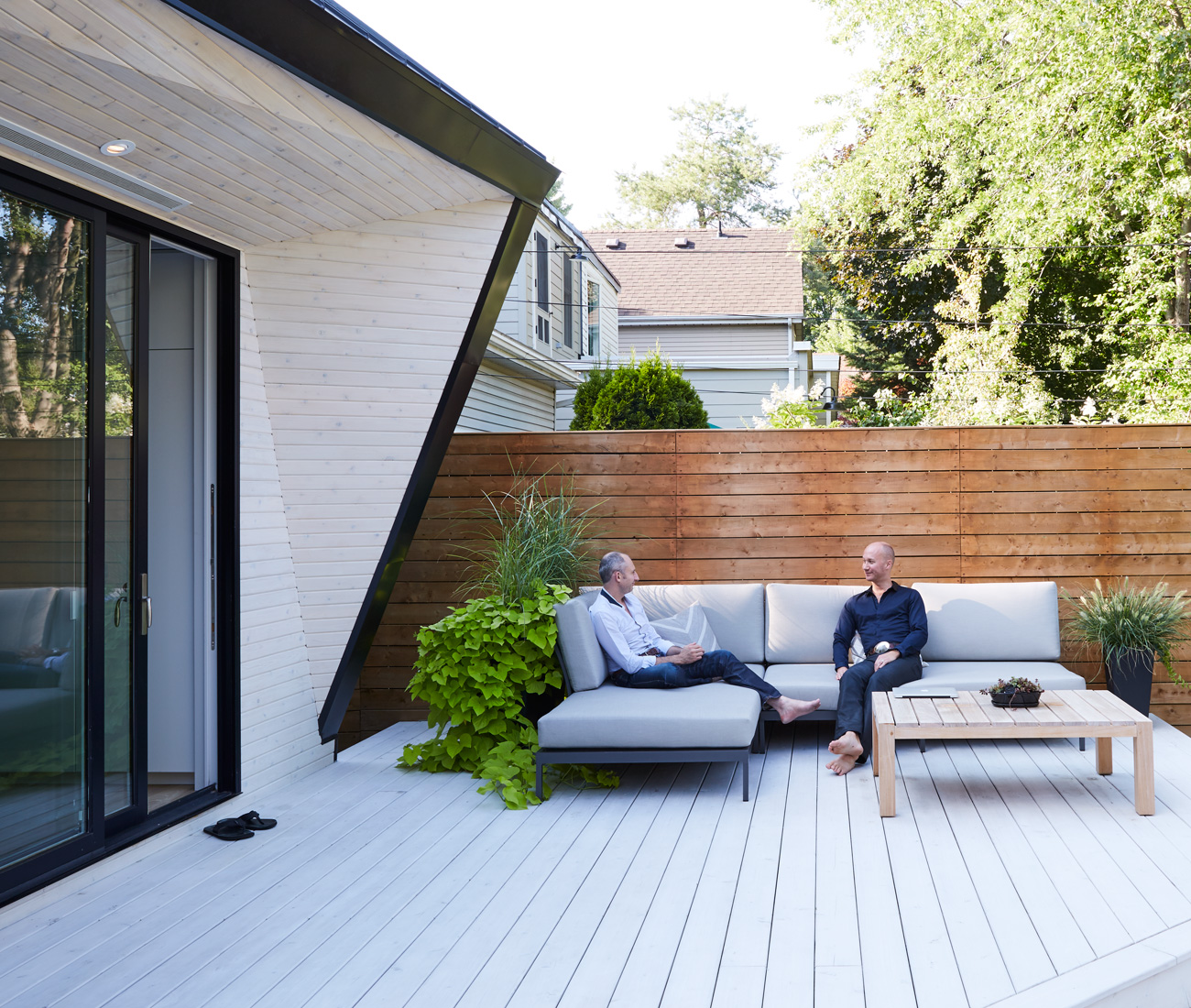
The shape is what you might call a nonahedron (or a nine-faced polyhedron). Bouliane refers to it as a “thing” – a cluster of folded cedar-and-aluminum-clad panels, which bulges at the north and south ends, adding more than a metre to the width of the building. The structure then folds back in and grips the sides of the house like a barnacle on a rock. Walk in from the back patio and you’re in a spacious kitchen (perfect for house parties), that angles slightly to capture the southern winter light. The generous 60-centimetre-deep cabinetry enables Wiley and Vandervecht, both self-described neat freaks, to keep the interiors spotless.

The front of the brownstone house is rectilinear and small but becomes oblique and spacious as you move toward the back. A partial divider separates the living area from the kitchen and dining room. Lengthwise, along the northern wall, Bouliane set the closets, powder room, ceiling bulkhead and cabinetry on a diagonal line, cranking the room southward into the extended kitchen.

There’s nothing overbearing about this irregular shape, which Bouliane offsets by working with a simple, consistent material palette: wide-plank oak floors, white walls and occasional touches of grey Brazilian slate. Many of the built-ins also gesture, subtly, to the angular nature of the house. The quartz-topped kitchen island is positioned to complement the diagonal wall, and the guards on the stairwell – made from medium-density fibreboard instead of glass to prevent fingerprints – have trapezoidal shapes, much like the addition.

Upstairs, Bouliane shrunk the less hard-working rooms in favour of generous spaces where the couple needs them most. He reduced the second-floor guest-room suite for a gracious office and lounge. And he opted for an open-concept third floor, including a luxurious walk-in closet with separate bedroom and bathroom entrances. The carefully proportioned rooms make elegant use of limited space, and the subtle angles defy boxy Toronto conventions. The home might be functional and tidy, but it sure ain’t no square.

