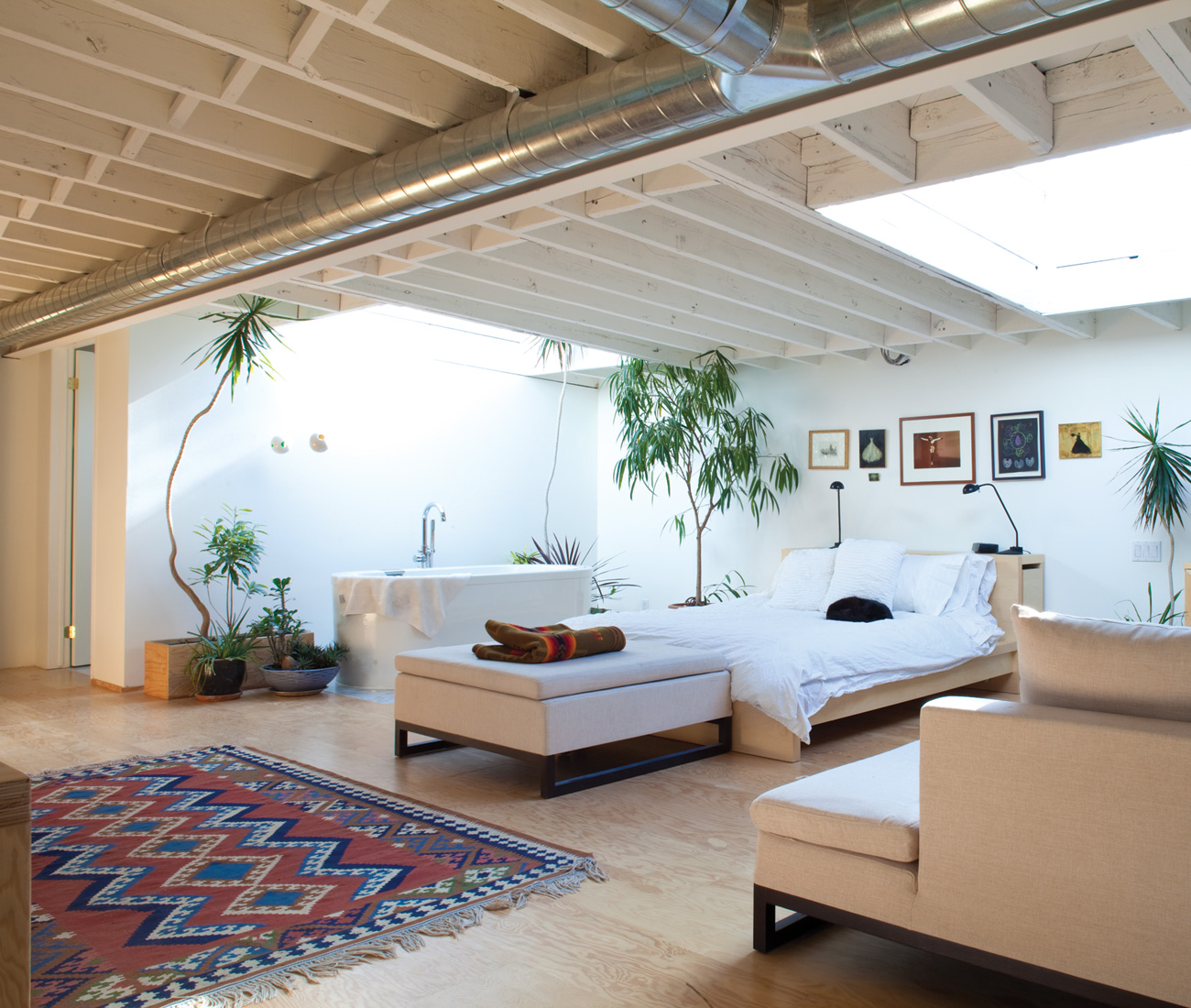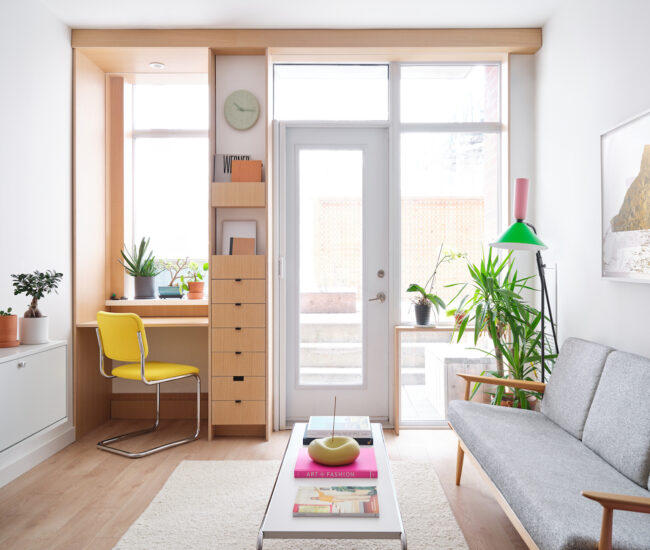A Former Factory Transformed Into a Painter’s Live/Work Paradise
An artist’s Bloordale wonderland is defined by anything but run-of-the-mill design solutions
Artist Kent Monkman is well-known for his irreverent paintings, videos and performances that parody Canadiana by inserting charged First Nations imagery – including his alter ego, the drag queen Miss Chief Eagle Testickle – into historical scenes of nature. Years ago, when the pace at which he was showing at galleries and museums quickened, he began to feel cramped in his old studio.
In 2008, Kent Monkman looked for a live/ work space that would accommodate his needs: a paint studio that could also double as a great room for entertaining and exhibiting work. His search led him to a 279-square-metre aluminum factory, which he transformed into a modernist box set among the post-war homes and factories typical of Bloor and Lansdowne.
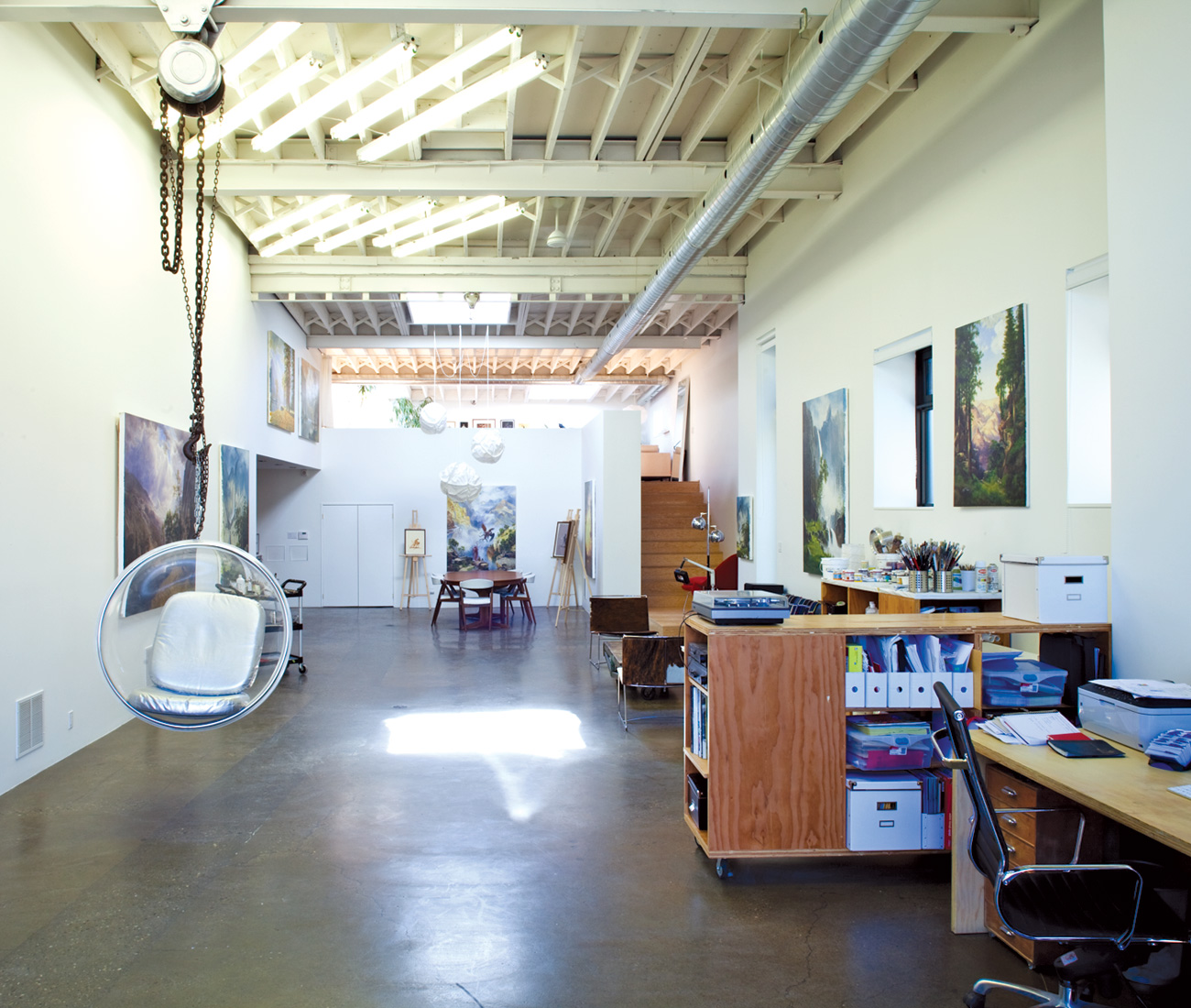
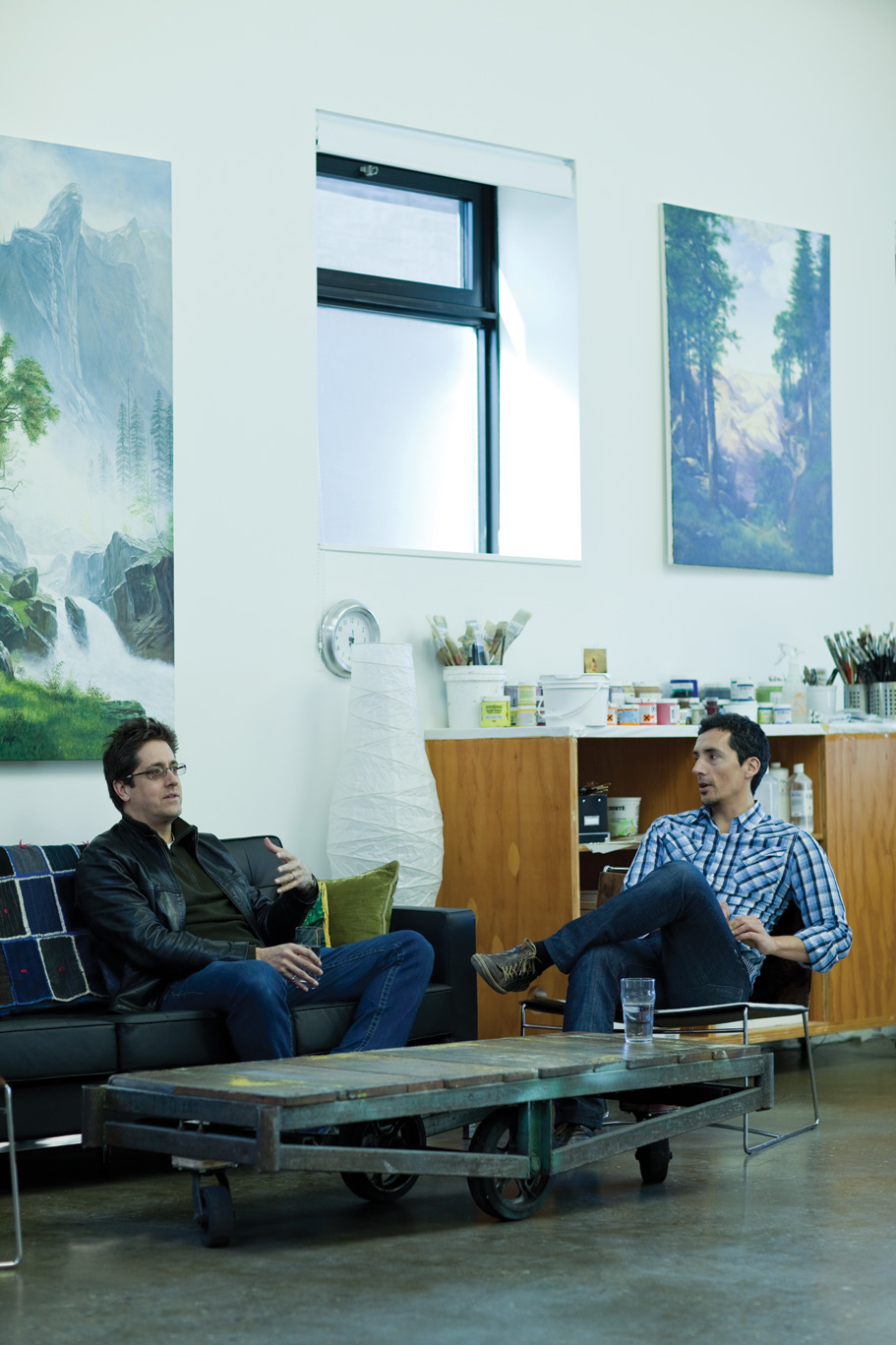
“I thought I would just paint it white, and it would be fine,” says Monkman. But the concrete floor was pitted, the sparsely windowed space wasn’t nearly bright enough and the wind rattled through the entrance – an old garage door. Monkman brought in multidisciplinary design studio Wonder Inc. for some major retooling. “The primary challenge was to simplify and unify the space while integrating new systems of insulation, ventilation and window placement – without being wasteful,” says Jason Halter, who started Wonder Inc. with his wife, Anita Matusevics, in 2002. Collaborating with architect Anthony Provenzano, Halter created a light-filled painting studio with a nearly five-metre-high ceiling on the main floor and a living area on a mezzanine. Complete with innovative storage solutions, a polished concrete floor and an insulating rooftop garden with a deck, the designers and artist have managed to give the old building the look of a white-walled gallery with home appeal.
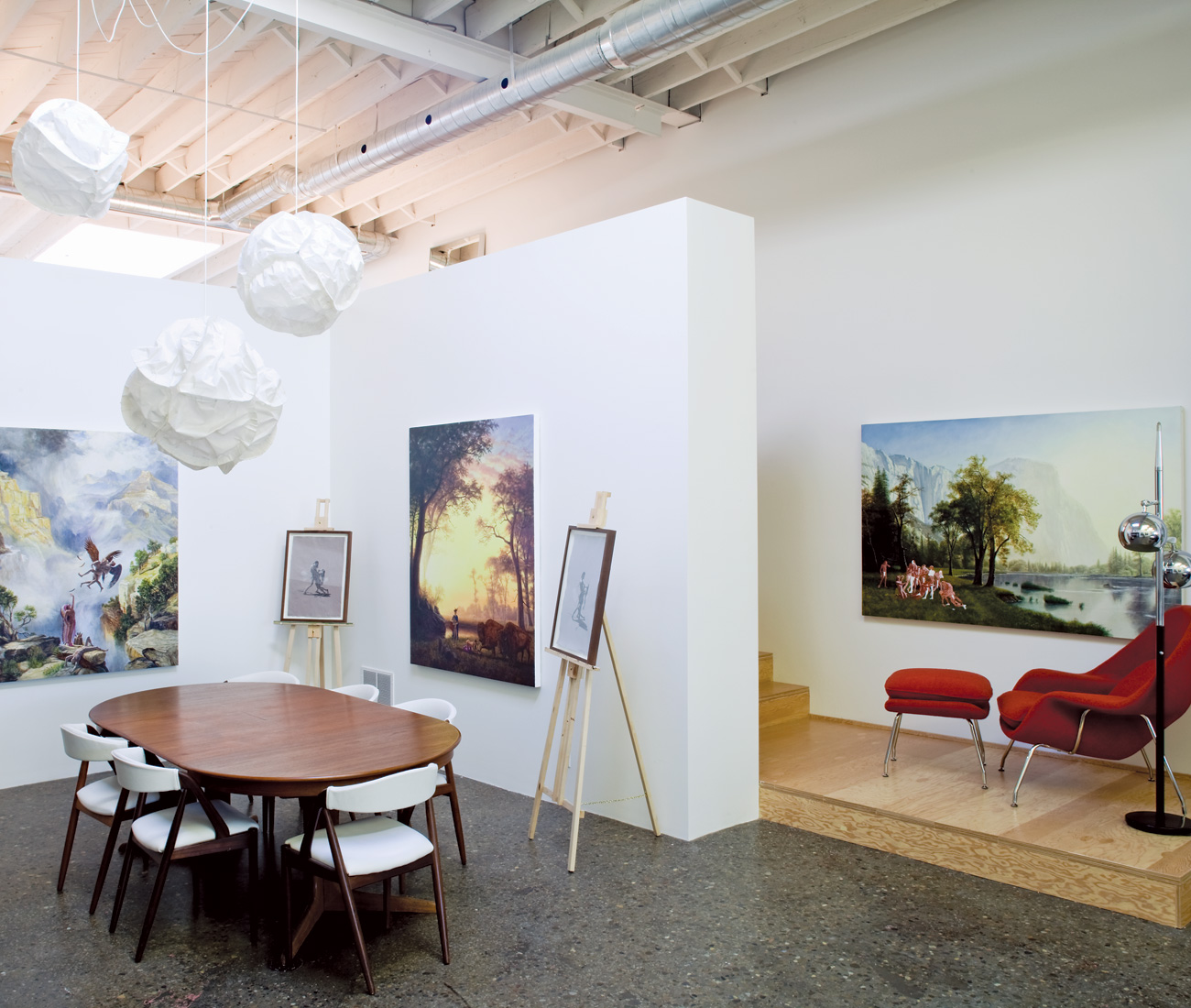
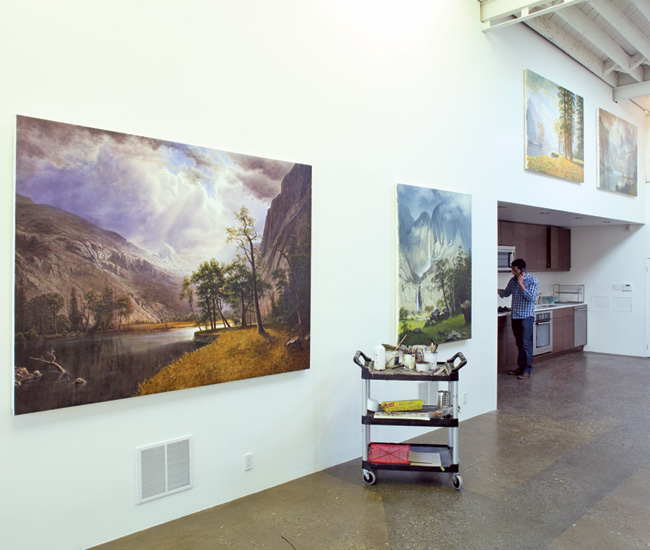
Halter worked out a number of solutions for toning down the industrialism of the space. He hid the furnace and one washroom – as well as a floor-to-ceiling storage space for canvases and large paintings – behind the ground floor’s eastern wall, and, below the mezzanine, is the laundry and space for Monkman’s supplies, such as smaller paintings, filing cabinets and costumes. Besides the Ikea kitchen and dining area at the back, the main floor is uninterrupted with light flooding all the way in from the double-height glass entrance whose three-metre-tall doors are ideal for manoeuvring art in and out. The team also repurposed a number of materials, including fluorescent ceiling tubes that now hang at a funky diagonal.
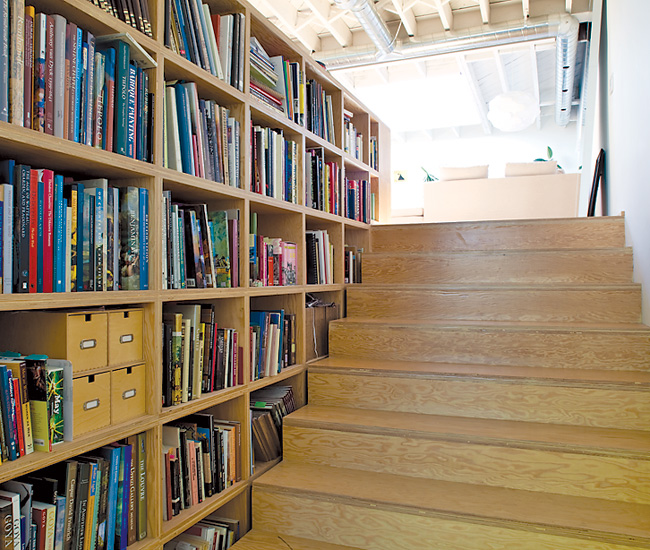
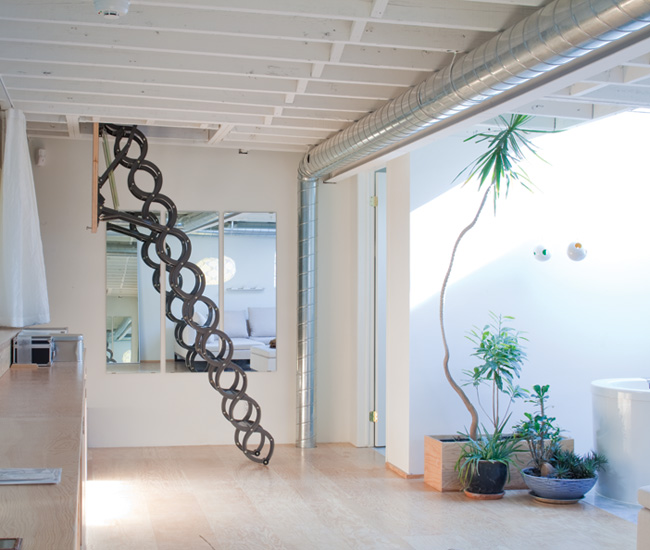
Halter chose Douglas fir plywood for the staircase where bookcases for Monkman’s library are built into an adjacent wall. Two skylights naturally brighten the upstairs loft – sometimes cordoned off with a privacy curtain – and beside the bed stands a soaker tub surrounded by plants. “It feels like home,” says Monkman, “but the idea was that, if I ever move, it can easily become an office.”

A retractable metal staircase leads to the rooftop garden designed by the building’s former owner, landscape architect Terry McGlade. Monkman swapped some art in exchange for McGlade’s services. With clear views overlooking the neighbourhood, it’s Monkman’s mini-landscape and a place Miss Chief Eagle Testickle surely also feels at home.

