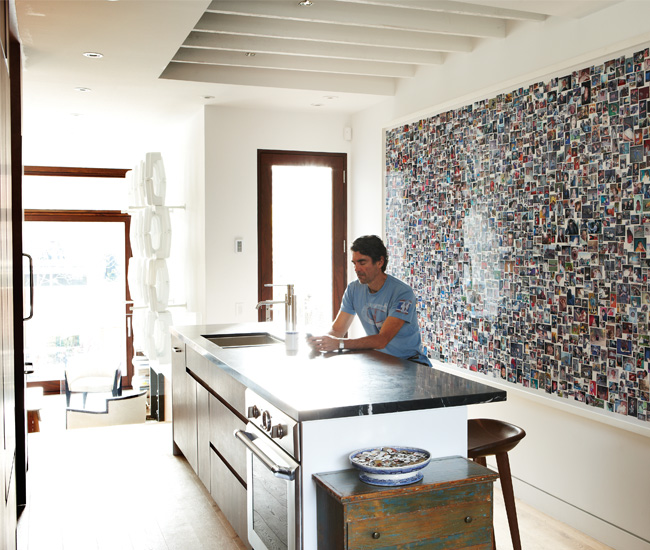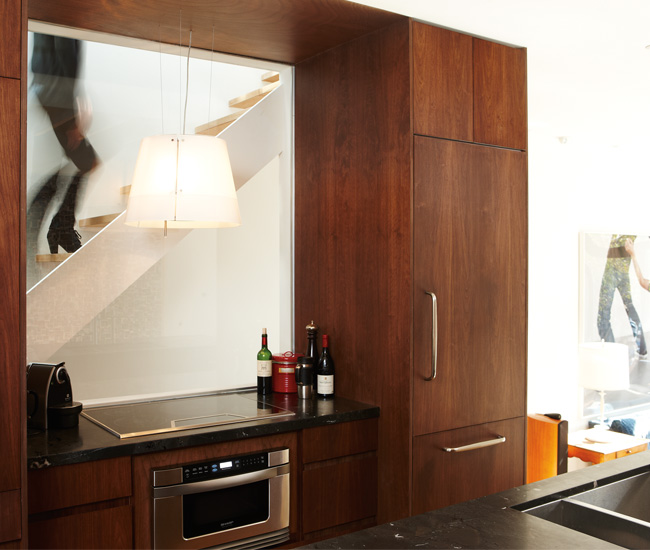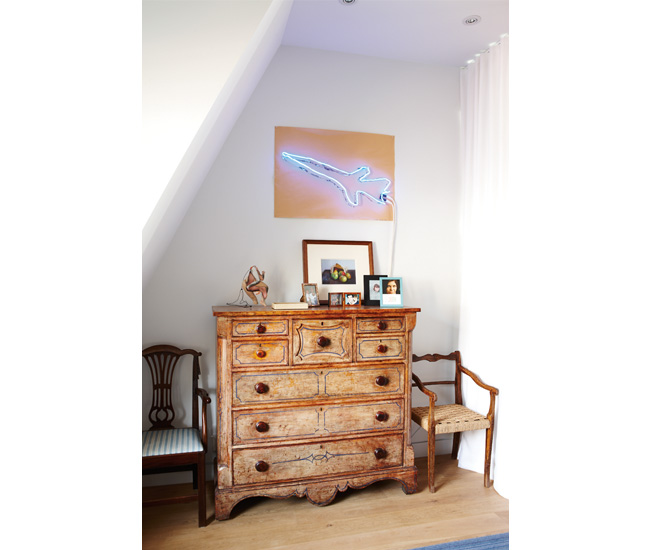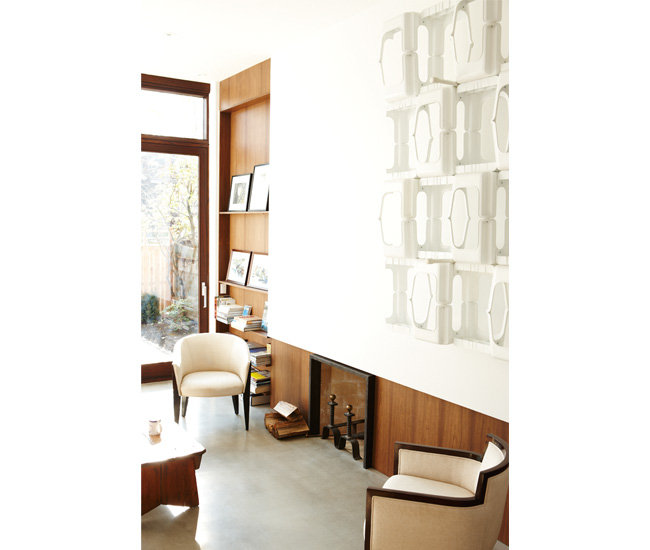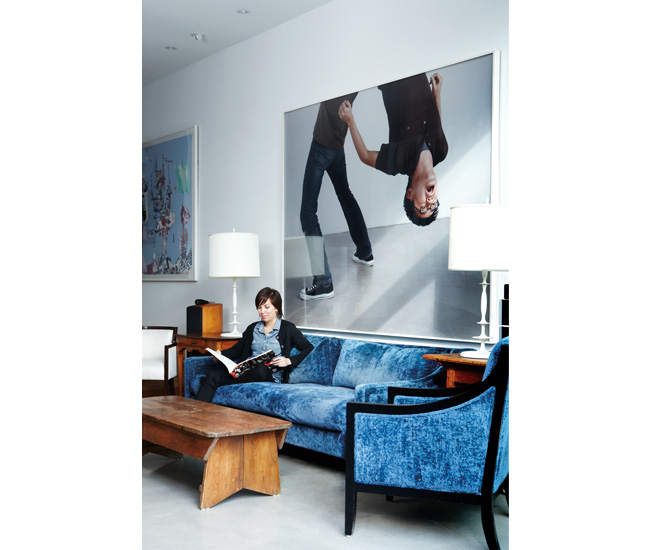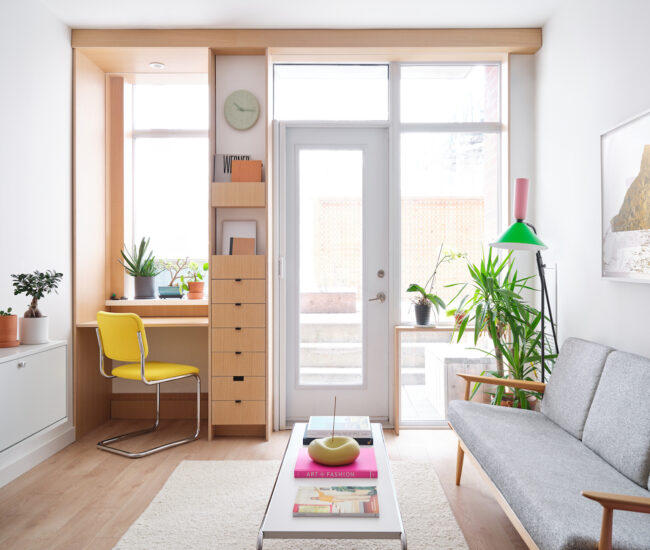Guy Knowles’s Open-Concept Victorian
A contemporary art collector turns a Victorian inside out to suit his style
Guy Knowles has housing ADD. It’s a self-assigned condition, of course, but an apt diagnoses of the real estate executive turned project manager for residential renovations, who has recently revamped his fifth Toronto home since moving here from Montreal 12 years ago. His latest project might just be the cure: a semi-detached in Summerhill that’s as idiosyncratic as Knowles himself.
In many ways, this house is his thesis: a culmination of experience gained from previous projects and a venue to bring together his true loves – modern design and contemporary art – with a penchant for period details. Though the century-old facade wasn’t modernized (in fact, the second-floor dormer, modified by previous owners, was returned to its original peaked shape), Knowles gutted the constricted 110-square-metre interior to create an open concept and airy environment. A span of the original rafters is exposed in the kitchen, as is a foundation wall in the basement. “It’s about the honesty of the house,” he says. “We’re revealing its bones.”
On the main floor, he clustered the space around a central walnut-clad hub that incorporates a closet and powder room at one end, and appliances and storage at the other.
In the kitchen, located in the centre of the house, a monolithic stone island doubles as desktop and table. “I haven’t had a formal dining room in years,” he says. “It’s just not the way I live anymore.” Towards the rear, the sunken living room, an addition with floor-to-ceiling windows, can be seen through the open-riser staircase in the foyer.
Upstairs, Knowles used a palette of textured oak floors and walnut panelling to make the house “a consistent whole.” In the south-facing office, another addition, he incorporated a waist-high glass railing with the full-height sliding door (the same as in the living room below), so that the entire room becomes a terrace when the door’s open. Many of the interior walls were demolished here, too, and most of those that remain are glass, to pull natural light from either end and to provide barrier-free sight lines.
The open concept has a dual purpose – to showcase Knowles’ expansive art collection from as many angles as possible. For example, the living room’s totemic wall sculpture, by Brian Jungen, can be seen just moments after you enter the house. And the light coming from the glass expanse of the back wall (at night a perfectly positioned spotlight) sends its shadows dancing across the room. A kitchen wall is perfectly proportioned to display the three-metre-wide collage by Vancouver’s Steven Shearer. To avoid an impersonal gallery feel, Knowles outfitted the entire space with custom furniture and distressed antiques, which nod to the house’s historic roots.
This home reveals much about Knowles’ delight in juxtaposing minimal space, contemporary artwork and historic details. It’s hard to imagine anyone but him living here. But as much as he loves this house, he still laughs at the prospect of staying put: “I can’t deny my real estate addiction. It’s probably going to flare up again.”

