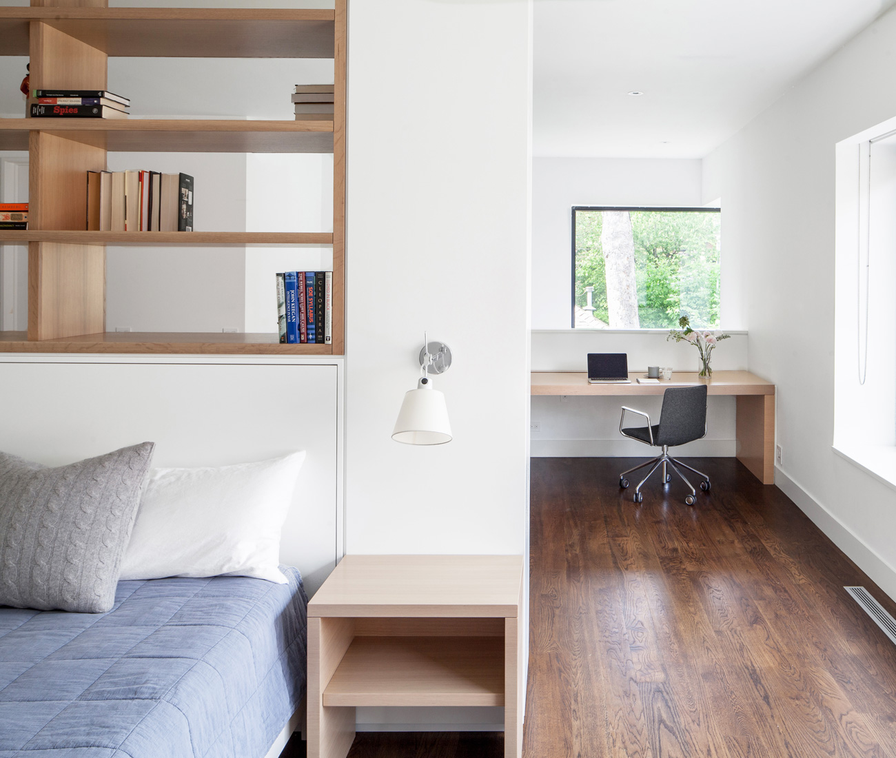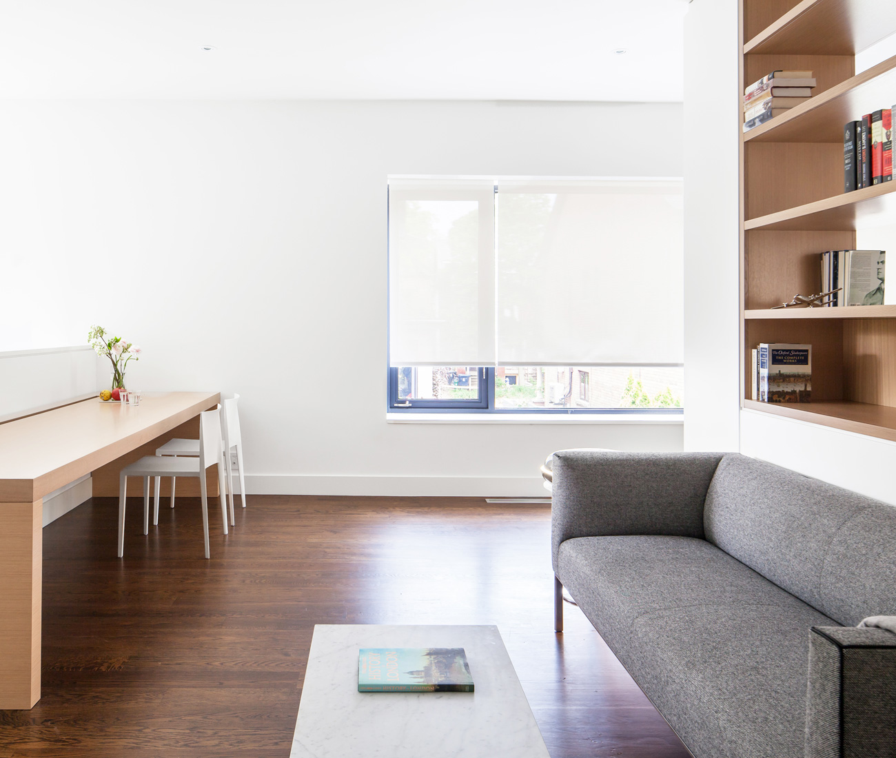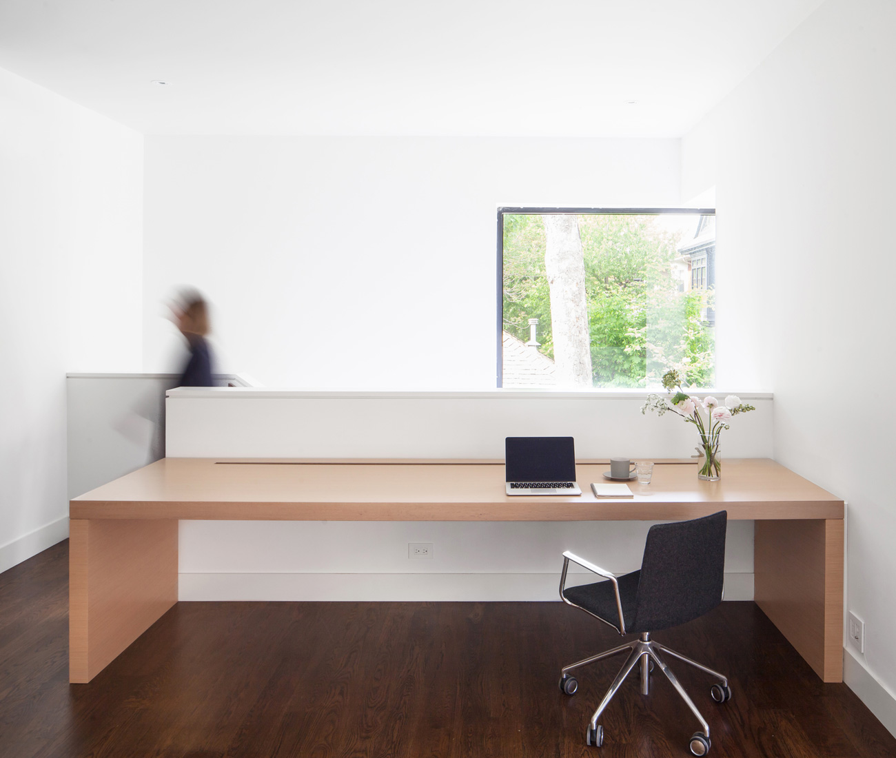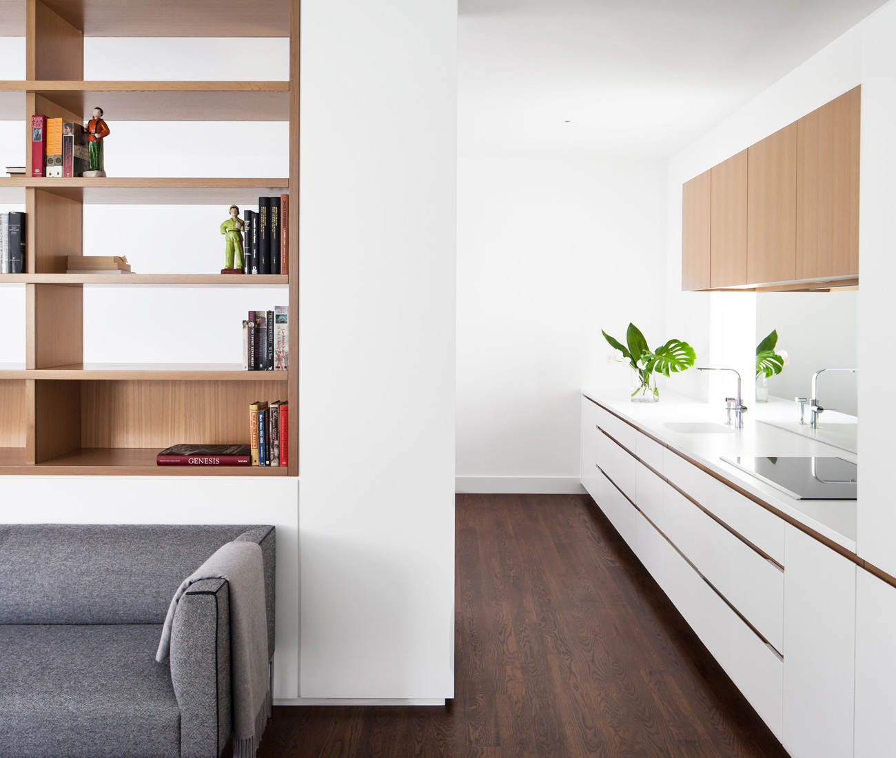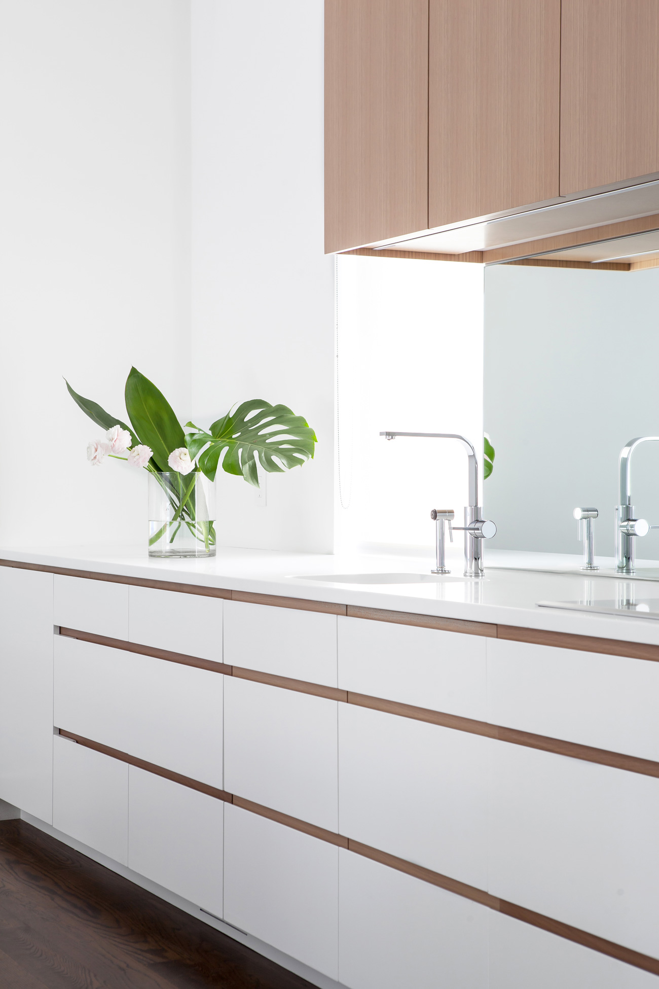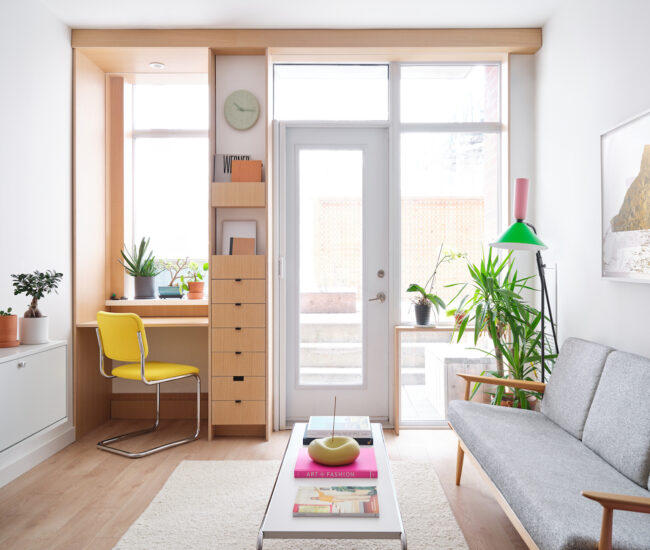This Teensy Annex Coach House is a Master of Disguise
Barbora Vokac Taylor renovates a coach house that seamlessly transitions from office to guest room
Coach houses have always been hardworking spaces. But this one, recently renovated by architect Barbora Vokac Taylor, and originally designed by Dubbeldam Architecture + Design in 2011, could win workhorse of the month. Tucked behind a stately Victorian in the Annex, it acts as a young family-of-five’s guest room and home office — mainly for mom, who works from home as an entrepreneur and historian. Her ask was for a dual-use space away from the main nest “where guests don’t feel like they’re staying in the home office and the office doesn’t feel like it’s in a guest room.”

Depending on where you’re standing in the 62.4 square metre (670 square feet) coach house, these potentially clashing zones disappear behind a breezy bookcase. On one side, you have a comfy bed with a headboard ingeniously formed by the room divider itself, and on the other, a minimalist workspace comprised of a sofa and desk. That means clients coming up the stairs wouldn’t necessarily know if the bed on the other side of the divider was unmade, or even that there was a bed there at all.

The key to keeping the coach house simple and functional for first time visitors was to combine and disguise common elements. Closets are tucked into the bookshelf; the fridge and oven are hidden behind sliding hinged doors; and there’s a discrete slit for computer cables and other devices built into the desk at the top of the stairs for the writer-in-residence, which is also a great breakfast table for relatives, who can look out into the leafy garden. “The space is so simple and soft,” says the architect, “that its complexity is deceiving — and yet it can be easily and effortlessly enjoyed by both guests and the clients equally.”

For the cabinetry, by millworker Lakeland Interiors, the architect selected white lacquer with integrated pulls and white oak finishes that pick up on wood accents used in the house. Using a similar palette here as in the main abode makes the coach house feel like a member of the same architectural family, rather than a satellite building. Other thoughtful moves erase harsh transitions between zones in the small space. For example, “the mirrored backsplash [in the kitchen] works to avoid a sense of utility,” says Vokac Taylor, “camouflaging it with the surroundings and keeping the material palette intimate and compatible with the adjacent sleeping area.”
In the end, it’s a refreshingly simple renovation, consisting of the fewest architectural moves possible. Rather than tuck-and-fold-away solutions (think pull down bed or folding table), even first time visitors will find everything they need within easy reach. Here, simplicity belies hard work, and more than a few inspired ideas.

