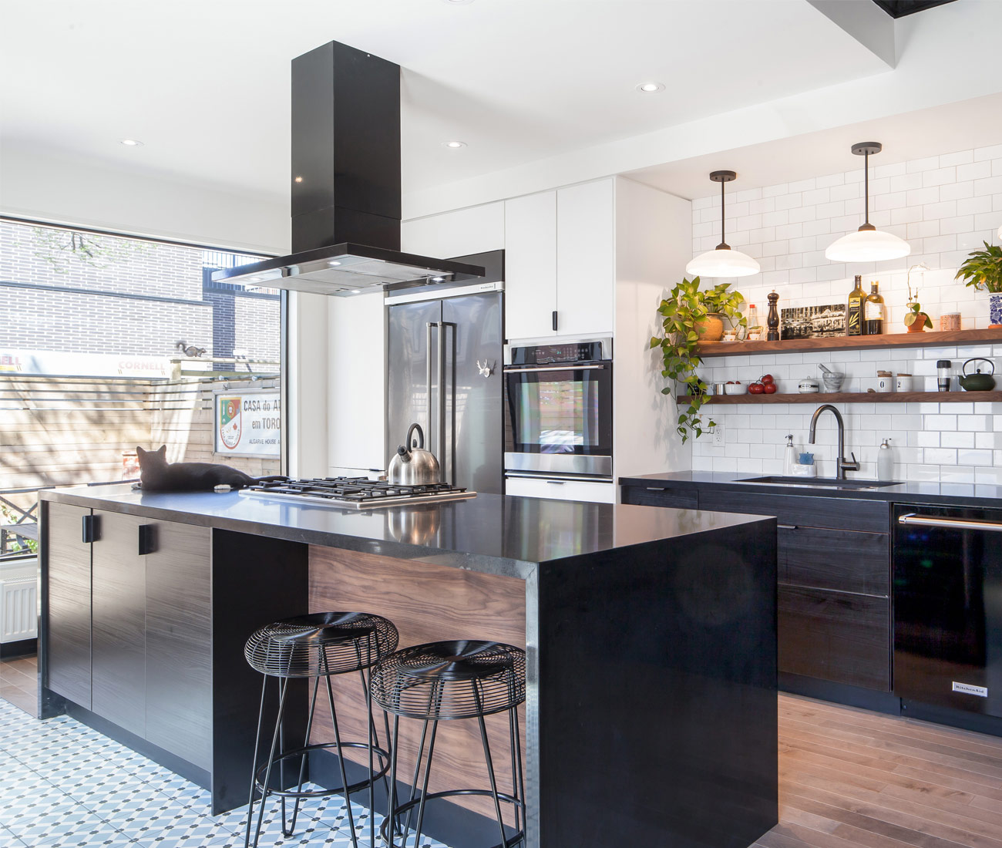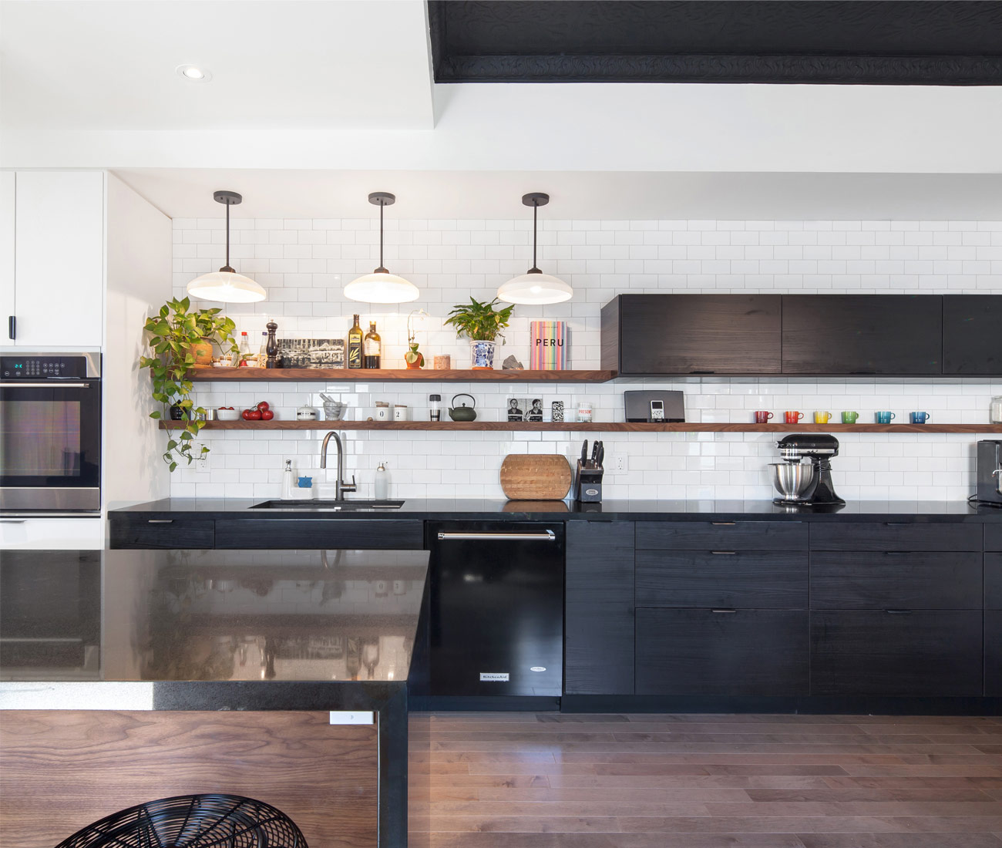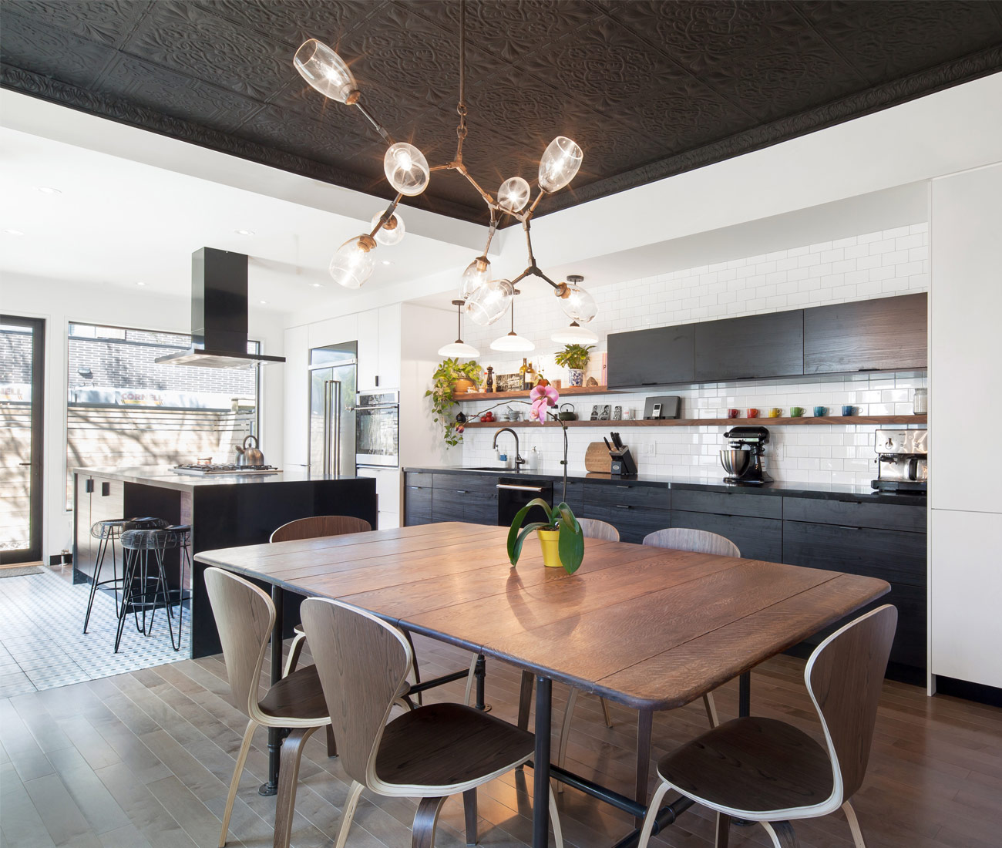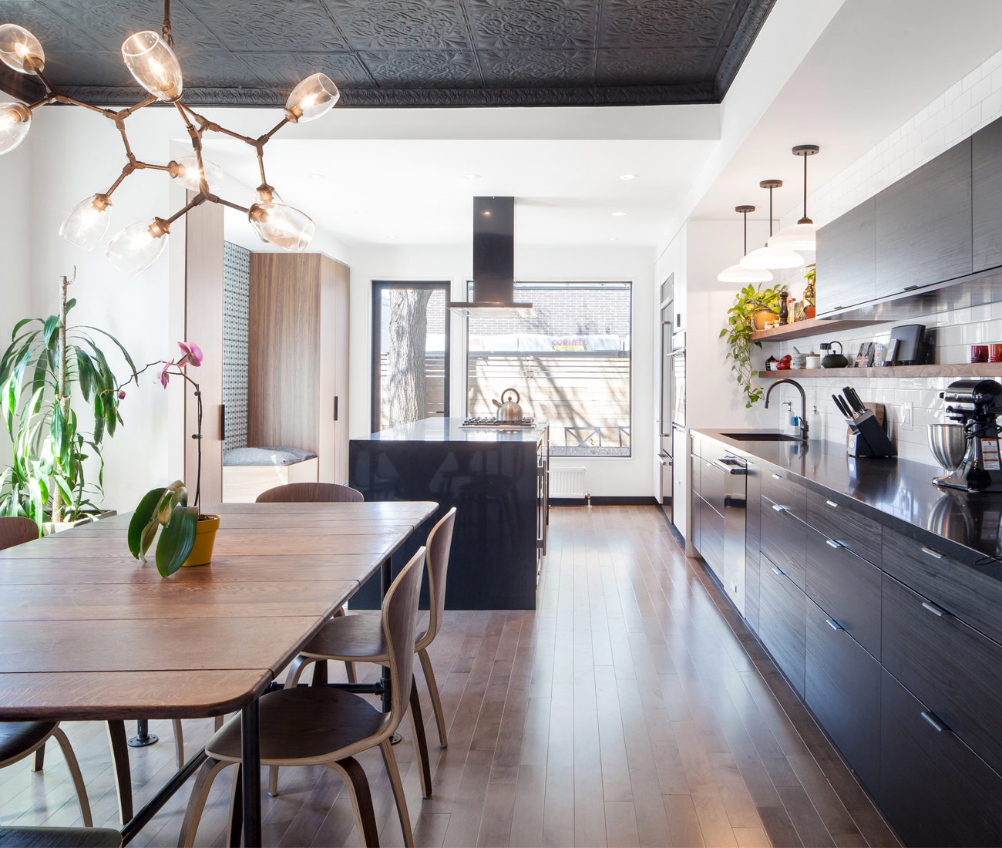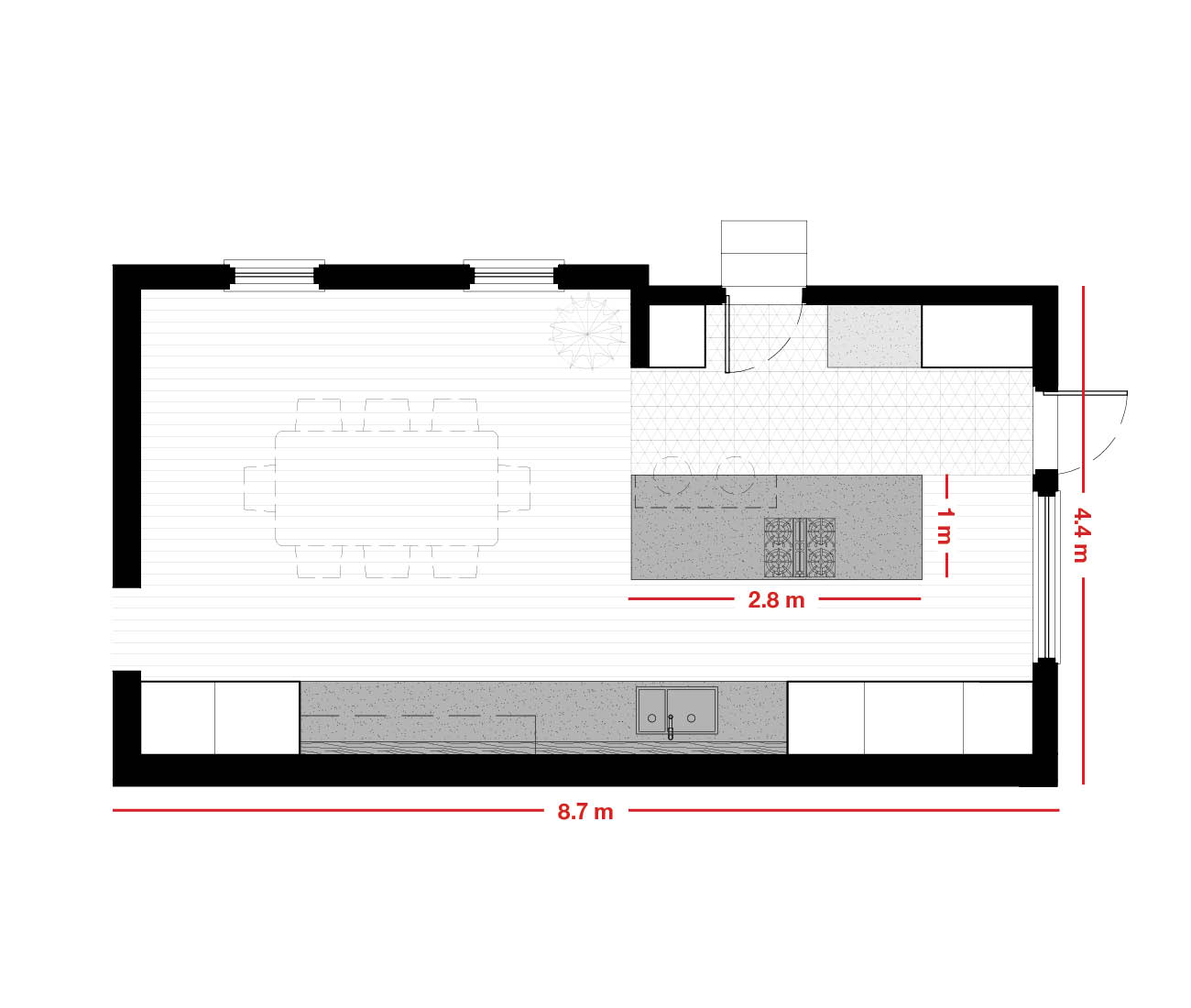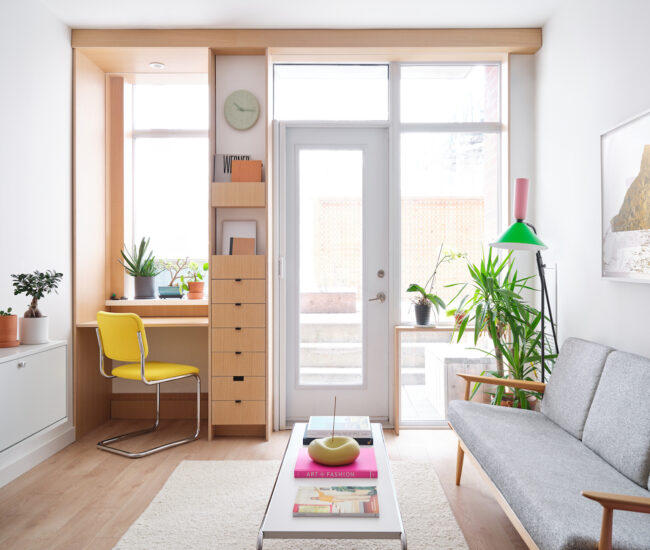A Bistro Style Kitchen Reno in Trinity Bellwoods
Architect Wanda Ely’s trick for spicing up a black and white bistro style kitchen
A couple who paired off later in life enlisted Wanda Ely Architect to convert one of their houses from its two-apartment setup into a home fit for their blended family. Merging the property’s divided spaces allowed for the removal of a narrow tenant’s stairwell in the rear half of the house and provided an opportunity to expand the bistro style kitchen. One detail that had to survive the reno: the first floor’s tin ceiling, which appealed to the owners’ love of bistro-style cafes.

Ely’s vision blends together sleek appliances with time-worn texture. First, that tin ceiling. Now painted black, it picks up where the kitchen island ends to visually separate cooking area from dining zone, giving the latter an added sense of occasion. It’s also a distinguished complement to the dark lowers and dapper black trimmings that pop against the room’s white millwork and subway tile. Ely’s material-mixing continues with the flooring. A high-traffic corridor between the side entrance and back patio door is clad in durable patterned tile that continues up onto the walls to better define the mudroom. Walnut cabinets keep coats orderly while harmonizing with the open shelving at the other end of the room. wandaelyarchitect.com

Check out two other takes on the black and white kitchen palette in our roundup of high-contrast cucinas.

