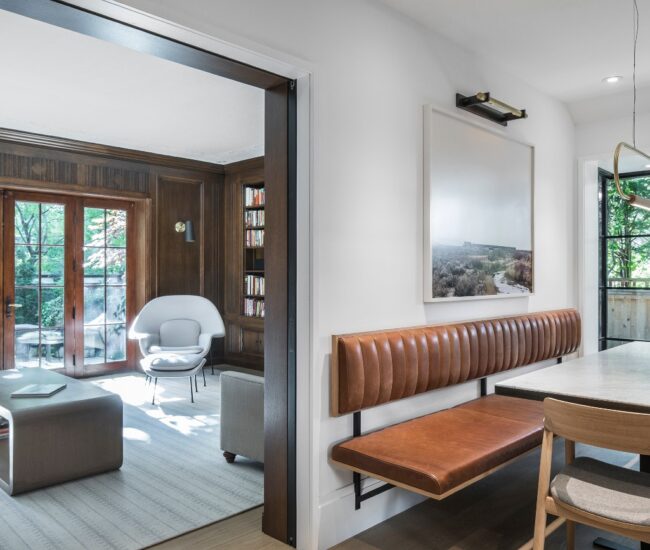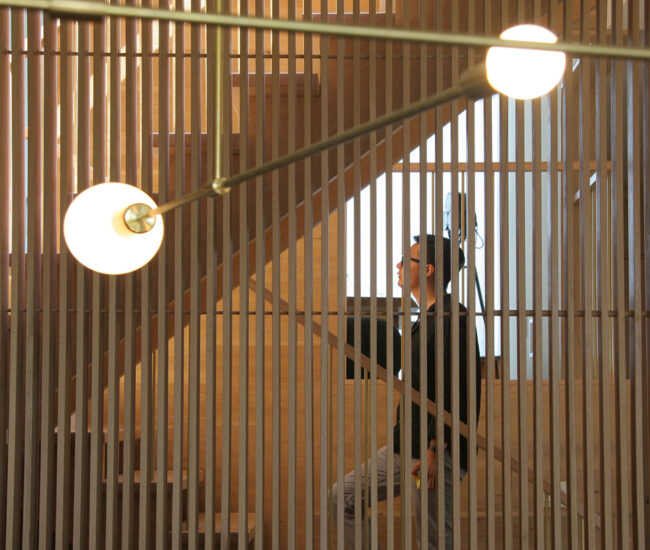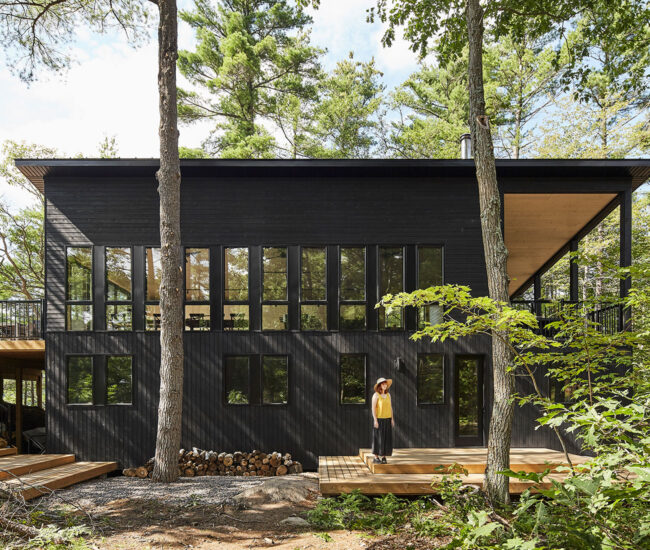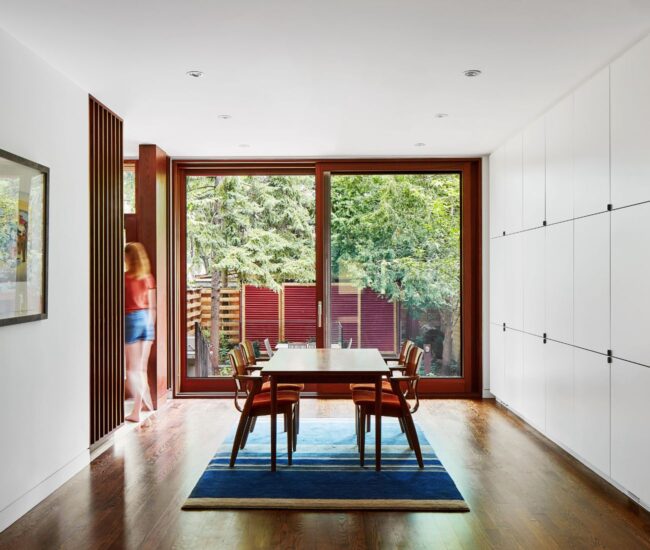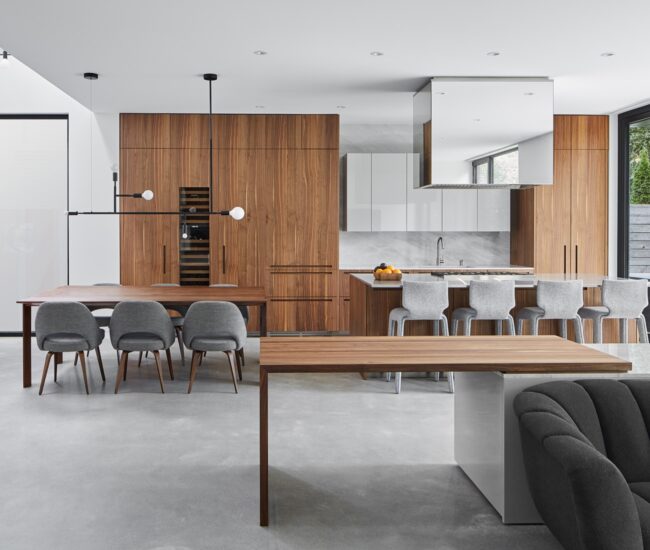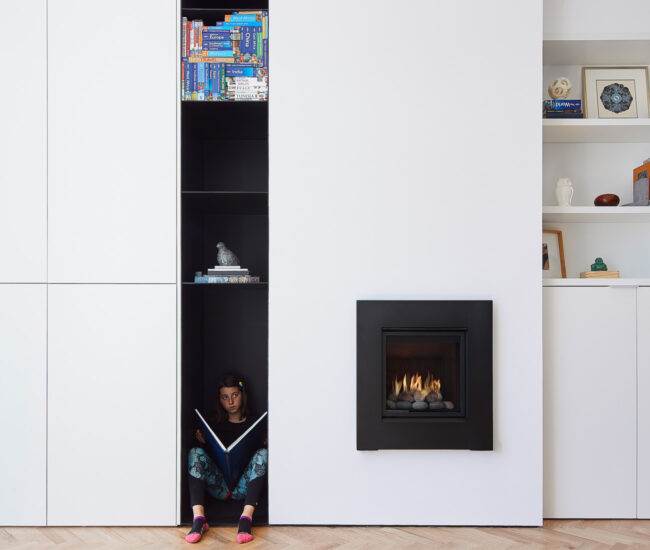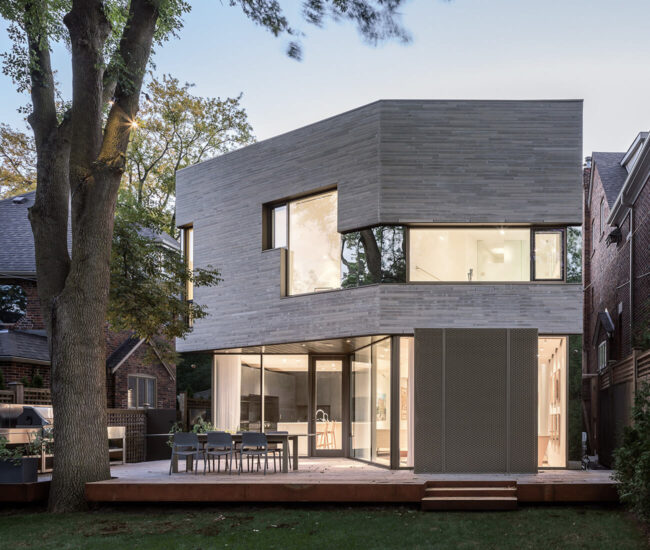Reigo & Bauer is an architectural design studio whose residential projects we’ve featured several times over the years. The firm never disappoints with its thoughtful layouts, surprising geometries and you-just-have-to-touch colour and texture palettes. Get to know the firm.
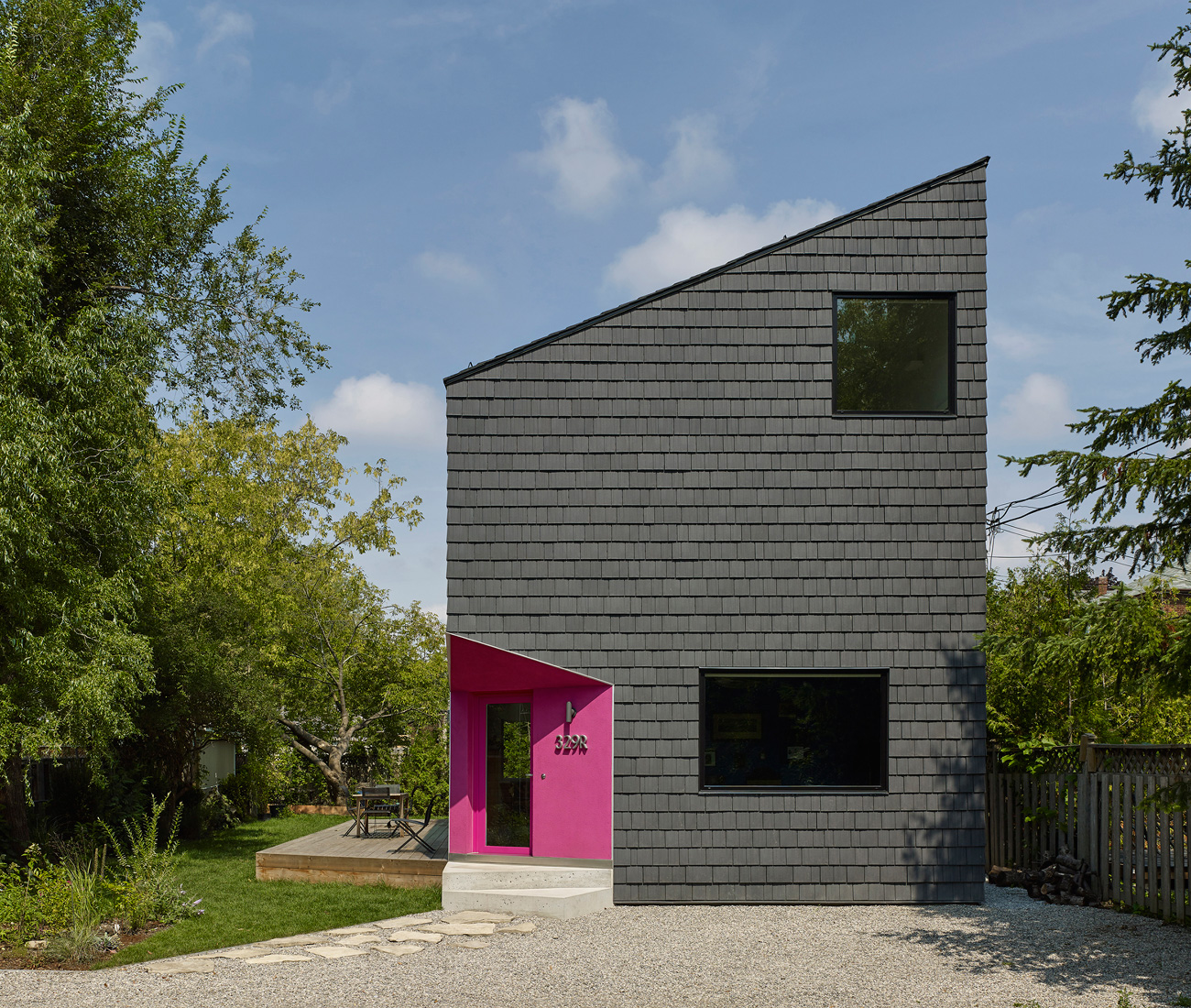
Designlines (DL): When did you start your practice?
Co-founder Merike Bauer: We launched Reigo & Bauer in 2005.
DL: What accreditations do the principals have?
Merike: My partner, Stephen Bauer, is an Intern Architect registered with the OAA.
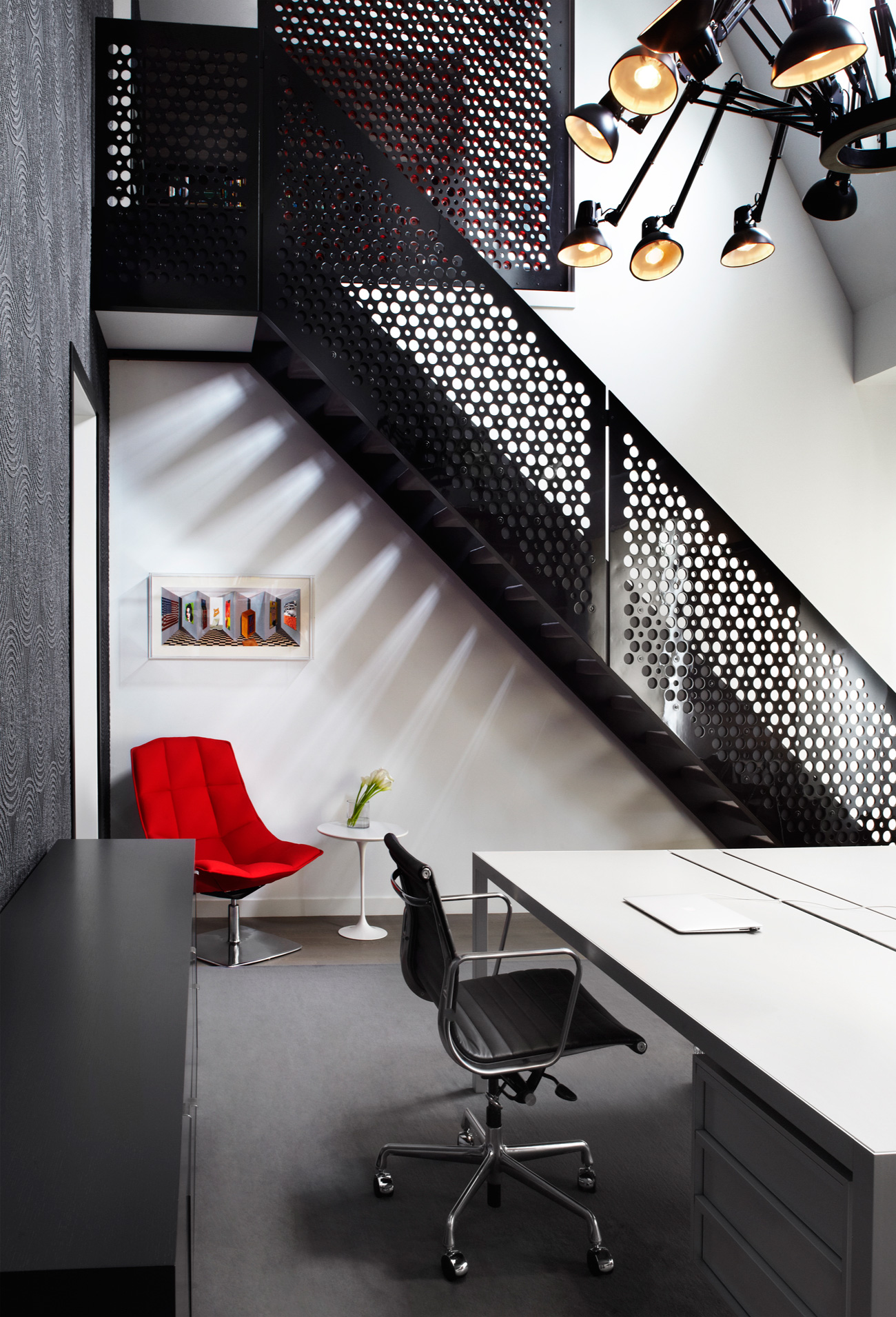
DL: Is the studio architecture or interior design-based?
Merike: We offer design services for residential new construction and interiors for all project types.
DL: What is Reigo & Bauer’s focus? And what is the studio’s main offering?
Merike: Our main focus has been single family residential. We usually have a mix of different types of projects on the go at any one time, including new builds, renovations and interior design.

DL. What are some of Reigo & Bauer’s key strengths or trademarks?
Merike: A primary consideration in our work is daylighting or finding ways to design the spaces to permit natural light into areas that otherwise might not be illuminated. Our interest in the expression of form is an integral part of our approach to design which often results in unexpected floorplan arrangements, creating separation between spaces while still maintaining an open flow.
DL: Who are some of your key collaborators?
Merike: We work frequently with Stockridge Construction for construction management; for millwork we have a number of talented shops that we work with such as Gibson Greenwood, O’Sullivan Millwork, Renca & Heilimo, and for metal work, the talented team at Filo Timo.

DL: What sort of projects do you have on the go now?
Merike: We have a new build house in the Beaches, an interior renovation in the Bathurst and College area, and a comprehensive interior design project in Kitchener.
If you’re a proof-is-in-the-pudding sort of person, read about Reigo & Bauer projects here:
- A formally-appointed heritage home in Forest Hill with incredible millwork, showstopper staircase and enviable backyard
- A renovated Victorian in Roncesvalles with curvaceous interiors and angular back addition
- A stunning modern-country kitchen in Oakwood Village
- An innovative highly texturized home in Forest Hill

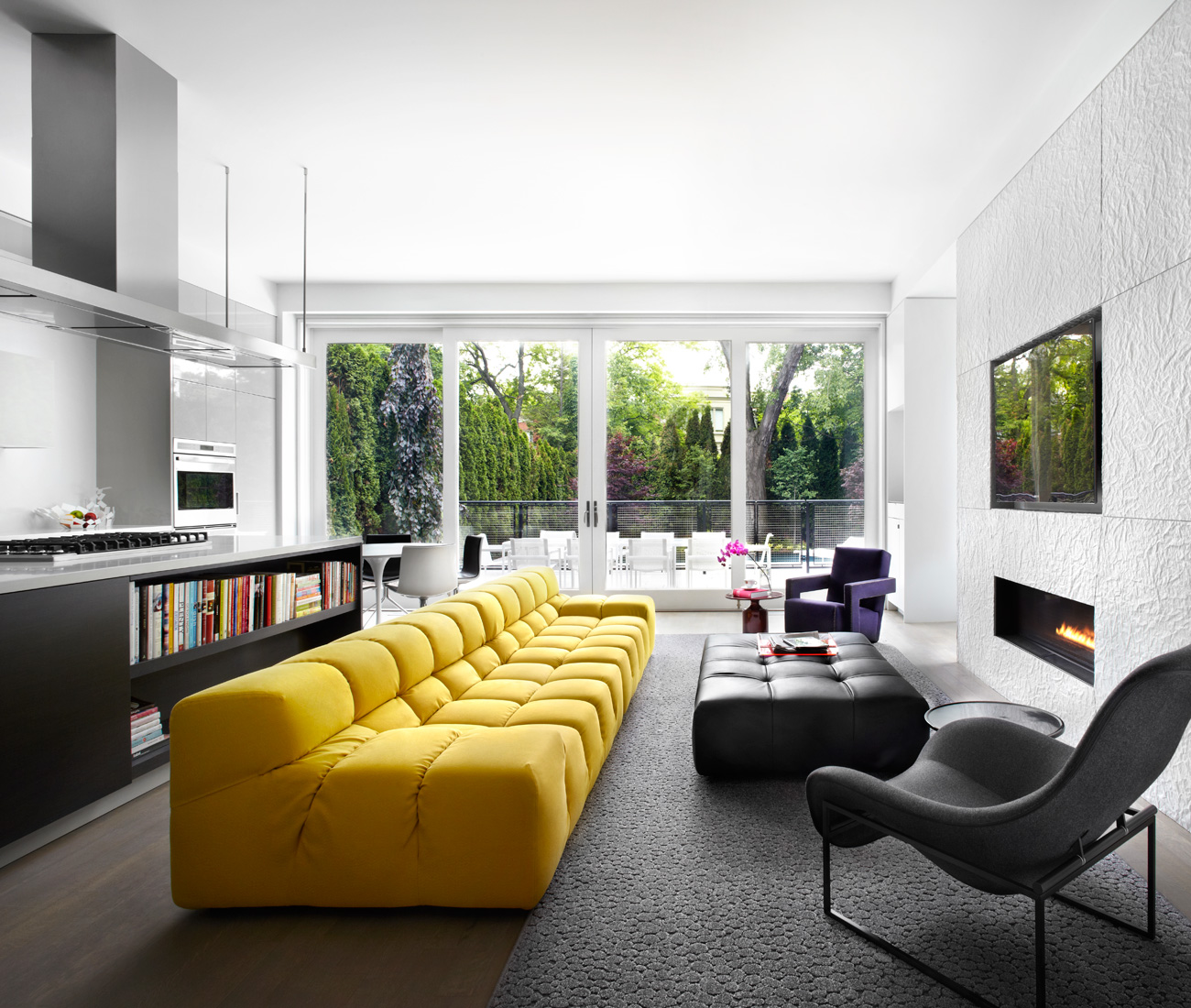
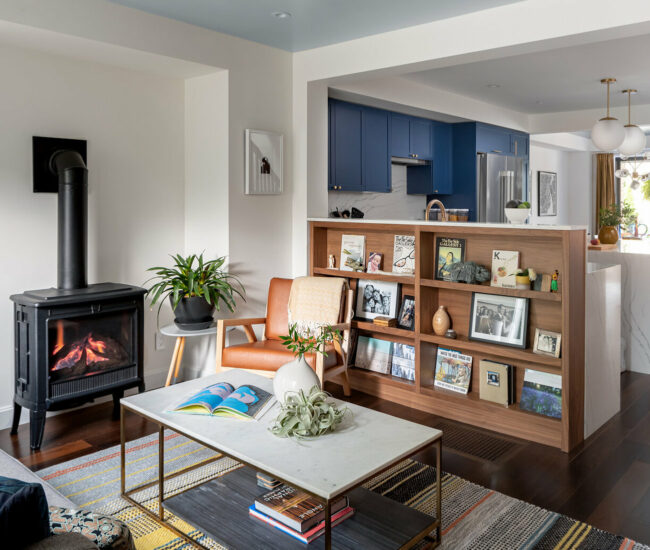
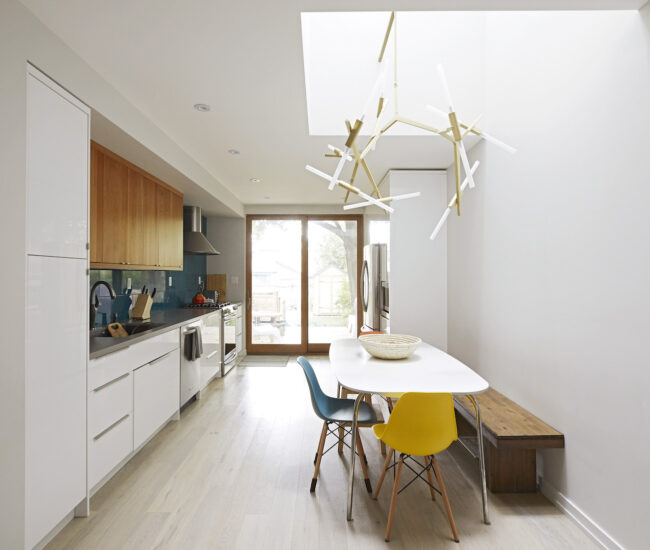
![large [medium] design office](https://www.designlinesmagazine.com/cms/media/2023/07/DL_WEB_BlackinBack_9-1024x699-1-650x550.jpeg)
