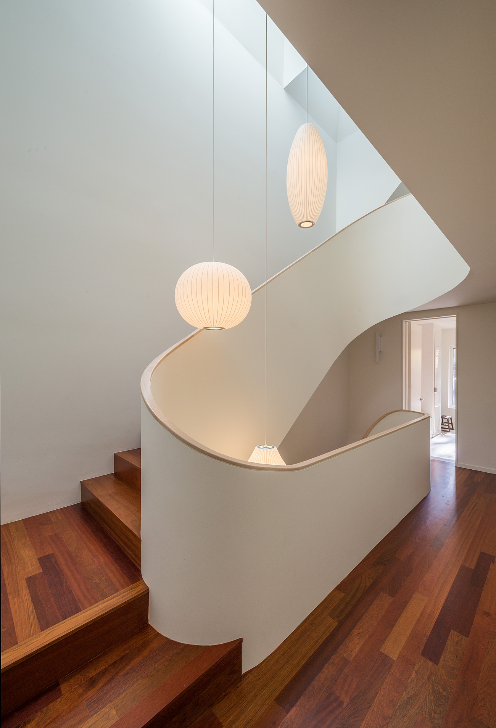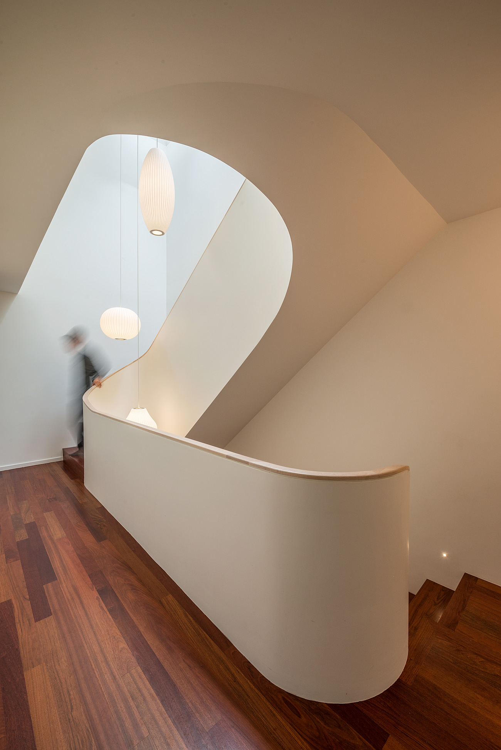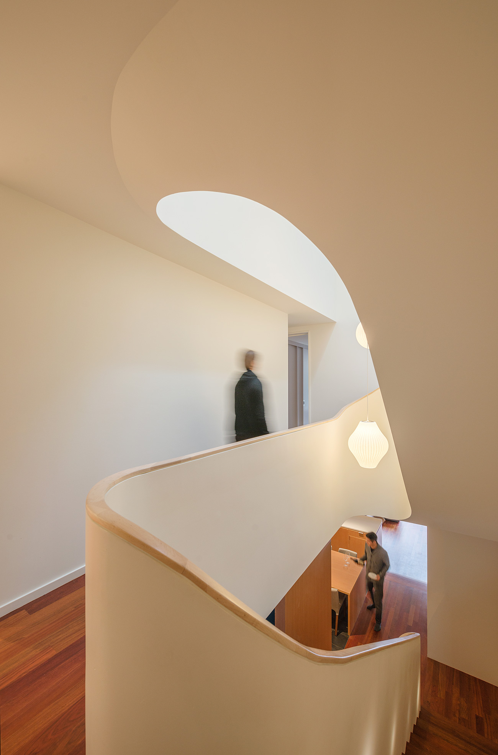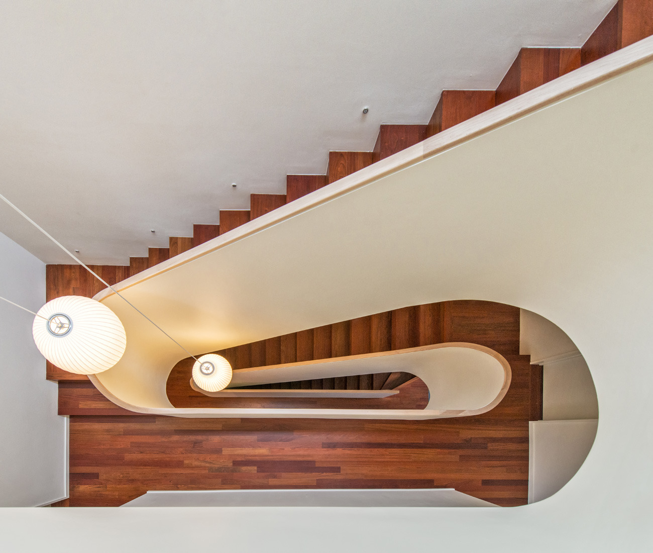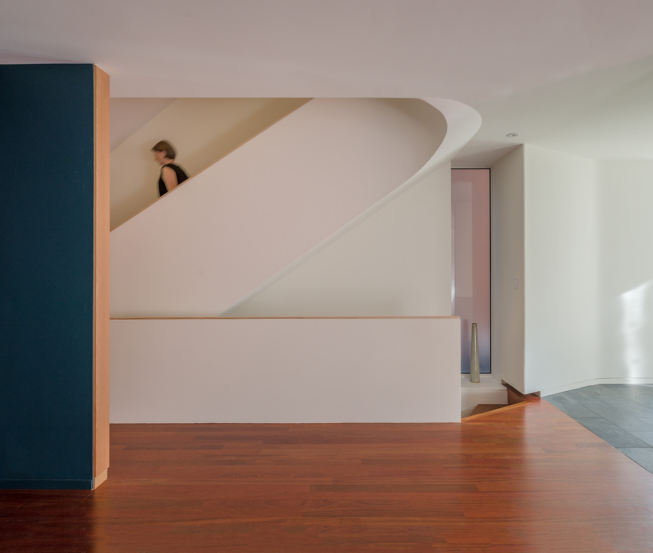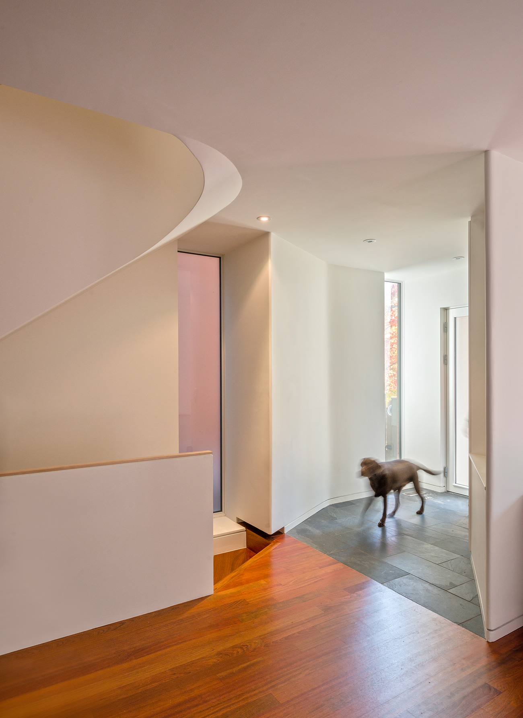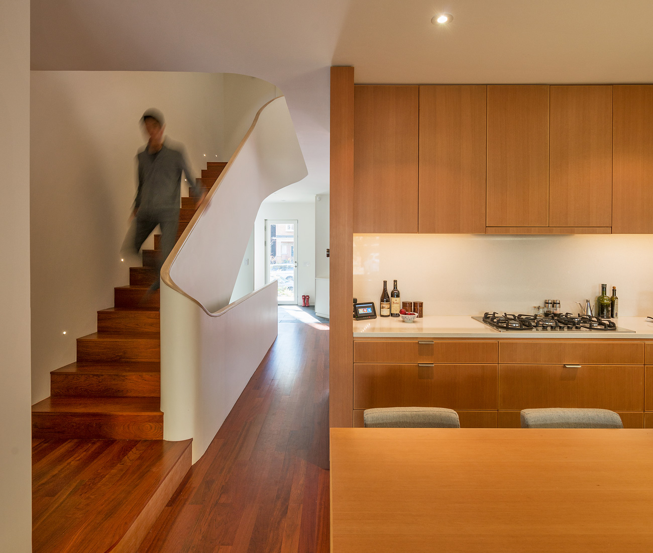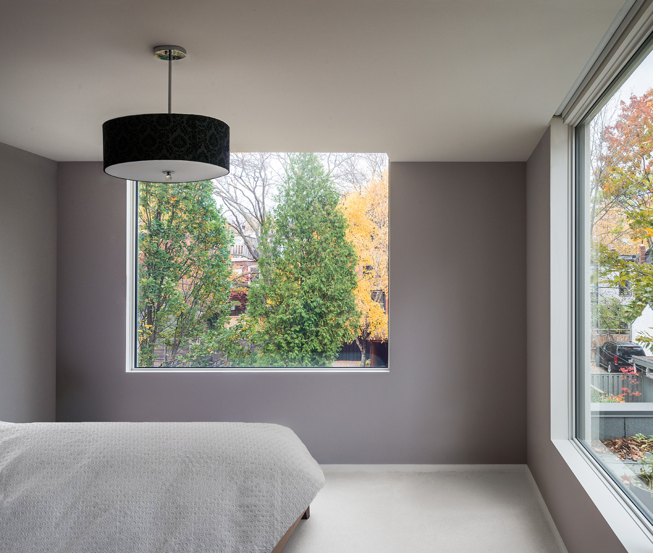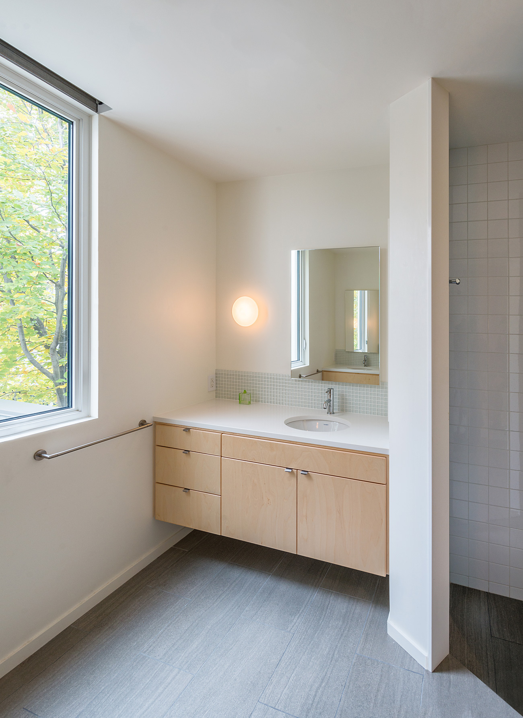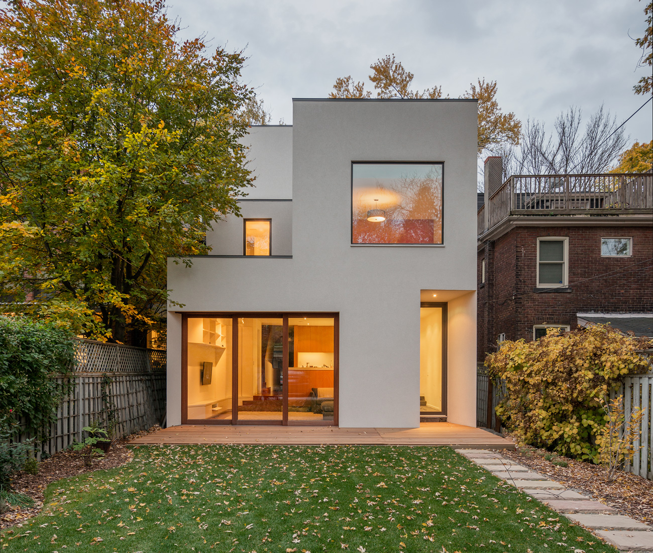A Well-Rounded Reno Anchored by a Dramatic Staircase
Williamson Chong adds curvature to a Summerhill Edwardian. Now it’s contemporary to the core
Even on the sunniest days, long and narrow Toronto lots have always kept homeowners in the dark – and the architectural fashions of decades past haven’t helped. “I always blame the ’80s for bad renovations,” says architect Betsy Williamson of Williamson Chong Architects (now Williamson Williamson). To remedy this in a seven-metre-wide Summerhill Edwardian that was otherwise in great shape, Williamson went for a clean slate. “We squeegeed off the front,” she says, “and removed the existing rear addition.”

With the porch gone, the outside is pulled closer to the large window, and light now penetrates the living room and foyer. Around back, a glazed, sapele-trimmed wall forms part of a new bright extension, which is built in modern stacked blocks that complement the black and white palette of the traditional facade.

Next was to make the interior flow. The owners were keen to have discrete living spaces, not an open concept design: “We didn’t want people to see dirty dishes when they walked in the front door.” Instead, visitors see a sunlit corridor that leads from the front door all the way to the back garden via the airy dining room, whose far wall conceals a vast kitchen. The kitchen itself is separated – by cabinetry and distinct flooring – from a sunken family room. High contrast is key to the transformation: the walls gleam white, while the floors are black slate and Brazilian cherry wood.

An elegant curving staircase anchors the entire space. It replaces a clunky, angular structure that stood tucked away on the opposite side of the house. And it’s a marvel of engineering: the wall-as-railing, composed of thin sheets of laminated plywood and enveloped in drywall, is an impossible five-centimetres-thick.
The telescopic design draws sunshine from the three large skylights down to the main floor, illuminating the kitchen at the core of the house. It directs the flow of activity, too, as it widens toward the top. Moving upwards, the stairs lead through smaller, more private areas – including a bathroom and master bedroom on the second floor, and a studio-like office area on the third – to create visual links to different rooms, to different floors, to everything but the kitchen sink. WILLIAMSONWILLIAMSON.COM
Originally published in our Fall 2015 issue as Well-Rounded.
Read about another Williamson Chong project in our Fall 2012 issue feature, Into the Wood.

