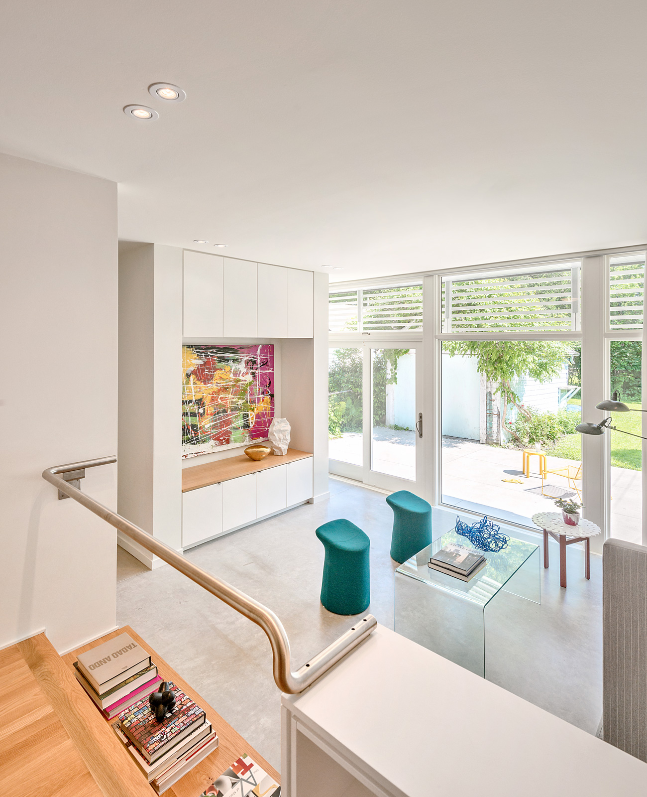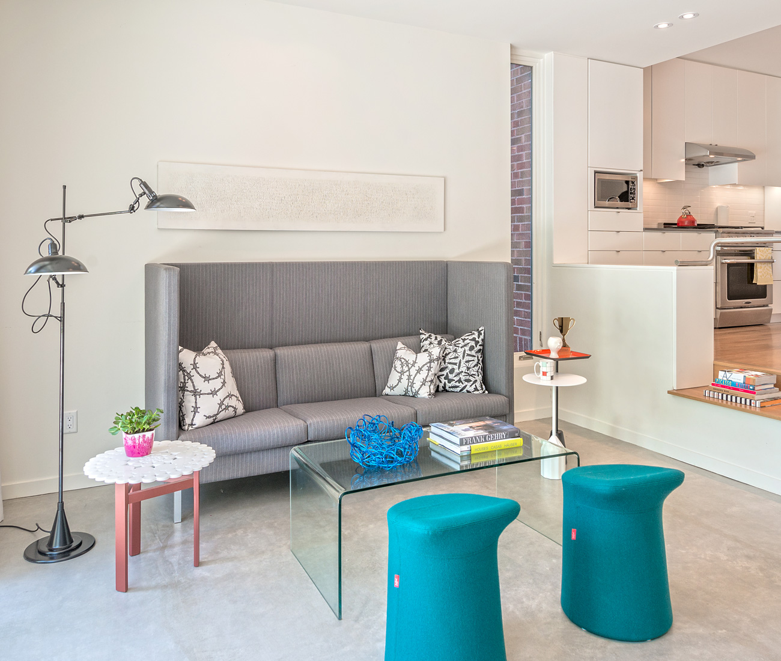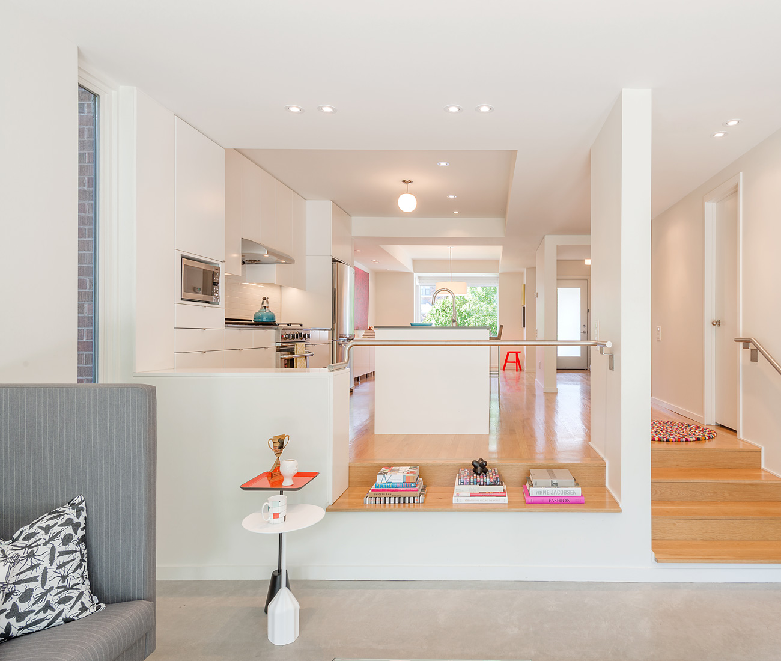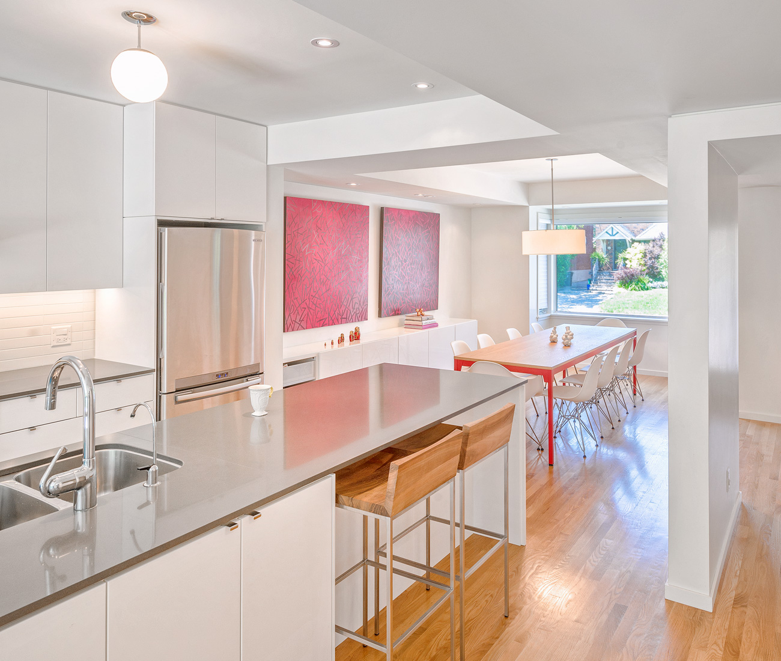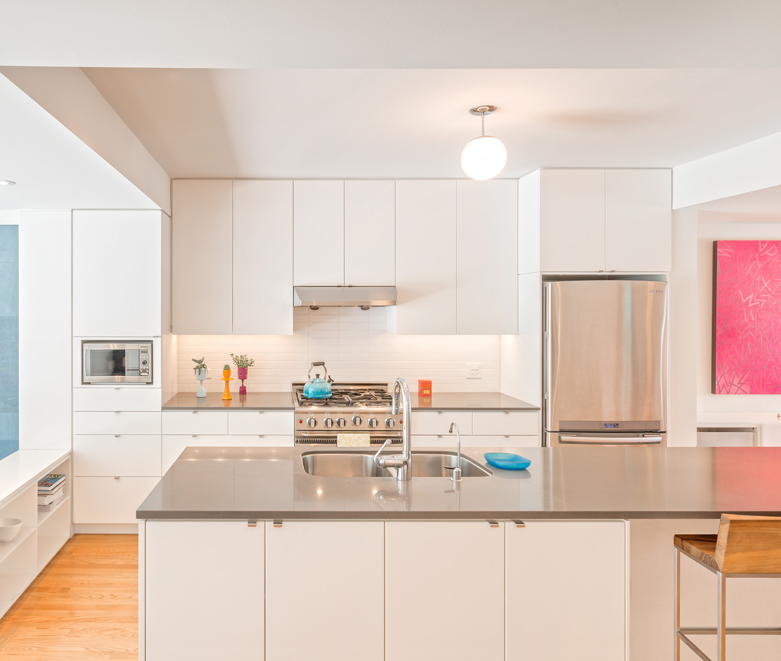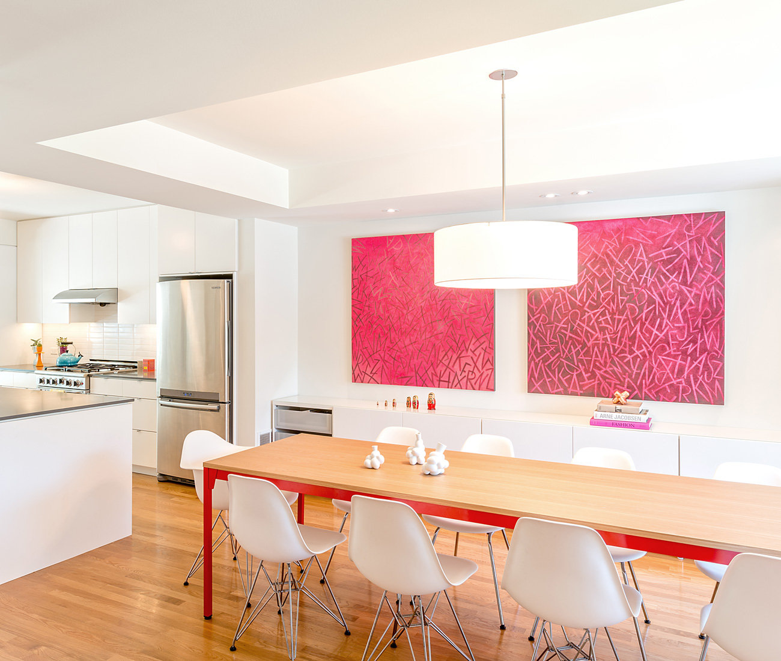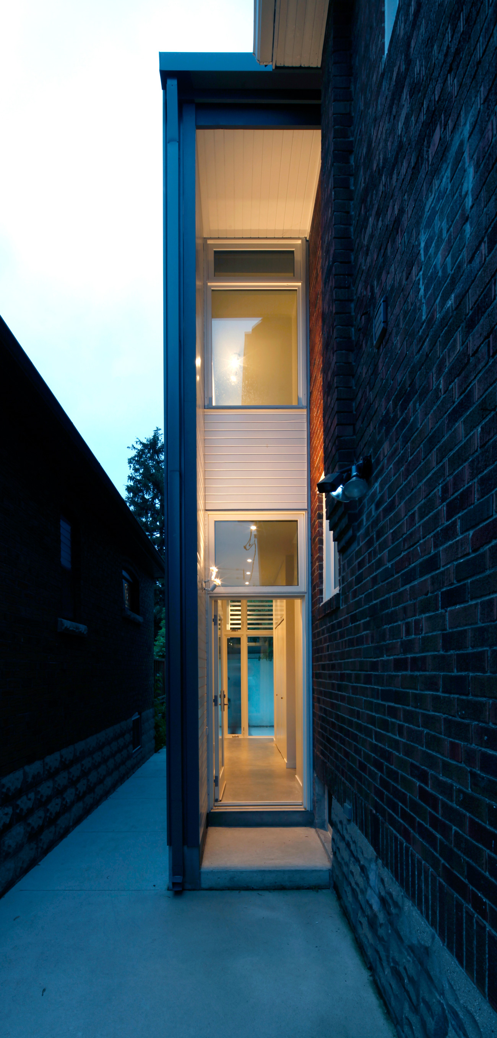An Open-Concept Addition for a Growing Family
Architect Tim Wickens boosts floor space and functionality for a couple expecting twins
When the owners of a cramped, never-before-renovated East York detached home learned they were expecting twins, logic said move. The dark, pre-war structure with its long front hall, formal front sitting area, small dining room, and kitchen in the back was not exactly family friendly. But the couple wanted to raise their kids in a neighbourhood they loved, and they realized renovating their current home would be more affordable than moving.
On a friend’s referral, they hired architect Tim Wickens, who had recently left a big firm to design modernist spaces without the frills. The couple believed he could meet their specs, and they gave him two tasks: Create an open-concept, easy-to-live-in space with a south-facing, open-concept addition that would essentially double their square metreage and let them watch over their kids. Modernize the rest of the house affordably and sustainably.

To meet the first challenge, Wickens knocked down east–west walls to create a single sightline and to transform the kitchen into the home’s hub. From there, steps lead down to the 55-square-metre addition, which contains the living room, an east-side mud room, and a patio out back. The foyer now opens onto a bright, white open-concept interior that runs from the dining area to kitchen. Wickens purposefully left the home’s front untouched to continue blending in with the neighbourhood.

To meet the second challenge, he chose cost-conscious materials (Ikea cabinetry, a white-tile backsplash and unstained red oak flooring) and used more expensive materials in high-value ways. For instance, the horizontal cedar siding (stained white) and James Hardie cement panel (painted black), which are used on the back of the addition and the side of the house, cost more than vinyl, but they are also durable – and provide necessary fire resistance. The polished concrete flooring would have been a splurge, except that it performed double duty as substructure and finish, and provides thermal mass for the passive solar heating and cooling system, thus retaining and releasing heat. Upstairs, the original house contains a master bedroom and bathroom; atop the addition, a spacious office complements matching bedrooms for the twins. Two kids. Two tasks. Two times the space. Mission accomplished on all fronts.

