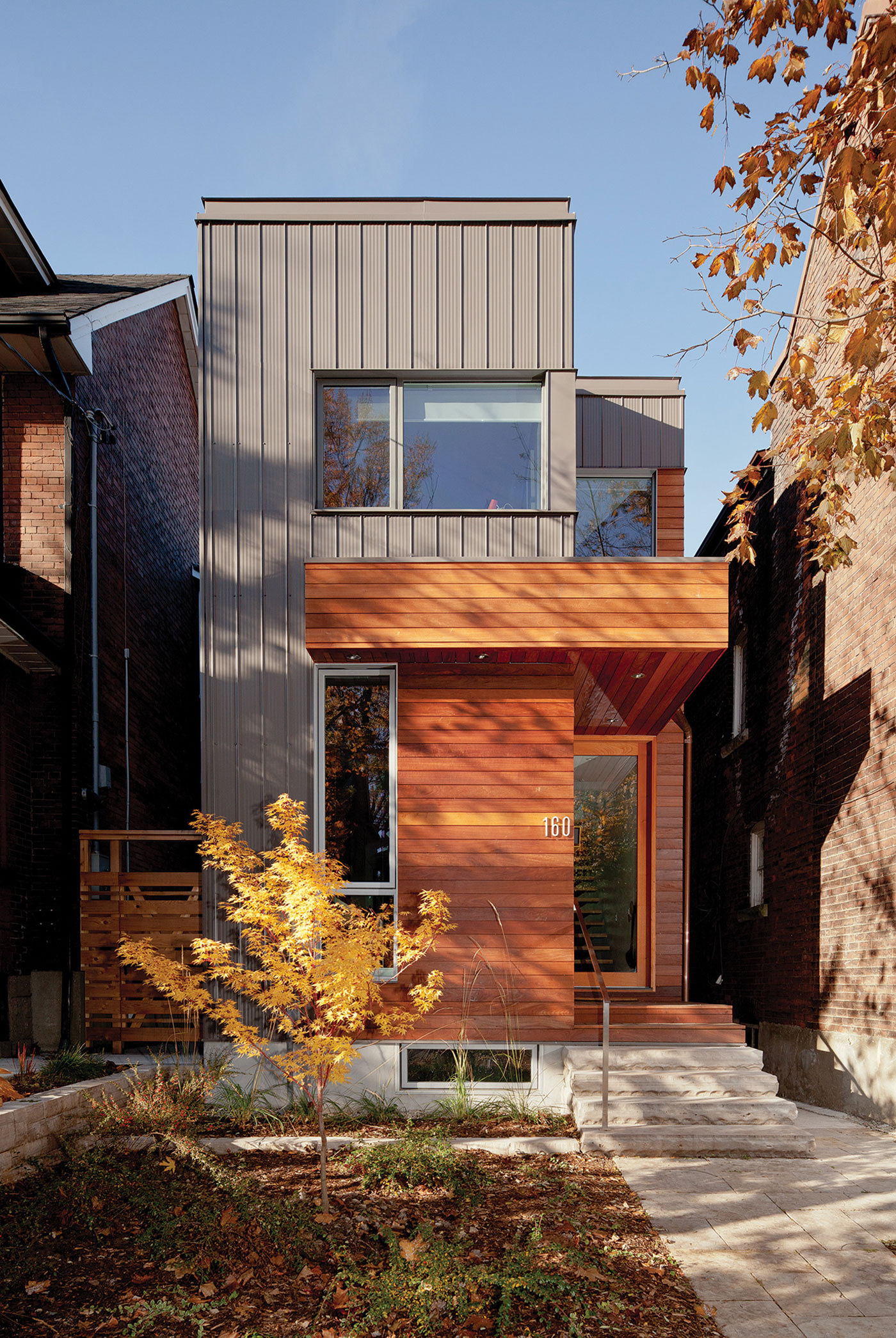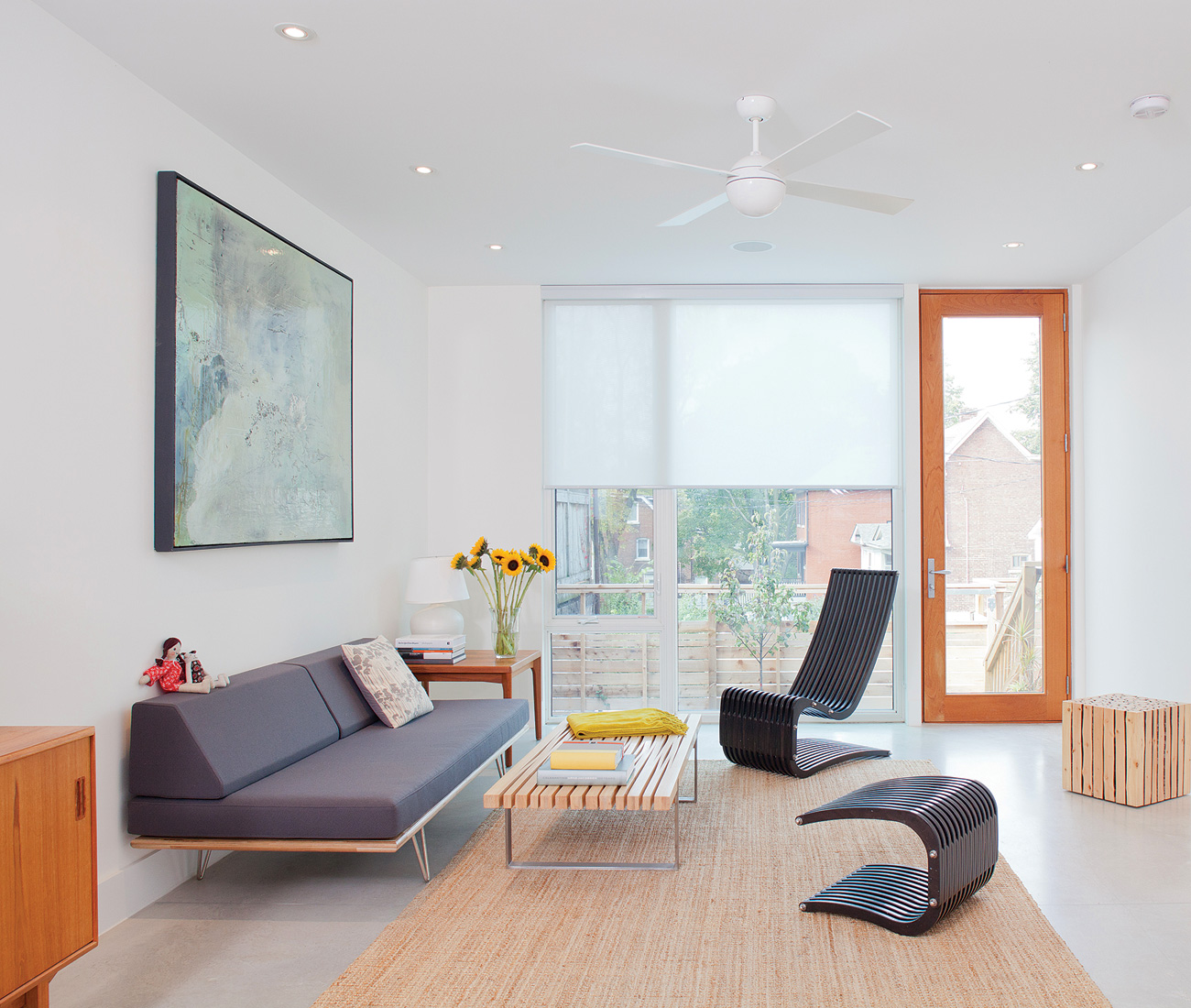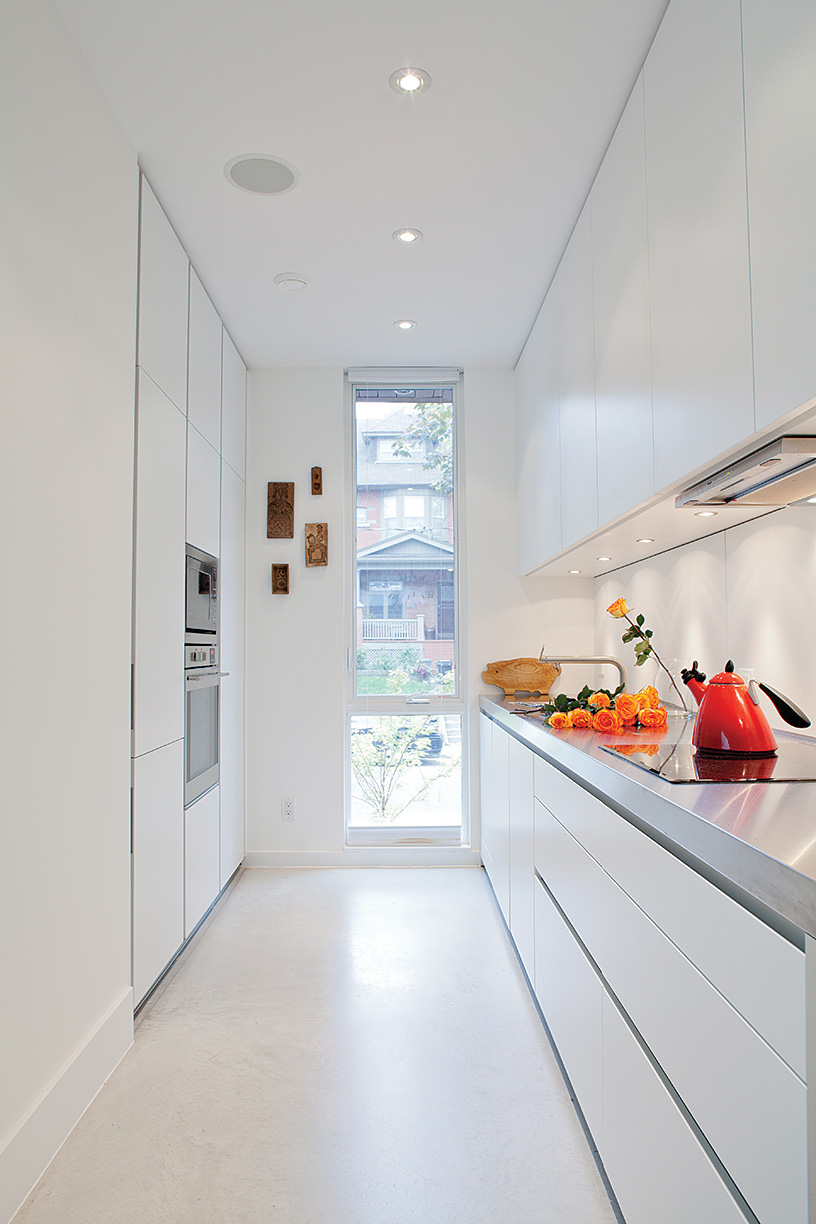An Architect Designs a Charming Modern Infill for Her Mom
A two-storey infill does double-duty as a private retreat with plenty of play space for the grandkids
When there’s an architect in the family, it helps if everyone gets along; even better when your styles are in sync. Julia Knezic and her mother, Susan Farkas, clearly have an enviable bond. The evidence: Farkas’s new, 200-square-metre home, designed by Knezic. The narrow infill, clad in ipe wood and steel siding, is tucked between two hulking Edwardians in Roncesvalles. Knezic owns one of them.
The family moved here in 2007, and before the neighbouring house sold, Farkas took the opportunity to knit her clan more tightly together by purchasing it. The crumbling structure was razed, and she commissioned her architect/daughter to design a new two-storey home. Three years and two grandchildren later, Farkas is now comfortably settled in the compact, contemporary space, which is open and airy enough to host the whole family. “It was a one-to-one hourly exchange of babysitting for design,” Knezic jokes.
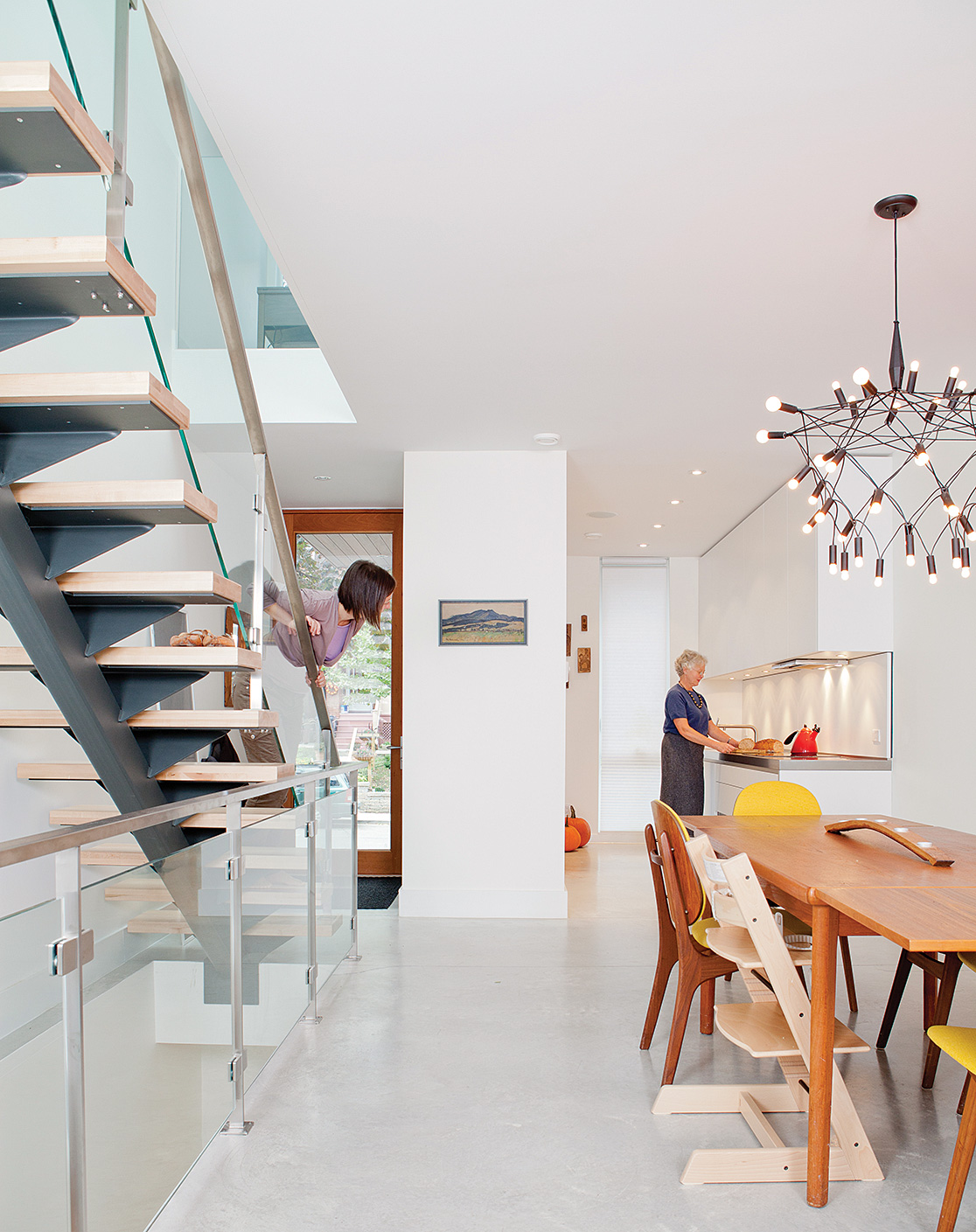
The architectural language creates a sense of space, with three-metre-high ceilings on the main floor, concrete floors (warmed by radiant heating) throughout and a classic open plan. That expansiveness is partially achieved by the placement of the stair. Hugging the northern wall, the Knezic-designed steel and maple structure, with its singular support and see-through glass rail, affords views of the whole first floor. Off the entry, a galley-style kitchen by Bulthaup conceals appliances and acres of storage behind matte-lacquered wall and base units. The dining/living room is open and leads to a shared backyard with a stone patio.
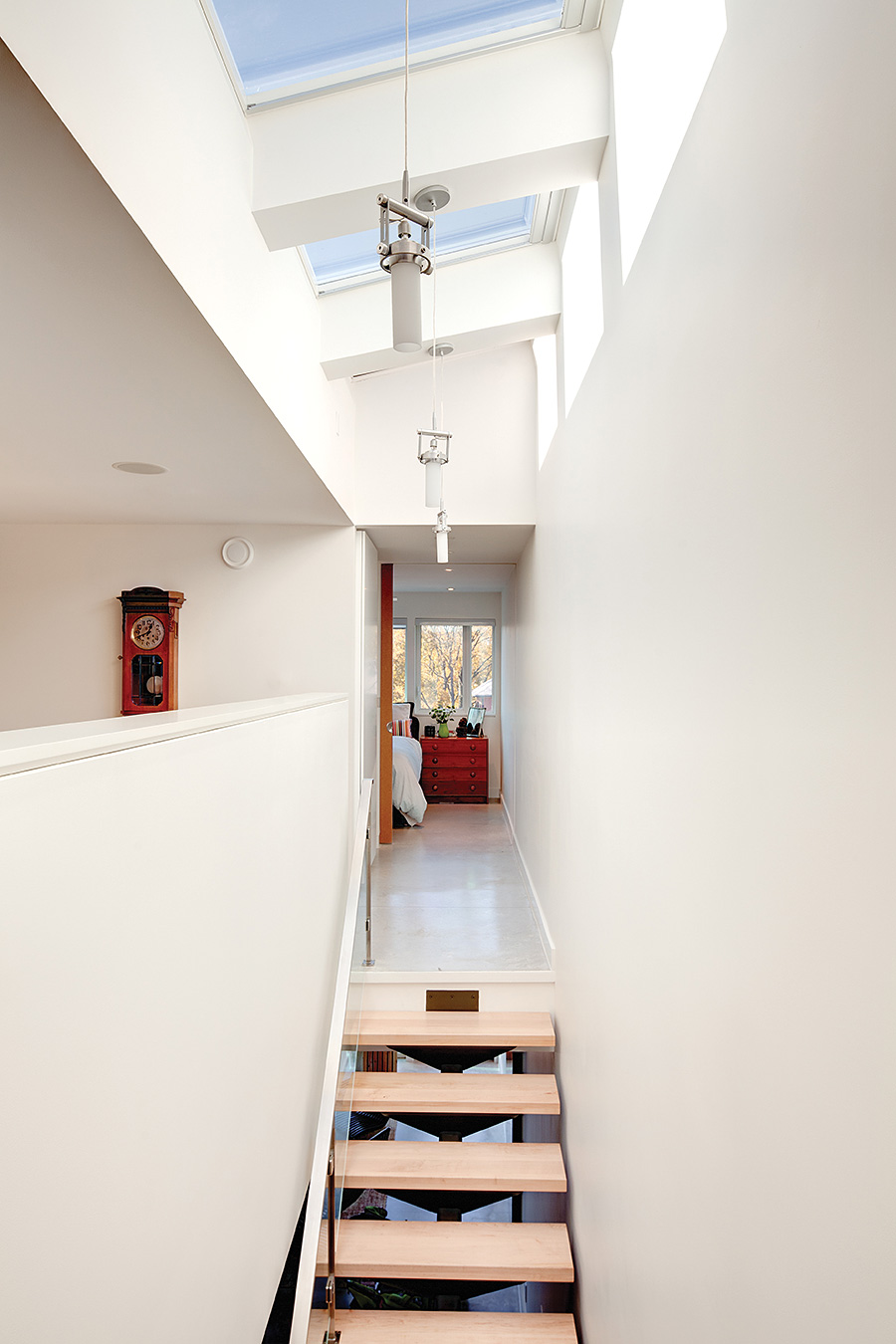
Upstairs, a den and master suite are bathed in natural light, courtesy of remote-control-operated skylights above the stair. And here, things get personal. At the top of the stair, a concealed door closes off the bedroom from the living space at the front. Knezic used birch plywood for a custom office and sewing nook overlooking the street and a floor-to-ceiling shelving unit for Farkas’s books, music and art.
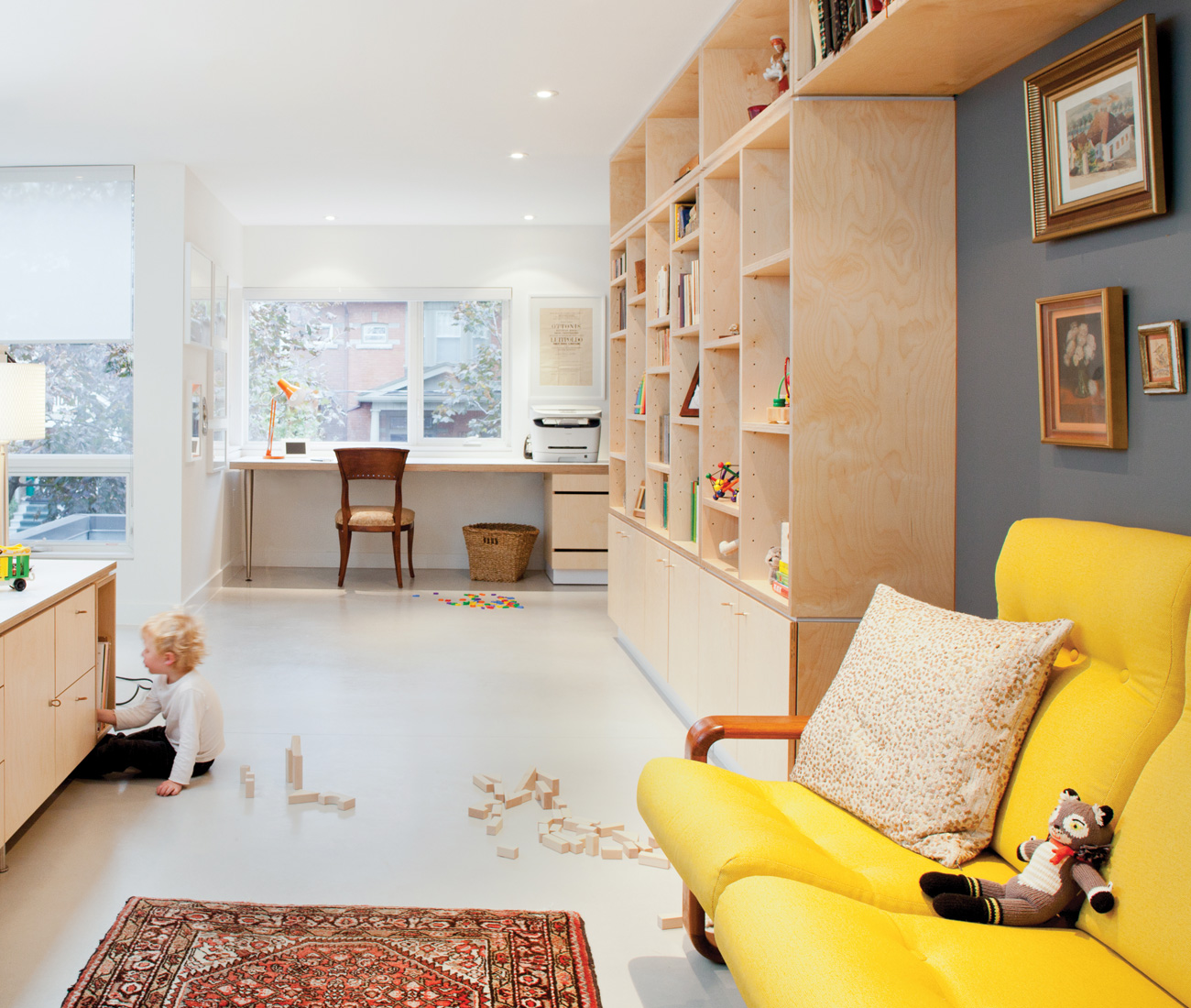
These simple, comfortable rooms are embellished with Farkas’s favourite vintage pieces, including a yellow-cushioned sofa, Persian rug and teak dining set, all of which jibe well with the contemporary Canadiana pieces chosen by Knezic. A grandfather clock at the top of the stairs – a family heirloom brought from Slovakia – and clusters of gilt-framed paintings add a homey effect to the all-white space.
“The house was conceived for one person,” Knezic says. “But the idea was to make a few spaces as comfortable as possible for the whole family.” A good thing, since the Knezics have moved into Farkas’s basement while they modernize their own place, turning an Edwardian into something a little more of this century.

