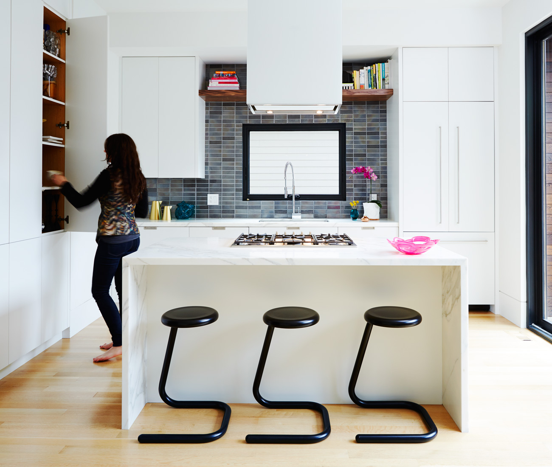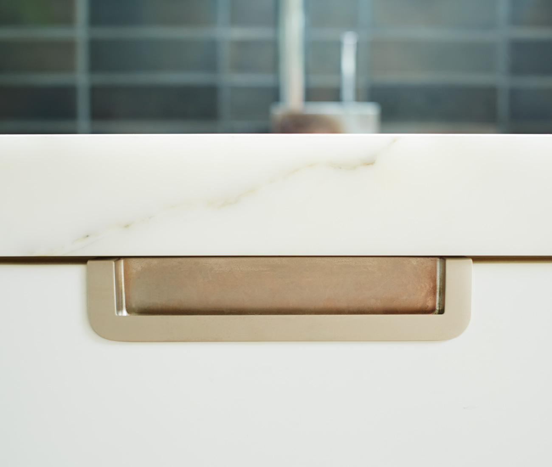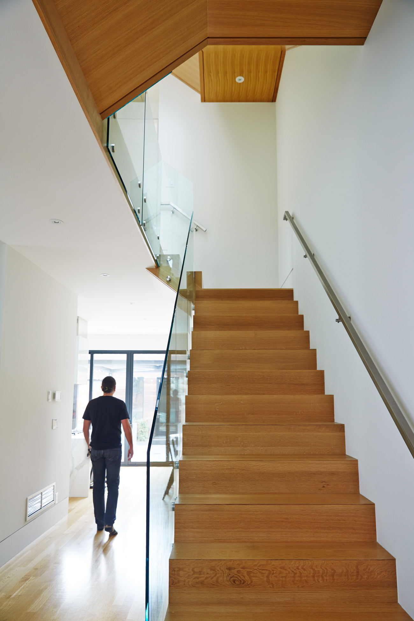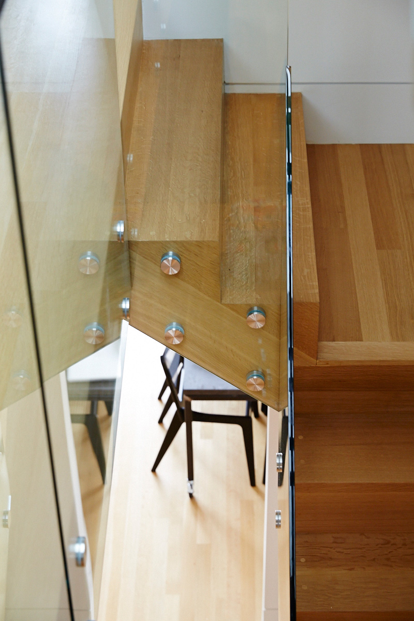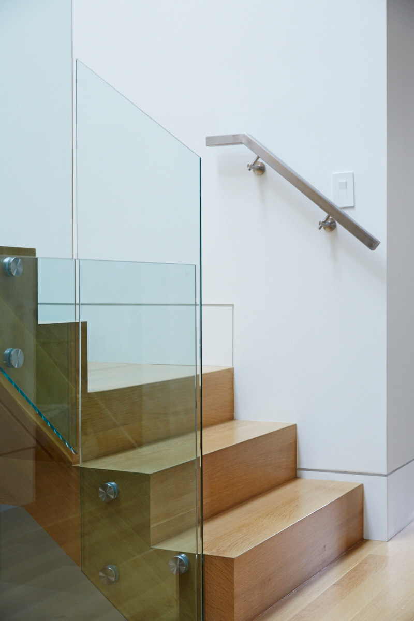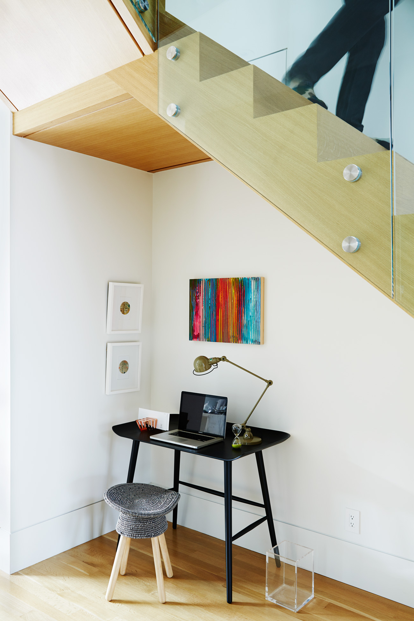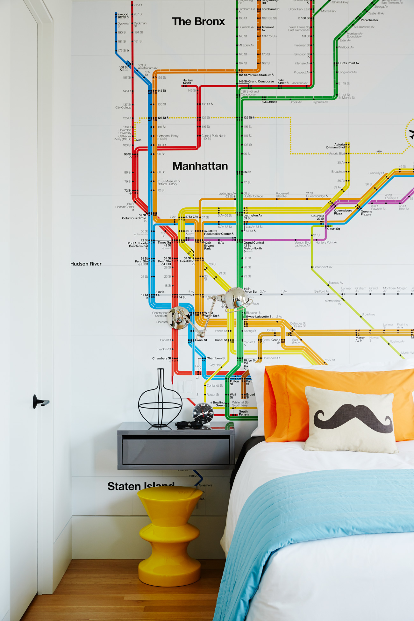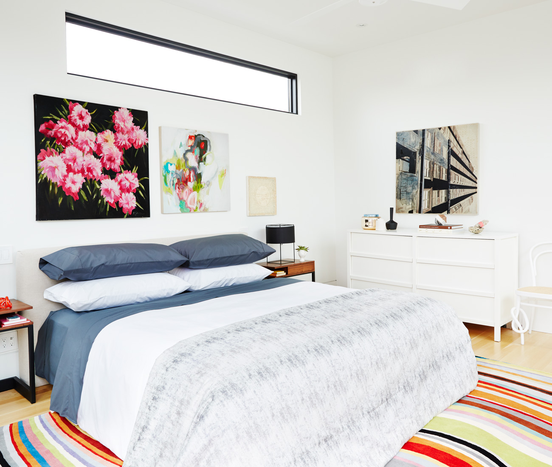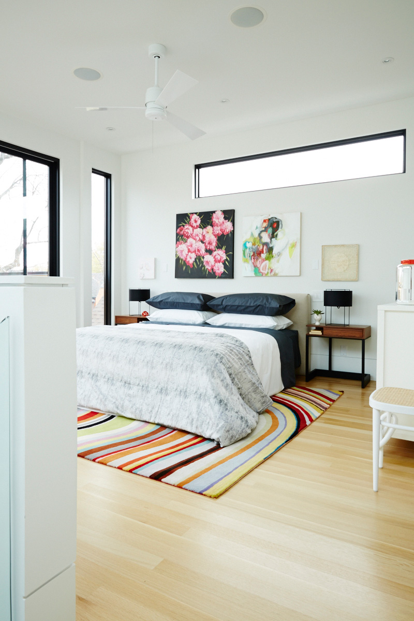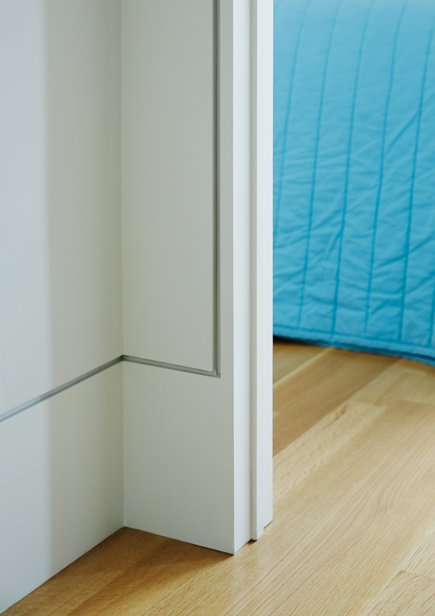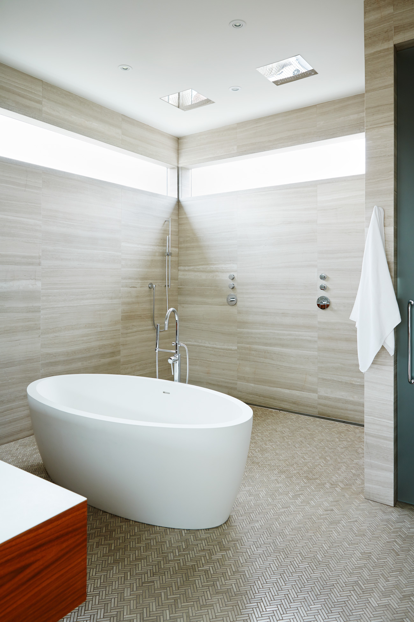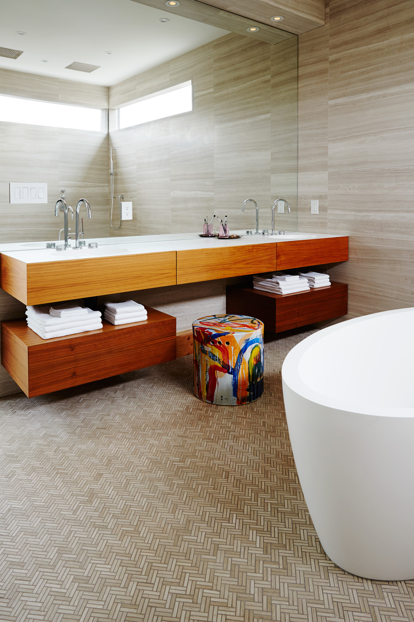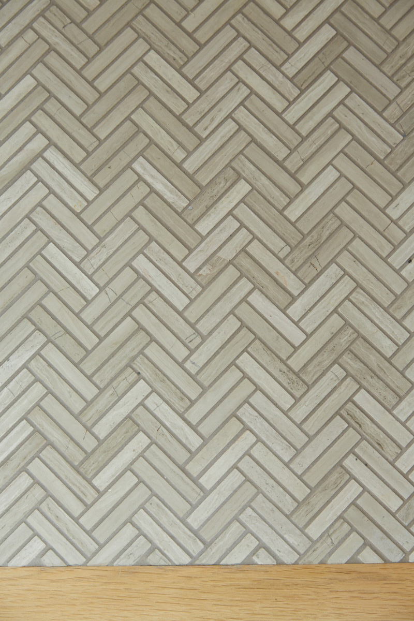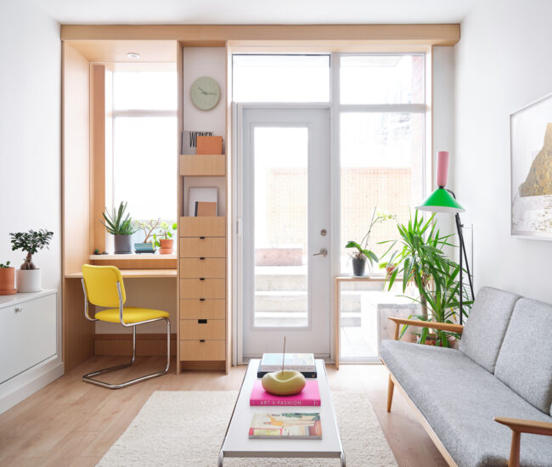A Set Stylist and Contractor Combine Forces in Parkdale
Craftsmanship and creativity mark one couple’s dream renovation
It took Alanna Davey and Phil DeBarros six years to realize their dream home, yet even today the couple talks about this long-term project in terms of what they plan to do in the future – some new millwork, maybe an entertainment complex. This is, perhaps, to be expected of a designer-contractor duo who fastidiously mapped out every detail, from surface textures to lighting lineups and window placements, and then executed most of it themselves. This is also why their modern-clad house so successfully reflects their combined personalities – his skill as an independent contractor and her eye as a set stylist and designer.
First, there was the hunt: four years, a half-dozen bidding wars and finally a lightning-strike purchase on a detached two-storey in Parkdale. Then the two-year build: after finding many of the original rooms too small, and most of the interior falling apart, DeBarros set about radically transforming the home from the ground up, visiting the site after work and on weekends. A massive window well was dug out for the basement. The main floor was scraped down to two square volumes, and a third floor was added. “We definitely wanted brand new and something contemporary,” he says.

To achieve that, DeBarros and Davey repeated shapes and sharp lines throughout. Inside, white oak flooring, a black-and-white palette and vaulted three-metre-high ceilings deliver a bright gallery-esque aesthetic. Even the solid, quartersawn white oak staircase adds to the voluminous feeling, with its glass panels and skinny, square stainless steel railings. As do the lean architectural reveals, in lieu of traditional baseboards. Davey spent months sourcing the right materials while DeBarros made sure joints and edges were precision perfect.

For help planning the exterior, the couple turned to Just Drafting Ltd.,who placed bar-tab windows in Mondrian-style arrangements that break up the white space. The whole shell was clad in white stucco with dramatic trimmings of chocolate wenge wood and black aluminum for the windows. A single window frame and the house numbers are powder coated in red – perfectly placed pops of colour that are visible from the street.
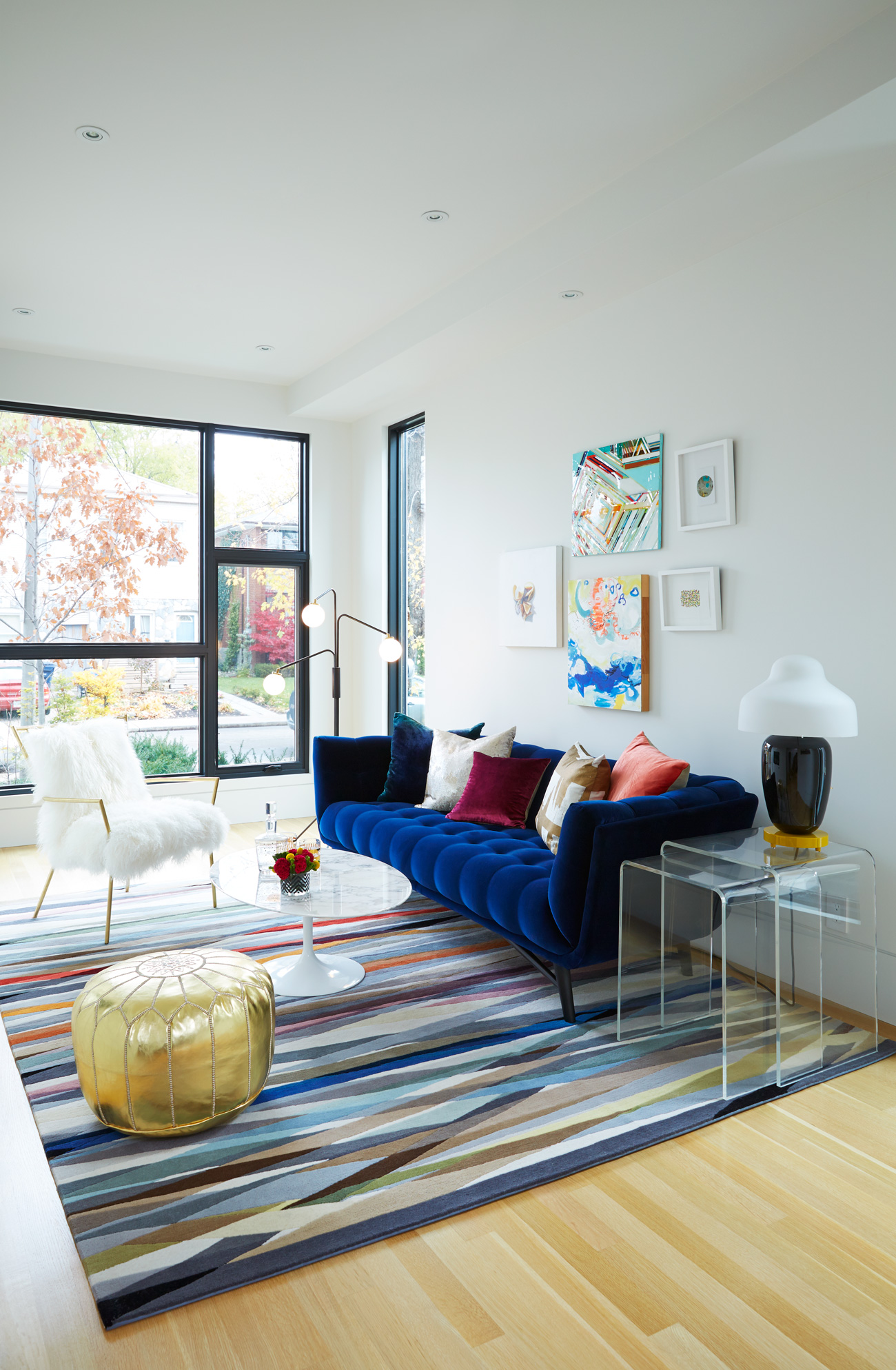
Set against the seamless backdrop, the couple’s quirkier sides shine through. It’s in the personalized artwork and unexpected splashes of colour, or the large-scale New York transit map in DeBarros’ son’s bedroom. It’s also in the rule-breaking furniture styling, which places a tufted cobalt sofa and a crackled gold leather pouf in the living room.
So, what’s next? A sky garden this spring with raised-bed vegetable patches and living fences of tall grass on the third-floor patio, which leads out from the master bedroom. “We want this to be our escape,” says Davey. Once that’s done, they’ll finally be able to kick back in the patio’s hot tub – though in an ever-evolving home such as this, there may always be a new project to tackle.
Originally published in our Spring 2015 issue as Home Work.

