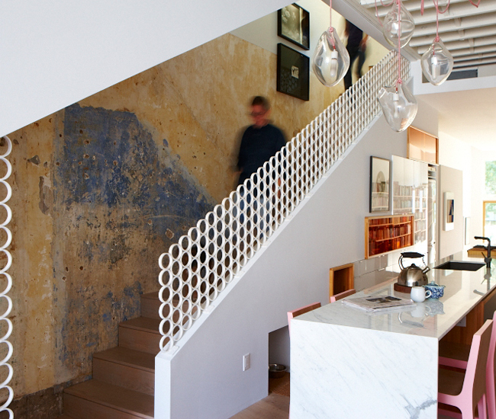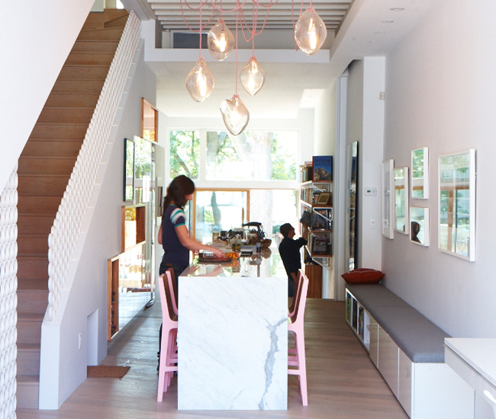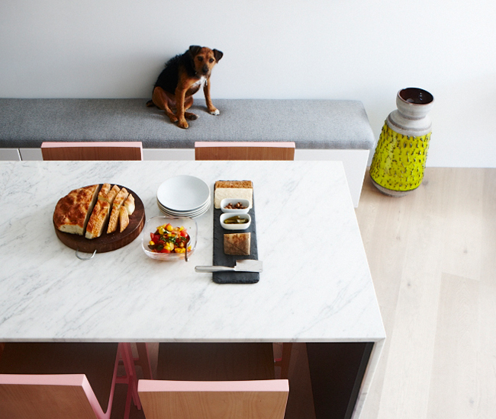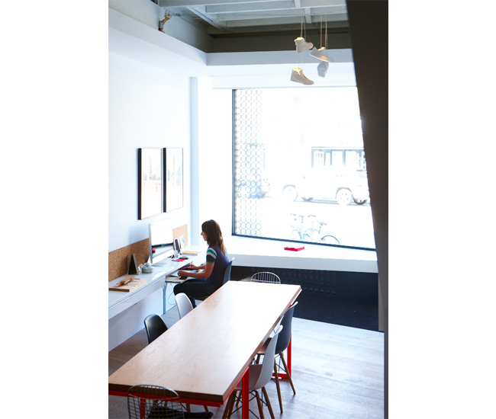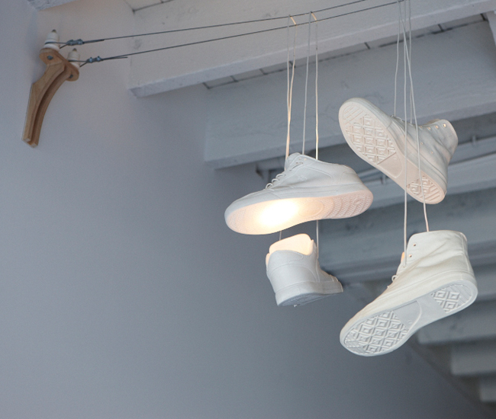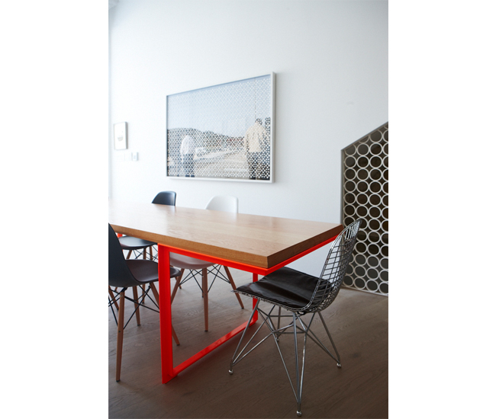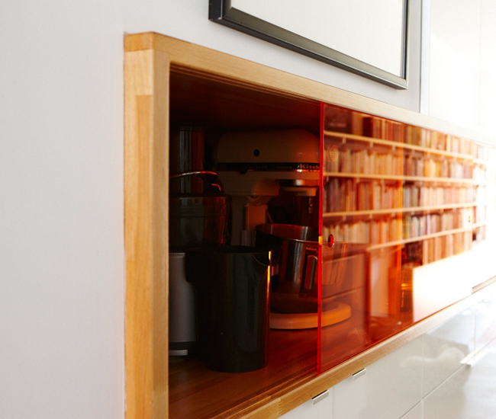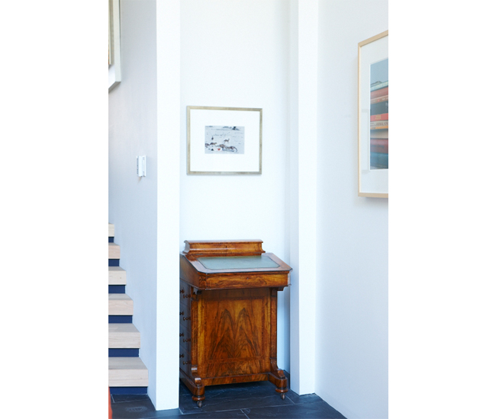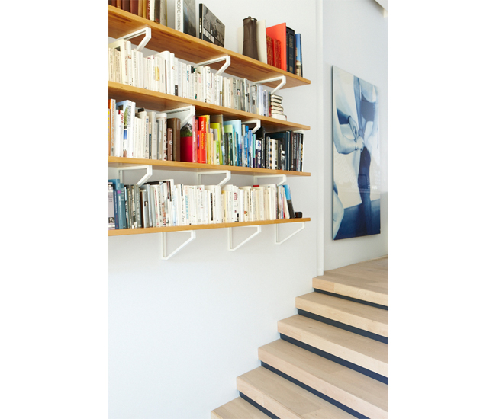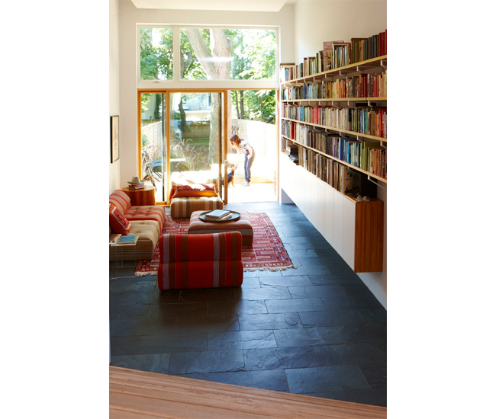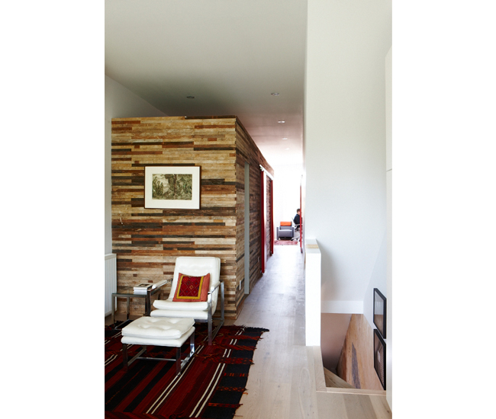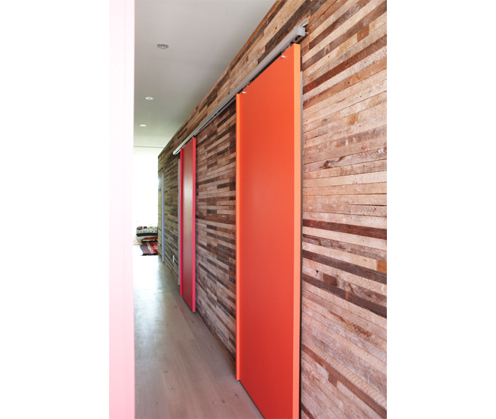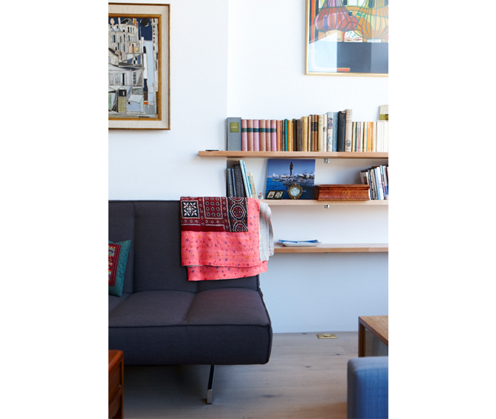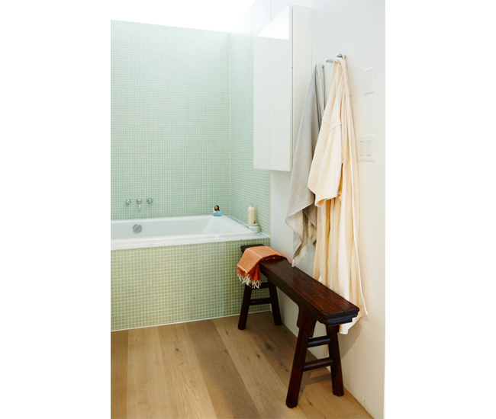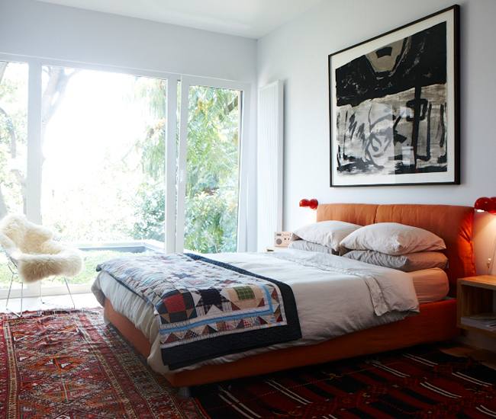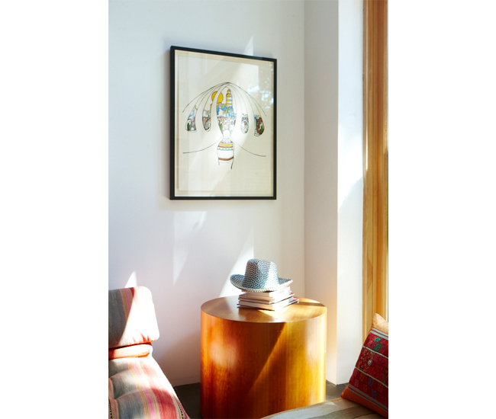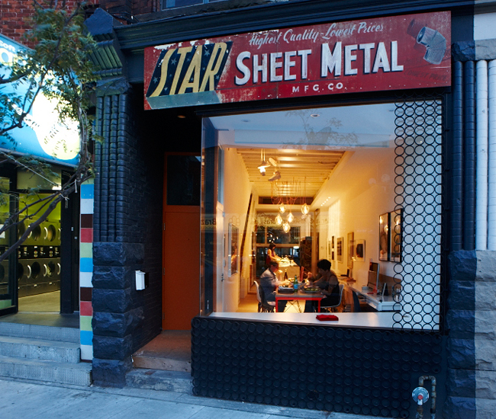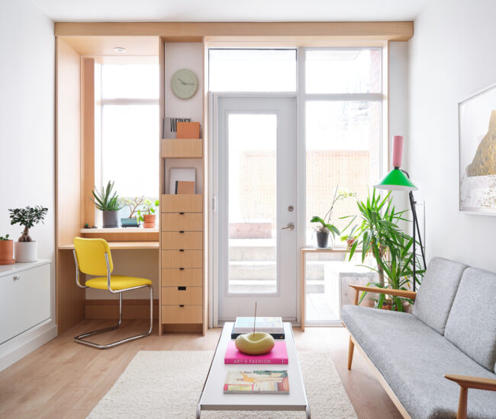A Streetside Live/Work Space with Urban Swagger
A dynamic duo transforms a former sheet metal shop
“It’s very public, and noisy, so it’s not for everyone,” says architect Tamira Sawatzky. She’s standing in front of the huge plate glass window of a former sheet metal shop on Dundas West, which she and her wife, filmmaker Elle Flanders, bought and gutted in 2011.
“When we started looking for a place, I told Tamira I just didn’t want a place that’s long and narrow,” says Flanders. The two work together under the name Public Studio, and Flanders likes to play the warm, voluble Jewish intellectual to Sawatzky’s austere Mennonite. “But what we found was long and narrow. And it was a pit.” They ripped, blasted and ultimately transformed what they describe as a dungeon into an elegant live/work space that is long and narrow indeed – like a bowling lane.
The storefront, all-white and blond wood, looks directly out onto bustling Little Portugal and serves as an office where Sawatzky meets with clients. At first glance it’s all very new and minimal, but a number of the metal shop’s original features remain visible – exposed ceiling joists and an original plaster wall. “A lot of really nice texture has accumulated over the years,” Sawatzky says. “And we liked the idea of this solid old shell, which reveals itself behind our contemporary insertion.”
Next is the kitchen: the workhorse of the main floor, where the narrow space transitions from public to private, surfaces soften and colour is introduced. The kitchen is a study in compactness: A wall of Ikea cabinets custom-fronted with orange Plexiglass are built in beneath the staircase. A long bench padded with grey felt conceals cookbooks – Flanders loves to cook and entertain. A white marble island, pink bar stools and a chandelier with heart-shaped glass orbs suspended from pink ropes occupy centre stage.
Beyond the kitchen: the living room, a sunken space with a soaring ceiling where machines once cut and rolled steel. Here, now a world away from the street, the flooring changes from the kitchen’s stained white oak to black slate, and a glass wall opens up onto a rustic wooded deck and garden. In the sunshine, the deep, low-slung sofa in orange and red stripes, and the patterned rug from Turkmenistan, radiate warmth.
A rail of painted iron hoops, Sawatzky’s nod to the decorative ironwork common in their Portuguese neighborhood, lines the stairs that lead to the second floor. At the top of the stairs, the colourful, texture-rich bedroom echoes the coziness of the living room below; its fully glazed wall opens up to a rooftop garden and views of neighbouring trees. The hallway, between the bedroom and Flanders’ street-side office, is lined with a walk-in closet and a separate bathroom and powder room – all concealed behind partial-height walls clad in lath salvaged during the demolition. Sawatzky says they spent “many a weekend nailing up those little old pieces of wood.”
Sawatzky obsesses over such details as the ironwork’s barely discernible flaws, and she can go on at length about their energy efficient boiler, expensive insulating spray-foam and other green elements. Flanders, on the other hand, is all about the big picture. “If you’re going to live downtown, you shouldn’t be removed from the city,” she says. “Friends knock on our window, and we invite them in. We’ve created a drop-in culture here.” When the couple wants privacy, all they have to do is pull down the front window blind and retreat into their spectacular urban sanctuary. publicstudio.ca
Originally published in our Winter 2012 issue as Two for the Road.

