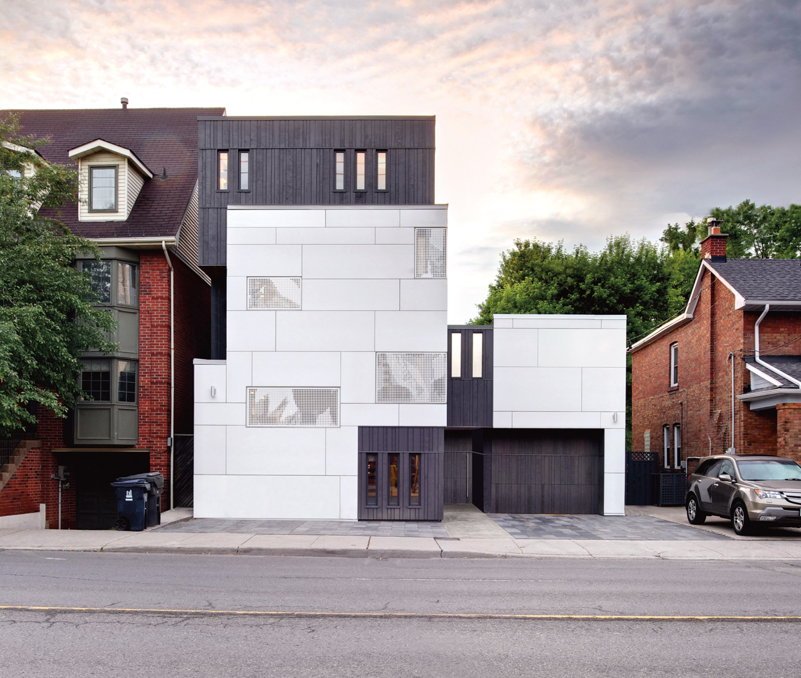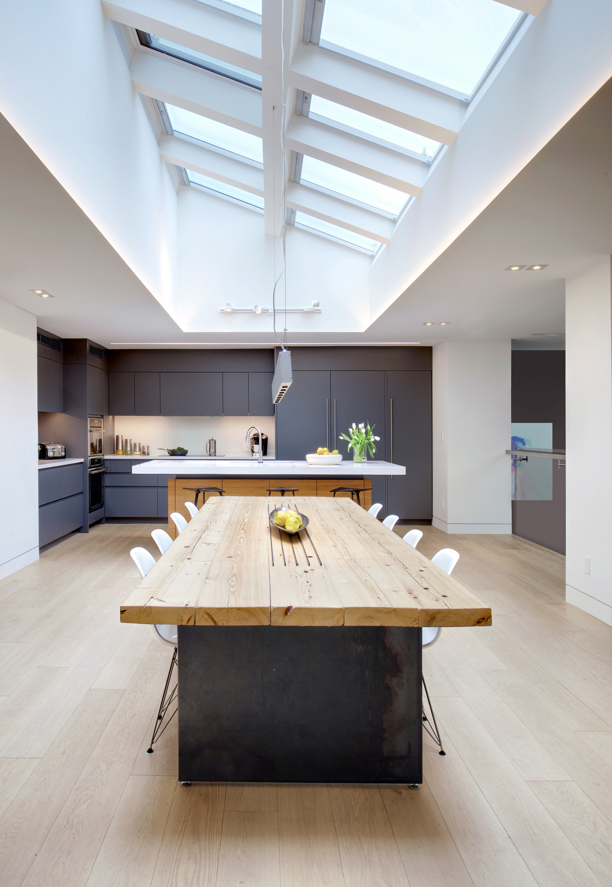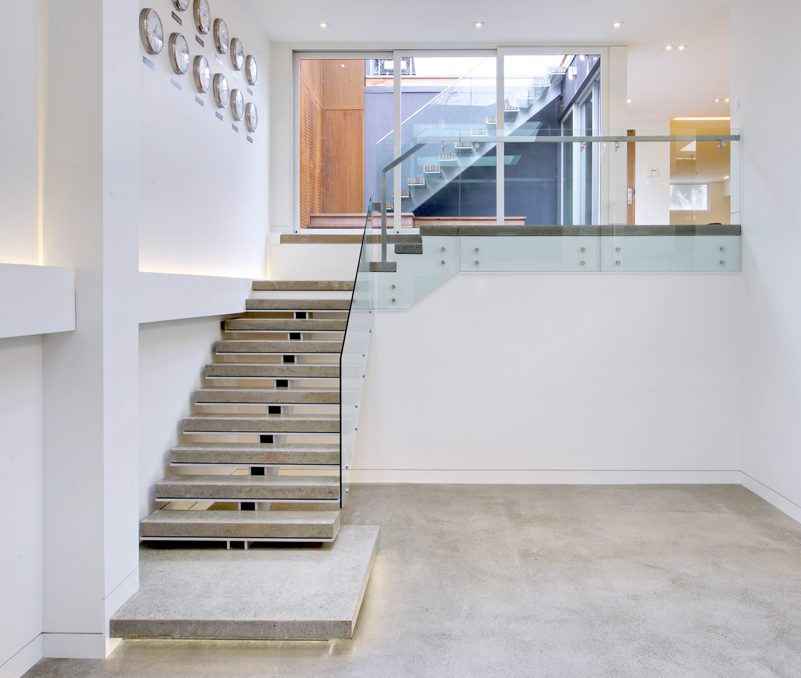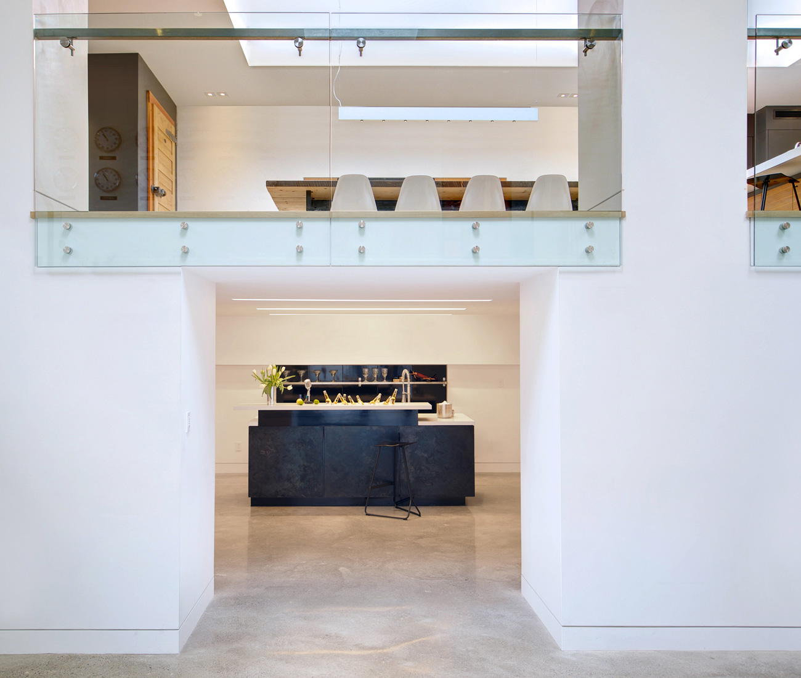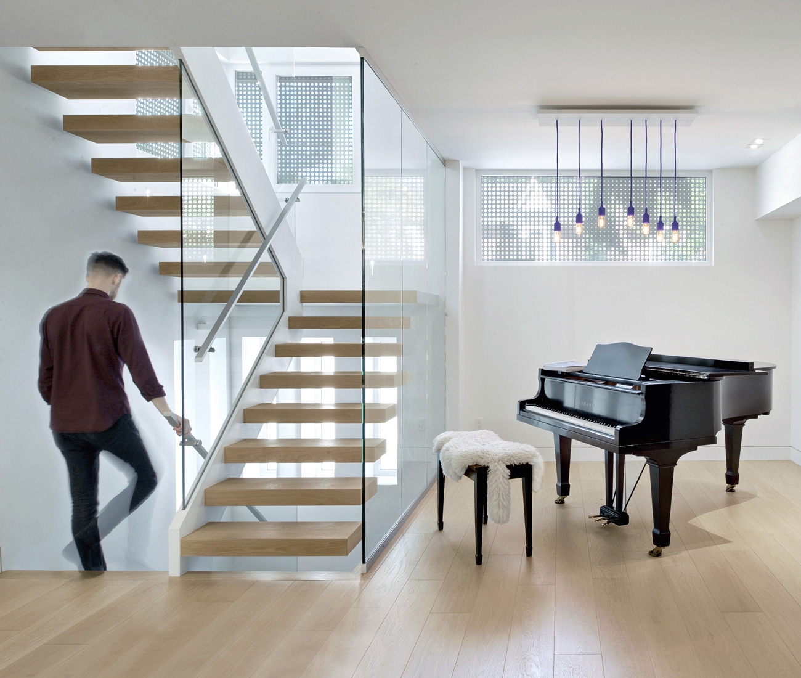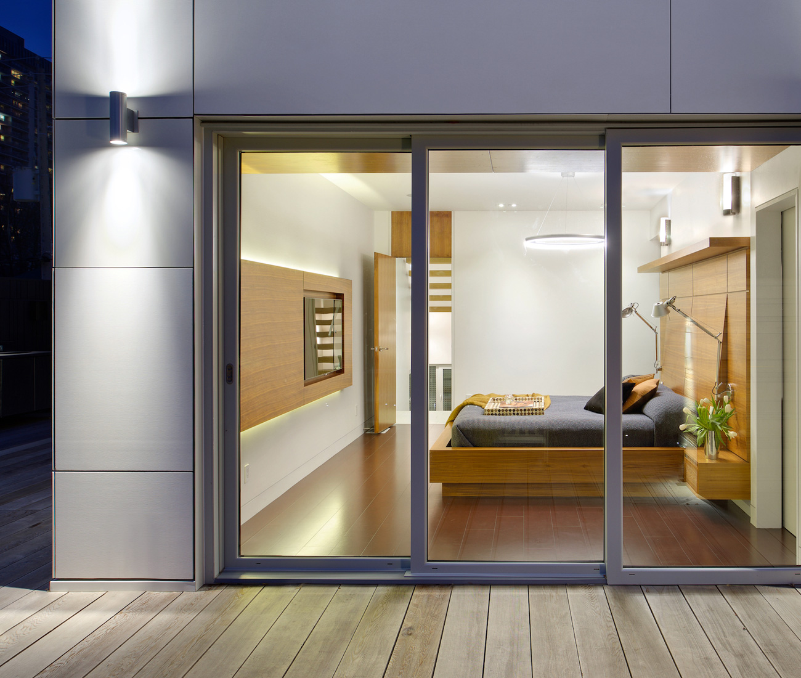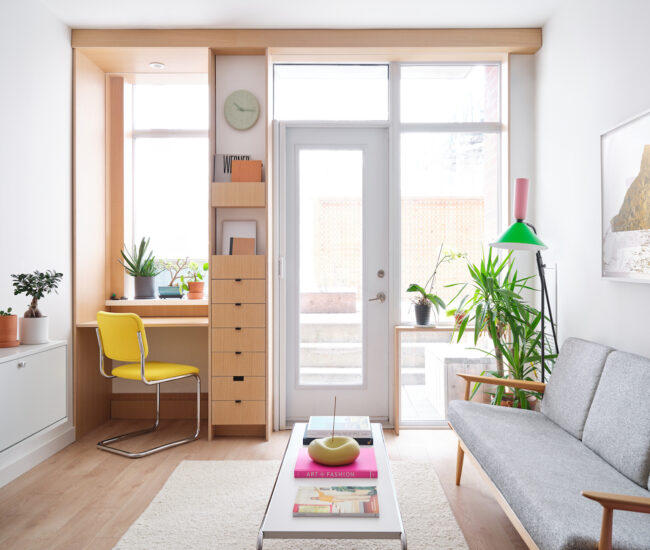A Harmonious Home With a Basement Music Venue
A new home on the site of a former Mount Pleasant Road landmark sings again
The design brief sounded like an architectural dare: use the footprint of a three-storey 1946 house with an attached cinder-block warehouse to create a home that can accommodate crowds of 200 yet still feels inviting when just one person is there. Stick to the square footage but add another bedroom. Make sure the space has lots of natural light, without adding windows that face the neighbours.
The laundry list of challenges only fuelled the creative process for Daniel Harland, principal designer (and co-founder) at Roundabout Studio, who overhauled the building alongside the team at Old Soul Carpentry. For decades it had been C.A. Cruikshank, a flower-bulb distributor. “It gives you something to work up against,” he says. The design became “about what you see and what you don’t see.”
Indeed, the bold house on an otherwise nondescript stretch of Mount Pleasant offers no clues about what lies within. Tetris-like shapes are stacked and cloaked in ivory cement-fibre siding and fir panels stained in a wolfish grey. Powder-coated aluminum screens conceal most of the windows, adding to the sense of exclusivity. Even getting inside is a covert operation. The panelling partially obscures the entryway, which leads past the garage to a handsome walnut door. Beyond that, the big reveal: a home exquisitely tailored to the singular passion of the homeowner – music.

The owner hosts regular fundraising concerts, so a double-height performance area was at the top of his wish list. Rather than place the venue front and centre, Roundabout Studio opted to highlight the bright open-plan kitchen, dining and living room and leave the music venue as a jewel to be discovered deep in the heart of the building.

“We didn’t want it to be a big block of space,” he says. “So we worked on the notion of continuous, connected space – where you could look from one area into the other.” When there is a show, the sightlines are great from umpteen different places: the kitchen, the courtyard, as well as from the decks on the second and third levels. It all flows together. The house’s cinder-block construction and lack of windows contain the sound inside while a dramatic bank of skylights brings in an incredible amount of sun (and moon) light, adding to the moody vibe of the venue, which was dug out of the former warehouse.

A new courtyard, which extends off the foyer, creates another connection between the interior and outdoor spaces, via a flight of open-tread stairs in velvety polished concrete. And in the courtyard, the studio found a striking way to honour the building’s heritage: a five-metre-tall Corten sculpture that, when backlit, reveals an abstracted pattern of super-sized tulips. It’s a motif that is repeated on the window screens. While the homeowner was reticent at first (“I couldn’t believe I let him put flowers on the outside of my house”), he loves the pixelated light that pours in when he’s playing his grand piano in the late afternoon.

“It’s really important in design – especially residential design – to have these layers,” says Roundabout Studio’s Harland. “If it’s a bit of a one-liner, it’s going to get boring pretty quickly.” And, this house is certainly full of zingers. There are musical references everywhere you look: narrow vertical windows at the front of the house are grouped in twos and threes to mimic the black keys on a piano; the light fixture in the living room is hung to resemble the notes to Prince’s “Purple Rain.” And, if that sparks an urge to rock out, the stage is just a few steps away.

