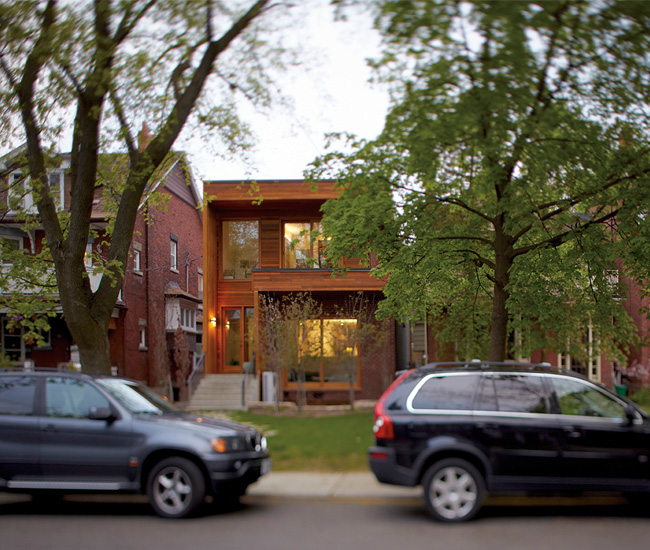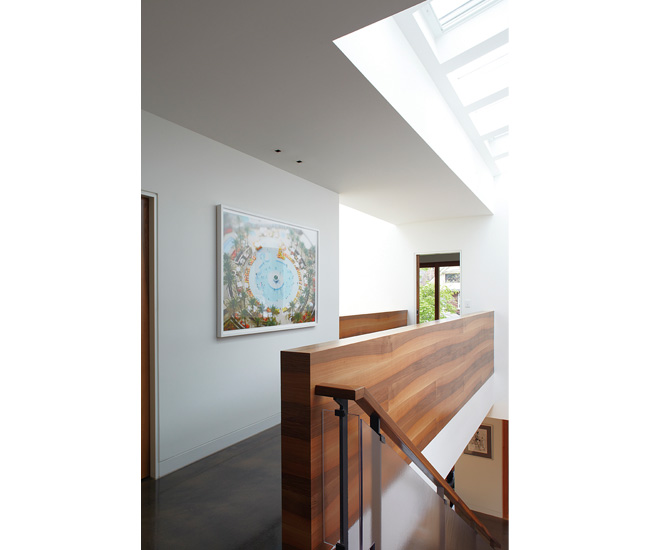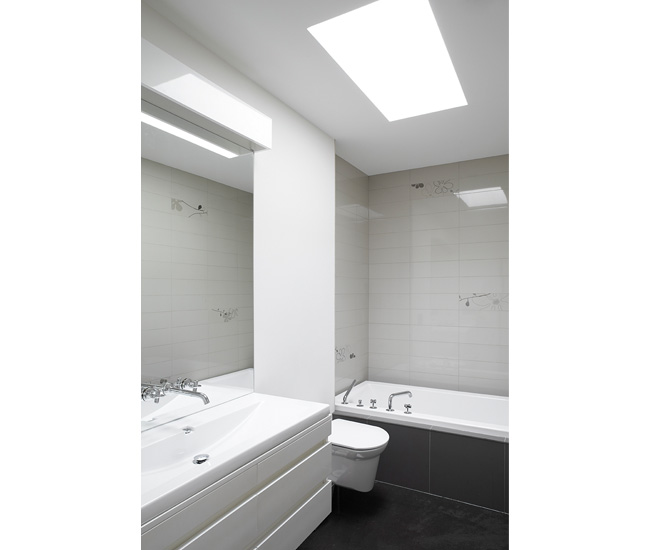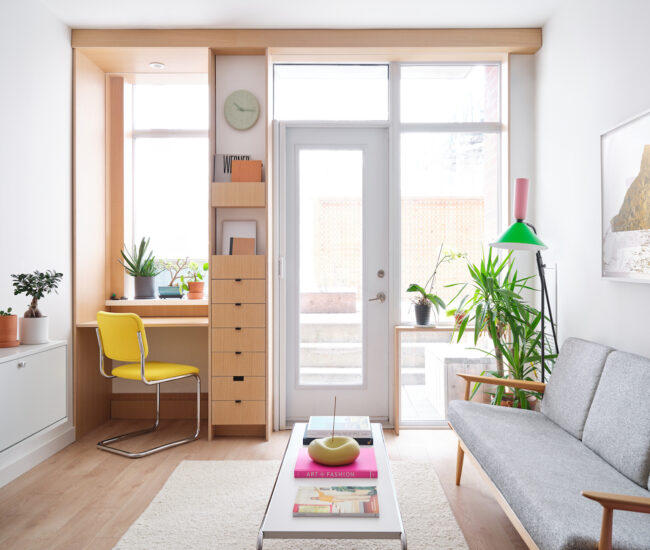A Rebuild in Roncesvalles Maximizes Natural Light
Altius looks to the skies and lets the sun shine into Hewitt Avenue House
Two years ago, the owners of a production company specializing in PVR-worthy interior make-over shows approached Altius Architects. The couple – who have a young son and a cranky Siamese cat – had purchased a dilapidated duplex on a small dark lot (just nine-metres-wide) in Roncesvalles, but they wanted “bright and contemporary.” Explains Cathy Garrido, Altius principal in charge of the Hewitt Avenue House rebuild, “The lot and the Ontario Building Code limited how many windows we could put on either side, if any.” Cut to a new home that is as airy and camera-worthy as any TV set – and family-friendly, too.
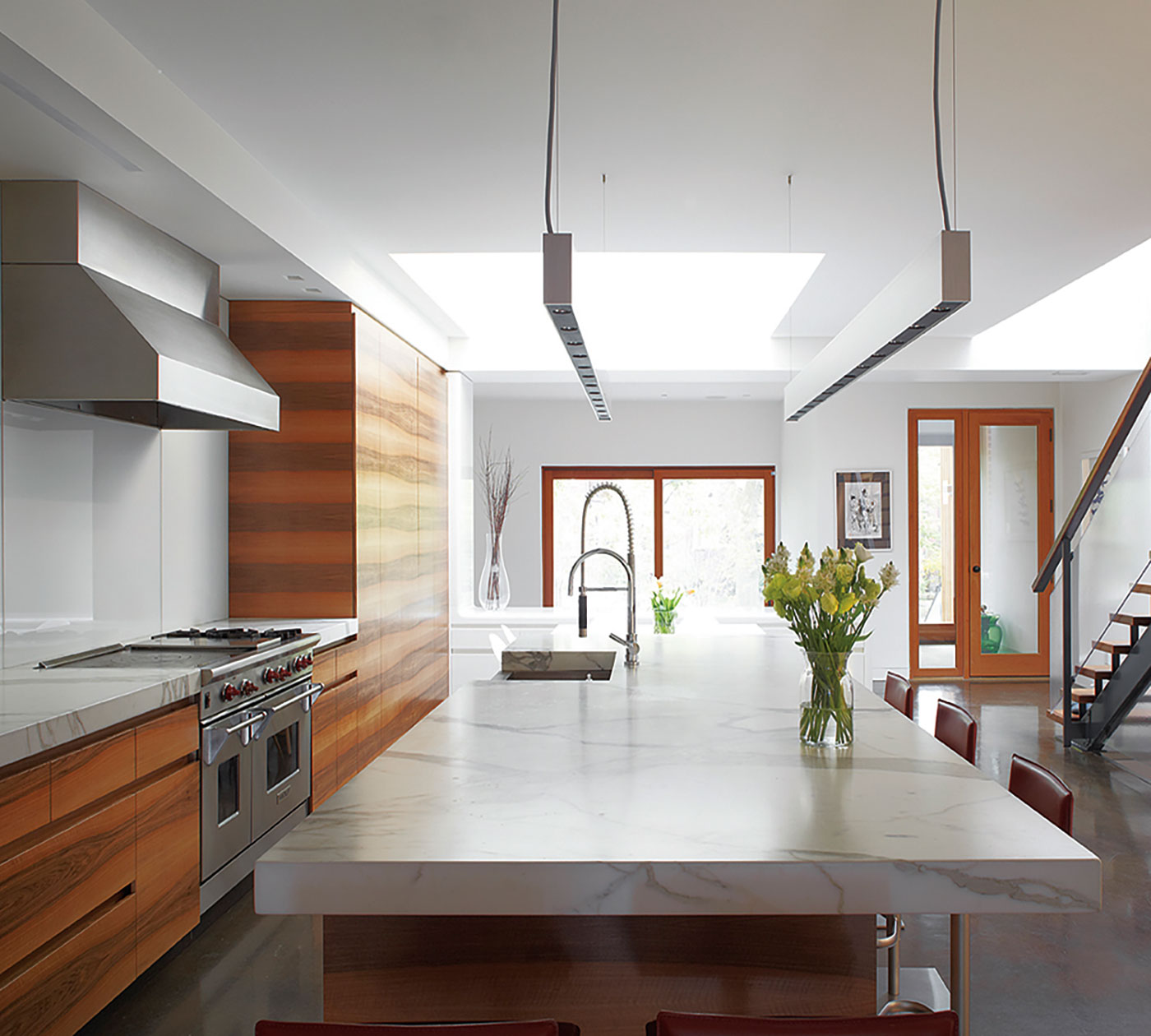
The property’s hulking, century-old neighbours created luminary limitations for Altius, but this was nothing that 13 skylights – and a brilliant interior plan – couldn’t fix. Three sun tunnels flood the second-floor bedrooms and bathroom with light. But it’s the two multi-paneled light wells, infusing the sprawling ground floor with daylight, that do the real heavy lifting. One, a four-panel bank cut out above the dining area, makes the space glow; a second cavity set over the floating French walnut staircase is even larger. Totalling seven panels, the skylights are controlled by a rain sensor and work in tandem with the ceiling-height sliding doors to light and ventilate the home.
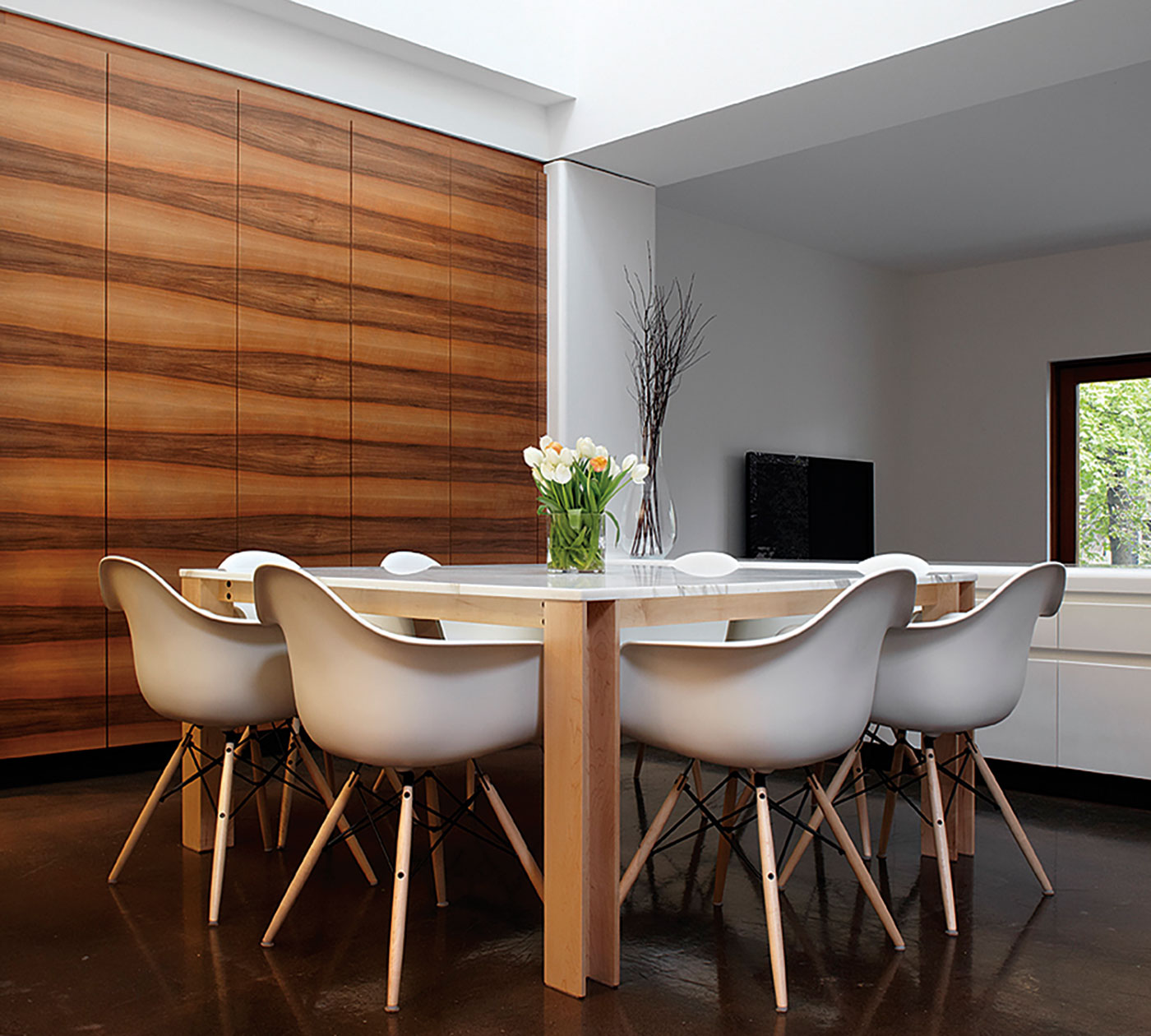
In many ways, the stretched-out and multi-levelled ground floor defines the airy residence. The kitchen/dining area dominates a raised platform bookended by the sunken, more tranquil media room at the front of the house and the living room at the rear. Altius introduced these varying elevations to lend the slender space depth, as well as offer perspectives that don’t typically occur in the flat floor plans of the surrounding homes.
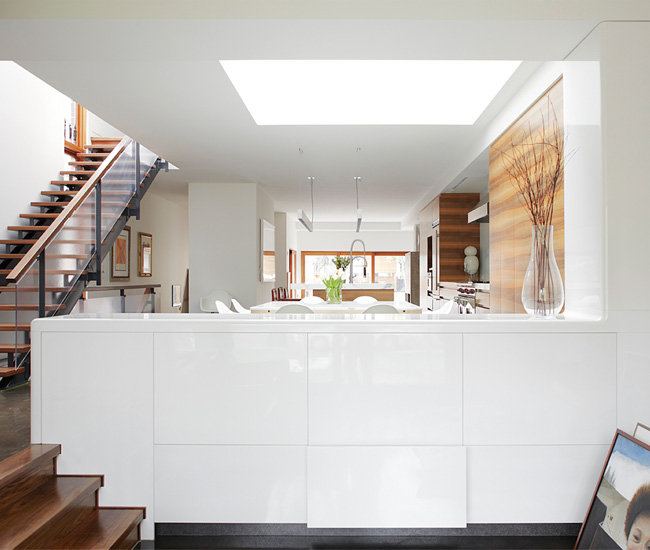
The clients made deliberate material choices, including concrete flooring finished with a grey epoxy and a pearlescent, automobile-grade (read: fingerprint-proof) white paint that bounces and refracts sunbeams, sending rays scattering. The dark French walnut woodwork by local cabinet-makers Edwards & Wilson absorbs the light, grounds the home and lends warmth and contrast. To emphasize the flow, Altius aligned the wood’s grain with continuous vertical planes. Together, all their choices result in a clean, functional and flowing space that’s ready for its TV debut.
Originally published in our Spring 2013 issue.

