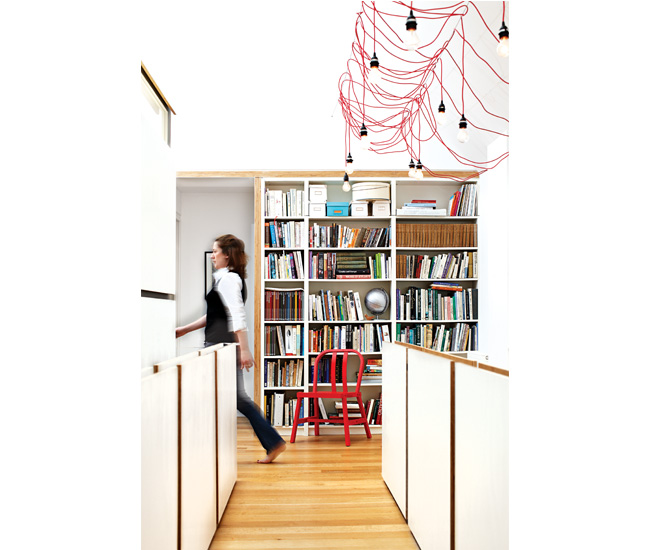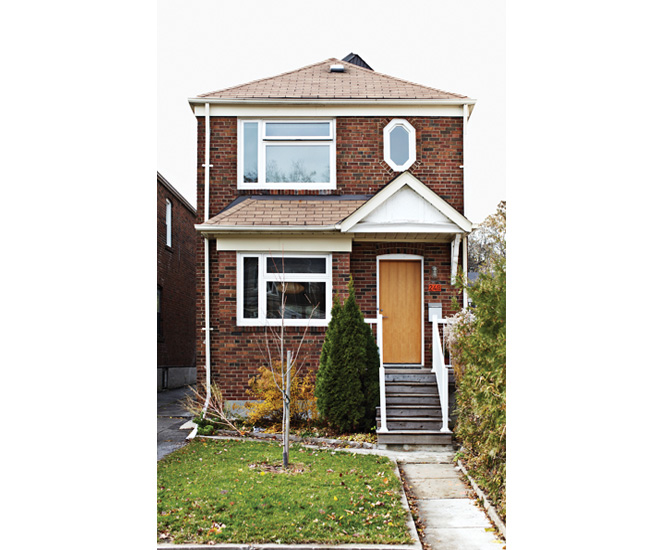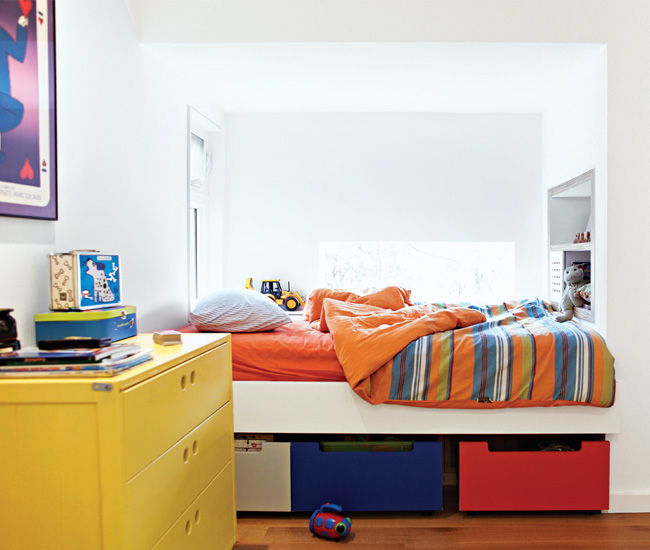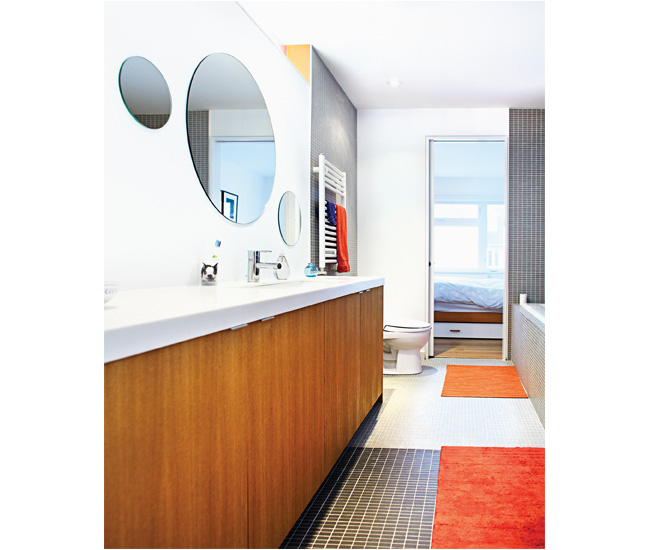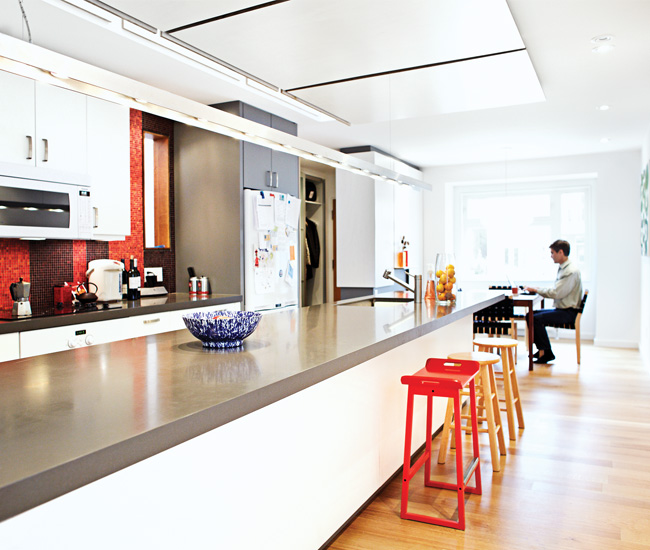Drawing the Line
Levitt Goodman Architects modernized a 1940s house by cracking open its roof and letting the light shine in
Most people look for “character” when they’re shopping for a home. Christy Anderson and Kevin Gallagher, however, wanted none of it. No Victorian detailing, no small Edwardian rooms; just a blank canvas for a 21st-century renovation. They found their dream home in the Annex—a forgettable two-storey brick box built in the 1940s. “We loved it,” Anderson says, “because there was such nothingness.”
This comes as a bit of a surprise once you know that Anderson is a professor of architectural history. Yet she and Gallagher are committed to living with contemporary design. Working with Levitt Goodman Architects (now LGA Architectural Partners), the couple created an interior that splits the difference between private space and radical openness.
The architects spent hours talking with Anderson and Gallagher, who referenced famed Austrian architect Adolf Loos’ 1920s houses, which were identifiably modest on the outside; homey but complex on the interior. “A lot of my clients ask for big windows or granite countertops, but that’s about style,” says Janna Levitt, who led the renovation, working with project architect Megan Cassidy. “With Christy and Kevin, we were talking about space. When is a wall a wall, and when is it an object in the space?” says Levitt. “There were these philosophical conversations, which are fantastic.”
But there were some simpler ideas at work, too. The bedrooms are basic nests for sleeping, with one exception: the couple’s son’s room is a cantilevered addition that punches out from the back of the house. From his bed, he can see the fire station down the street.
The family also wanted natural light, without the openness of a modernist glass cube. The solution: they raised one side of the pitched roof to create a new clerestory that funnels daylight into the house, right down to the ground floor.
The effect of that simple move is striking. With the attic space carved away, the second floor now has an angular ceiling that reflects light into the hallway—an open area lined with built-in bookcases that serves as Anderson’s office. But the intervention doesn’t end there. The architects cut a long, narrow slit in the floor alongside the second-floor hallway, so daylight travels downstairs to the kitchen and foyer. To line this vertical passage, Levitt and Cassidy mounted an array of whitewashed plywood panels. Frugally built but poetic, these panels visually tie the upstairs with the heart of the home.
On the main floor, the kitchen features a four-metre-long island topped in grey Corian, as well as a dining area with a Danish modern table and Artek chairs. “One thing we’ve learned after 30 years of marriage and two renovations,” Anderson says, “is that everything happens in the kitchen.” And when the action shifts, little interior windows piercing the kitchen walls allow for views into the stairwell and the living room at the rear of the house. The main floor is handsomely finished with white oak floors and modern classic furniture, but it’s the sunlight slanting down from above and filling the house that really makes this space something special. LGA-AP.COM

