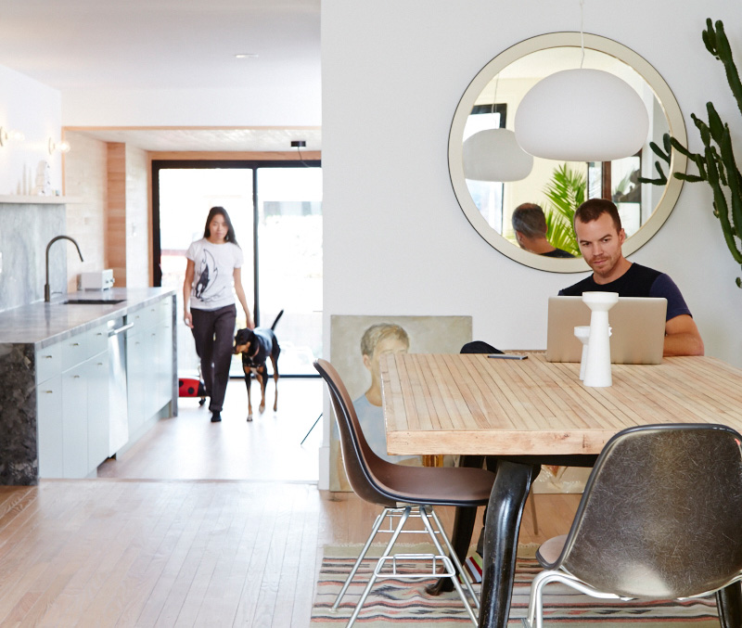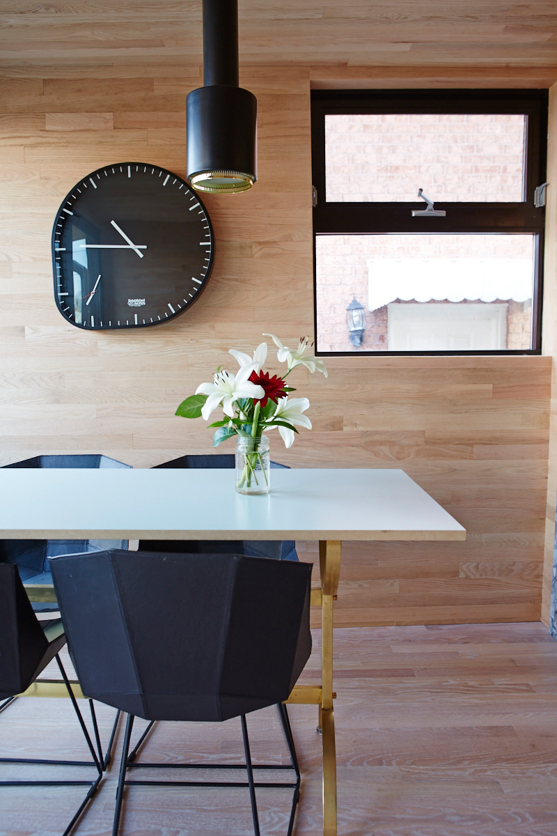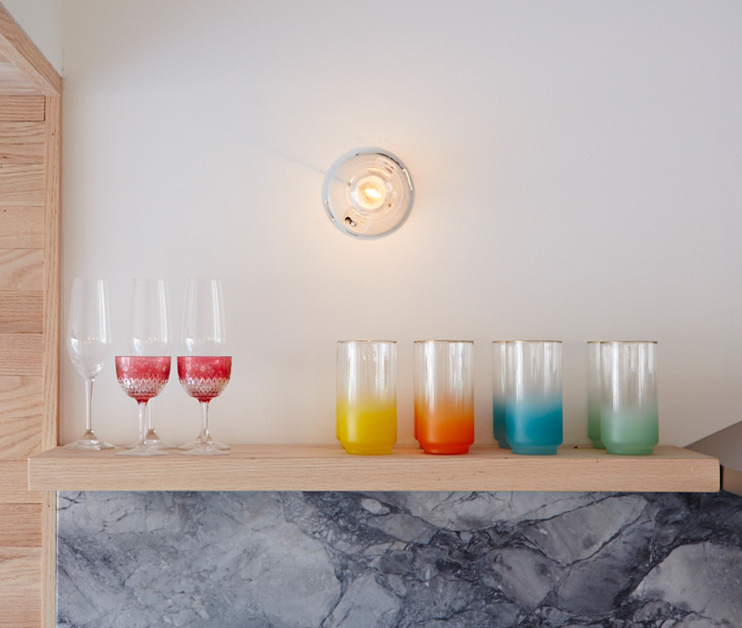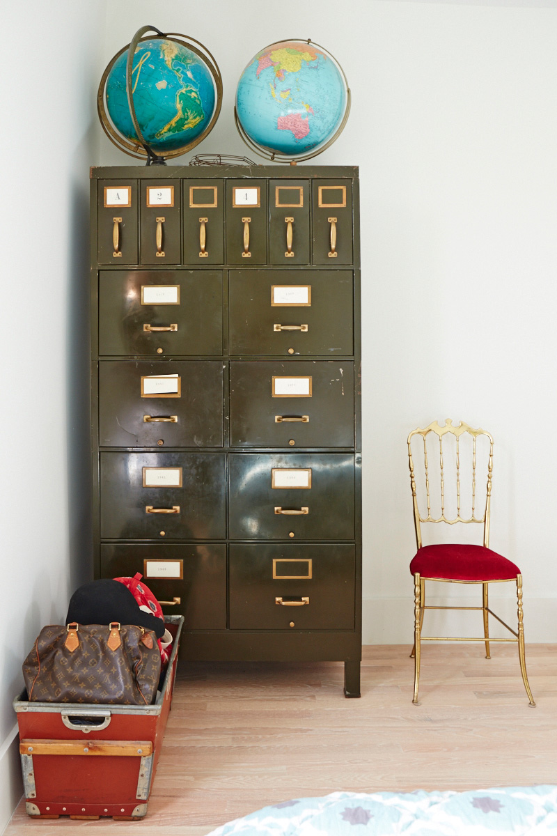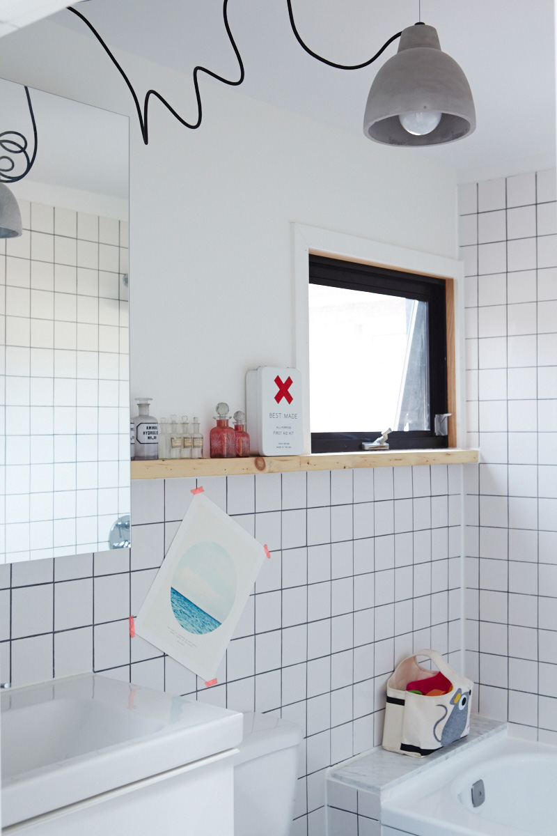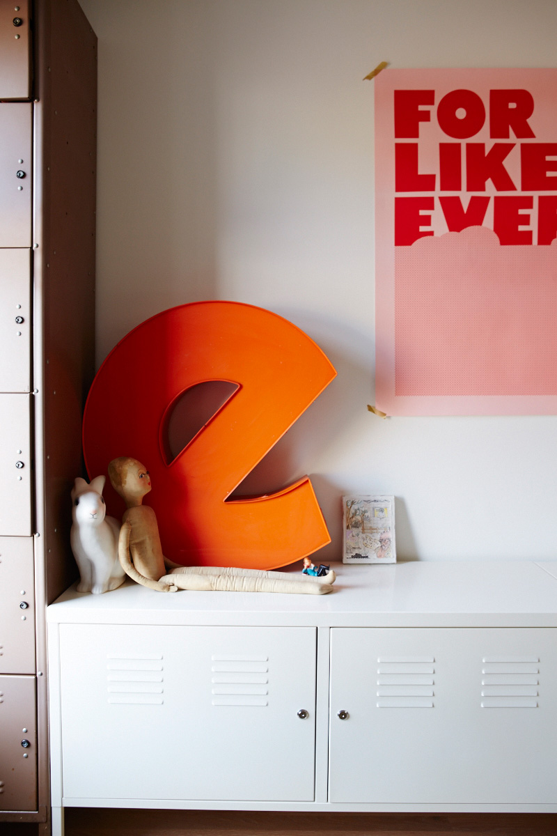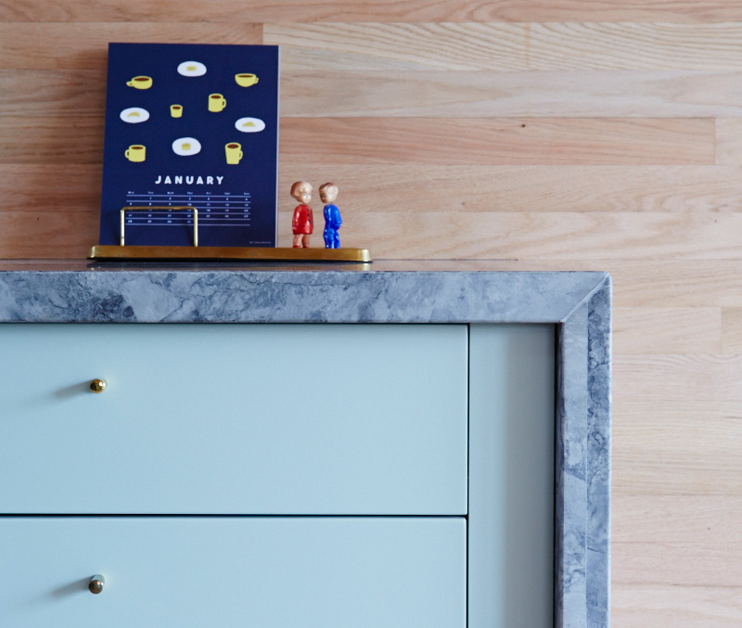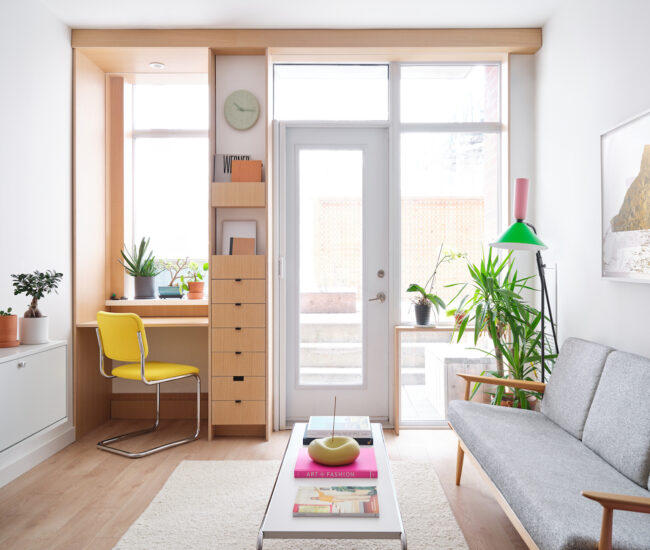Two Design Darlings Mix Modern and Vintage
Inside the modern-eclectic home of supercouple Joyce Lo and Matt Carr
What happens when Matt Carr, design director of clean-lined Umbra, and Joyce Lo, co-director of the curio-filled Drake General Store, combine their apparently dissonant modern and vintage aesthetics and overhaul a two-storey, semi-detached in Dufferin Grove? A cohesive fusion of pragmatism and eccentricity that’s years in the making.
Creating new spaces is a passion for the pair; they’ve lived in five homes during their seven years together. In fact, Carr ends each day with a search on MLS (“It’s my bedtime story,” he says). But they’re not house flippers. “Some people don’t like change, but we really enjoy it,” Lo explains. “For us, this is experimentation.”
Their first reno, in 2008, was an Arts and Craft home in Leslieville. There, Carr’s passion for classic shapes and timeless materials combined with antique-hunter Lo’s collectibles in what can best be described as a modern-vintage culmination. In 2011, they transformed a Victorian mom-and-pop with apartments upstairs, in Little Portugal, into three uniform rental units. Fussy details gave way to exposed brick walls and lighting conduits, and industrial furnishings. A year-and-a-half later, with a baby en route, the couple moved a few streets over to their current home – where they refined their characteristic mix of new and vintage. By distilling their possessions down to their most beloved, the Carr-Lo style “grew up a bit.”

They achieved a more mature aesthetic by tearing out the first floor’s interior walls and creating a clean sightline from front to back. White oak flooring acts as an airy anchor for select pieces: ’70s Togo sofas by Ligne Roset, a heavy wood and metal dining table, Eames bucket-seat dining chairs, and a collection of paintings stacked randomly against one wall (instead of being hung salon style).

Upstairs, they replaced a low door frame with a ceiling-height opening; they kept the house’s traditional newel post and complemented it with a newly purchased, vintage brass and glass pendant.

The kitchen, however, is where the couple’s style coalesces. Design studio MSDS, which coordinated most of the room’s updates, customized Ikea cabinets with mint-green fronts, subtle brass pulls, and Quartzite countertops that transition into backsplashes. In place of upper cabinets, MSDS installed thick oak shelves by Brothers + Sons (for choice tchotchke display), and clad two walls and part of the ceiling with oak planks to delineate a cabin-like eating area. “I’m the base,” jokes Matt Carr. “She’s the stuff.”
Now parents of an 18-month-old, the duo spends fewer hours visiting antique stalls and open houses. But it’s a safe bet they’ll be on the move again – taking their expertly merged modern and vintage styles to a whole new level. MSDS-STUDIO.CA

