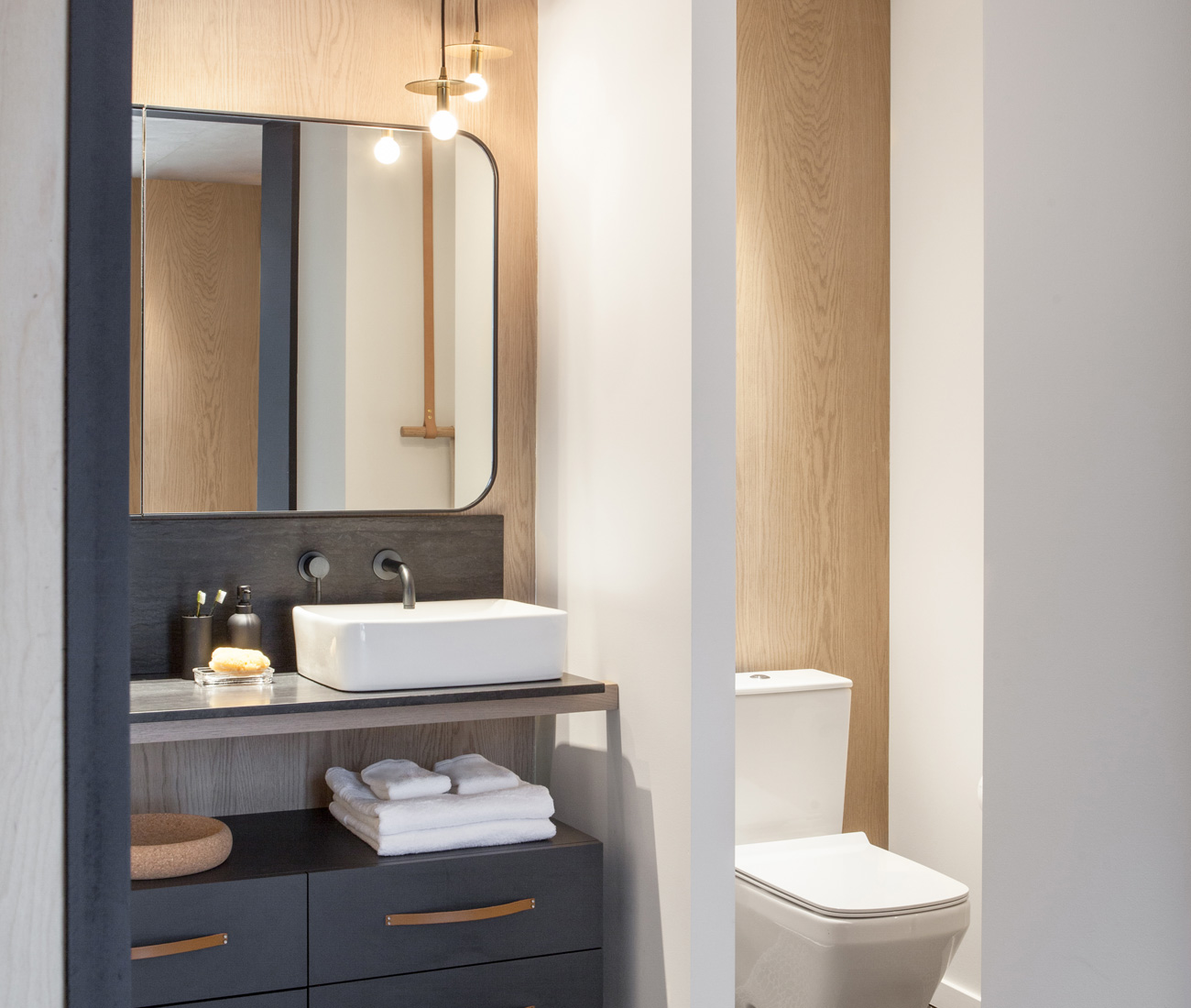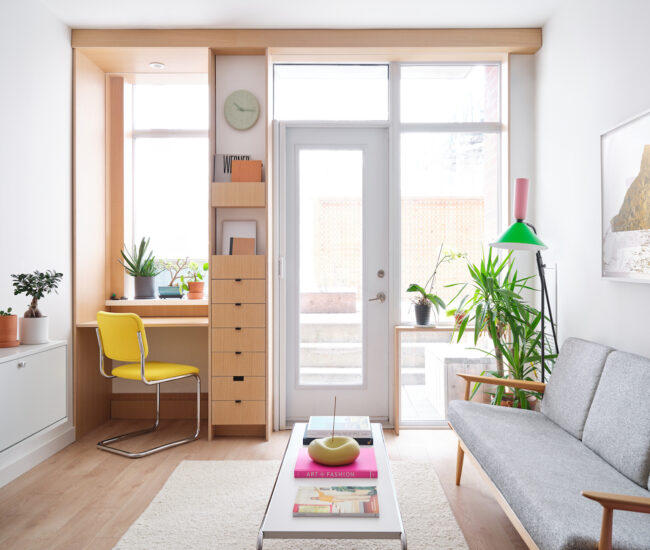Step into A Dreamy Canuck Loo
“Could we bring this aesthetic into high-density Toronto?” asked Adam Ochshorn, co-principal of Curated Properties – wondering aloud if he could incorporate elements of the modern country vernacular he enjoyed in Muskoka into Cabin, a tiered condo he developed for West Queen West. And so Mason Studio, known for modernizing the concept of national identity without the corniness, was tapped for interior design.

Their solution to the 7.5-square-metre bathroom was a linear plan, corralling wet functions (shower and tub) in one area, and the vanity, partitioned from the toilet, in another. The vanity features a natural granite countertop which, like the matte-lacquer cabinets, rests on unadorned oak trusses; its single, offset vessel allows the space to be used by two people at once.

Craft-based touches, such as the leather pulls on the drawers, wooden dowels-turned-towel-racks and spun metal pendants overhead, are counterbalanced by modern accents, such as the freestanding tub and hex-mosaic floor tiling. “We’re referencing notions of what a cabin is,” says Mason Studio’s Ashley Rumsey, “but then updating the interpretation by streamlining the details.”
Read Mason Studio Composes a Cabin-Style Condo Model Suite to see where this loo lives.
Originally published in our Spring 2018 issue as Cliché-free Canadiana.











