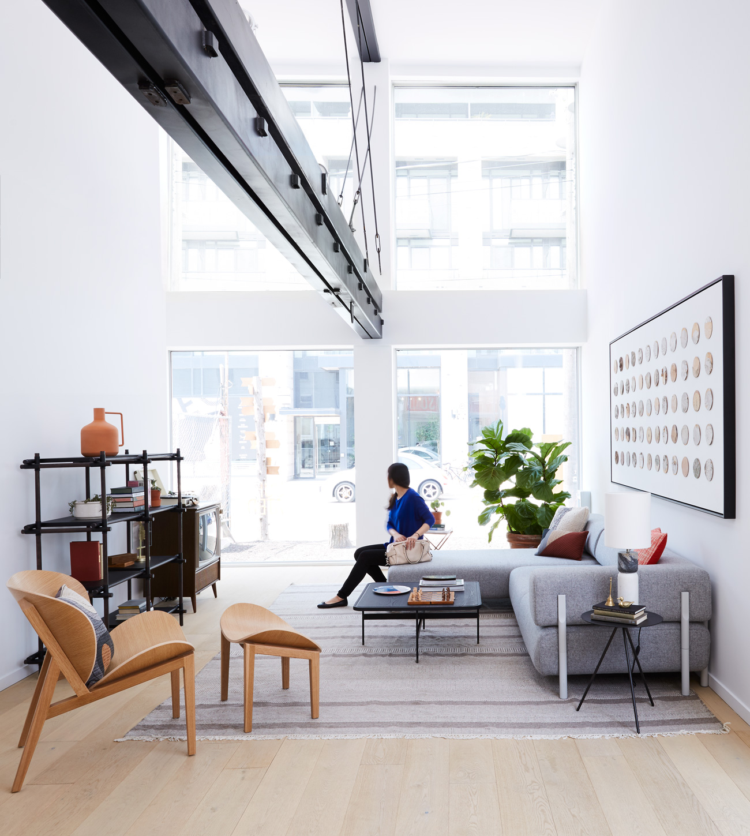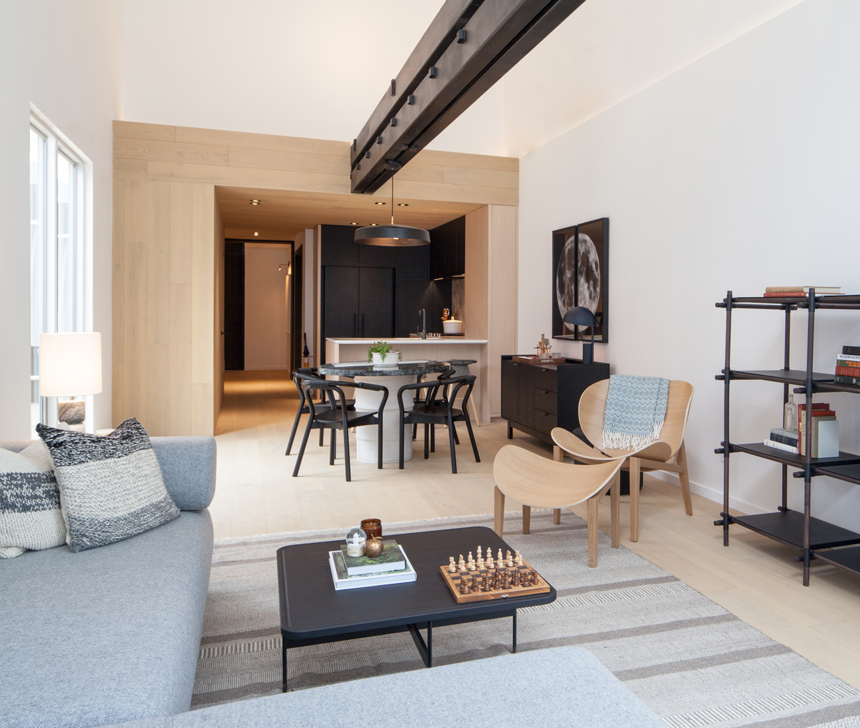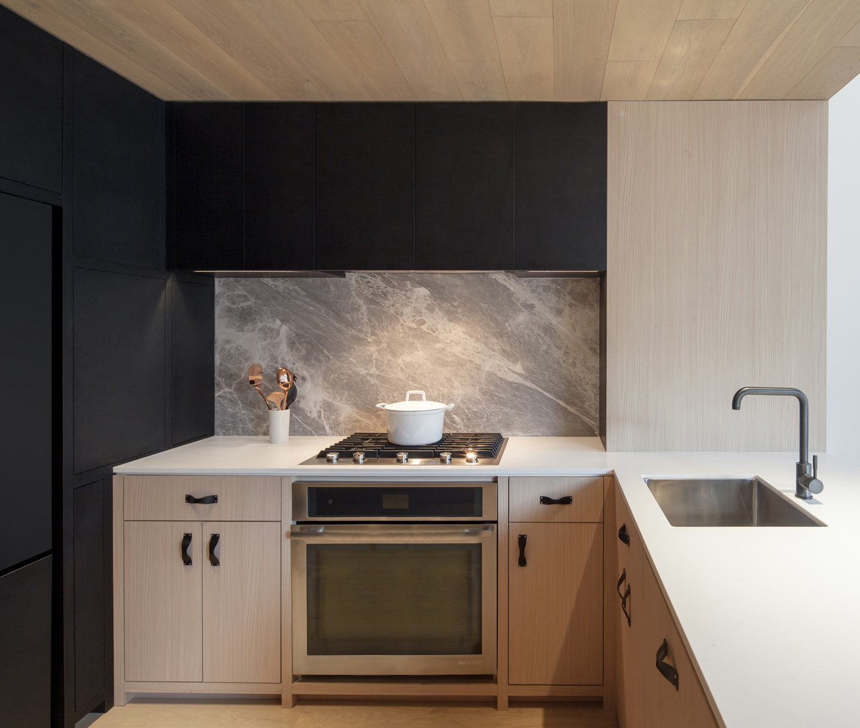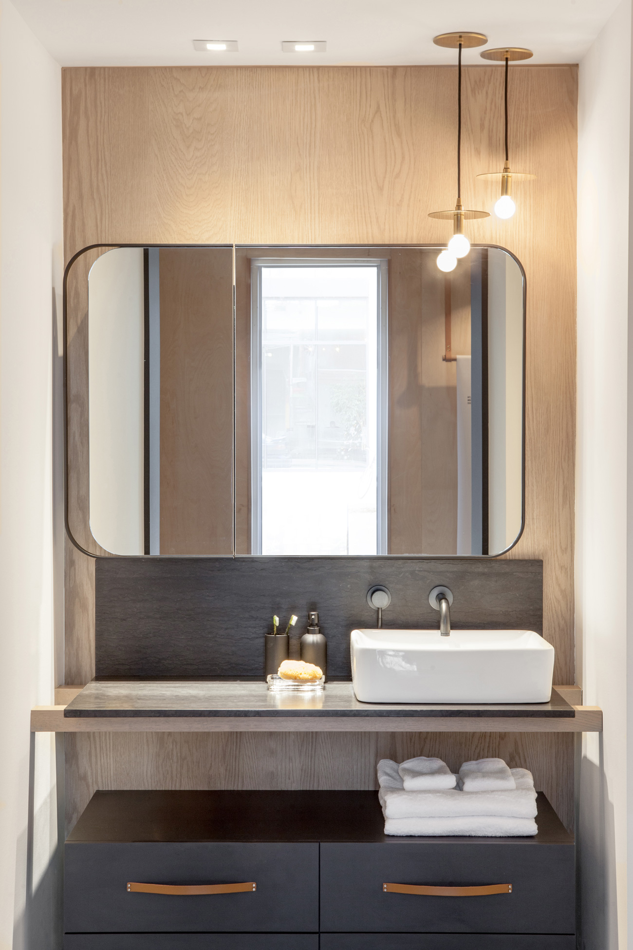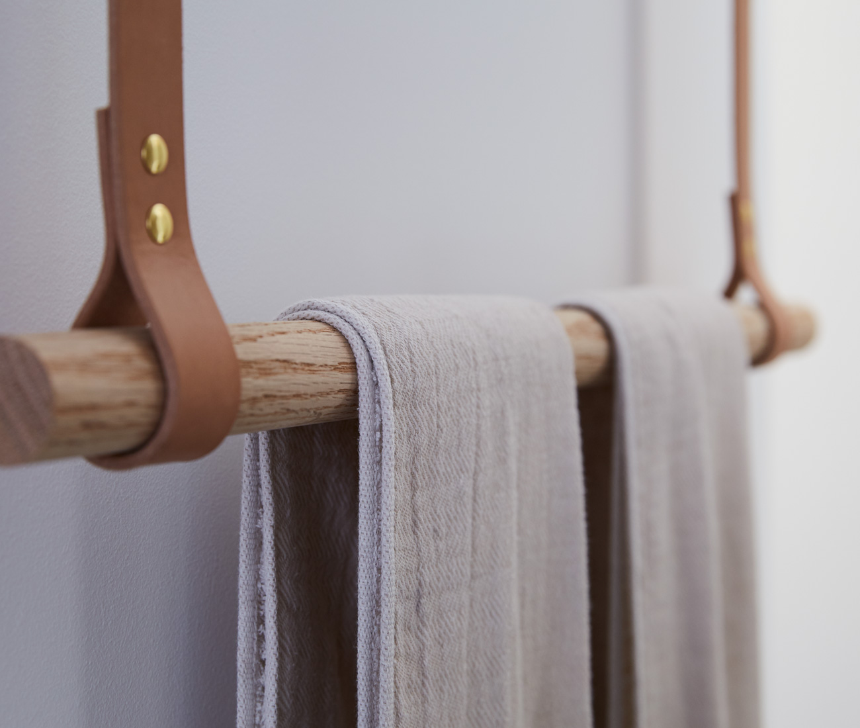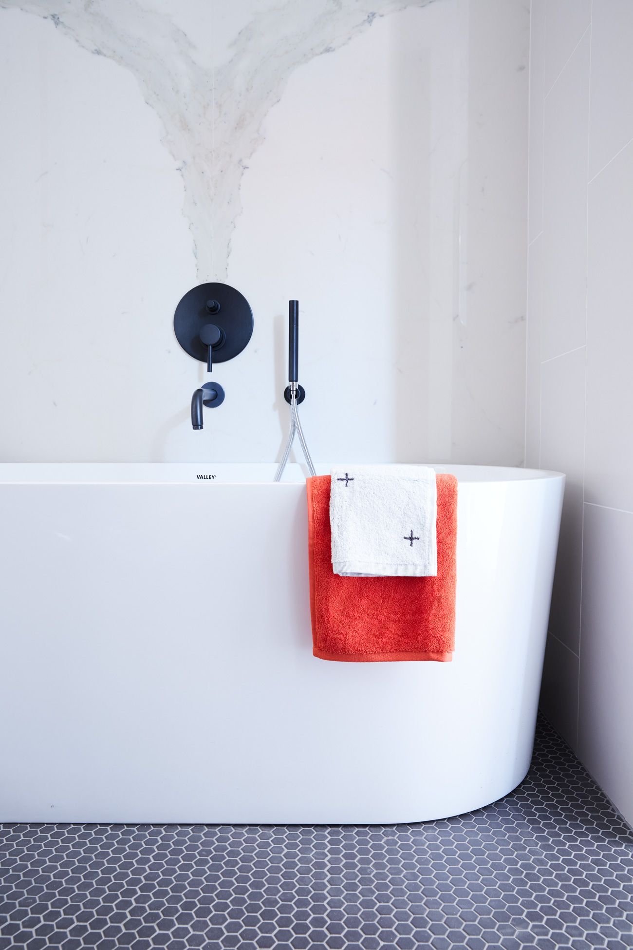Mason Studio Composes a Cabin-Style Condo Model Suite
Eschewing cliché Canadiana, the firm updates rustic charm for condo-dwellers
During trips to his Muskoka cottage, Adam Ochshorn, co-principal of boutique condo developer Curated Properties, likes to boat around and photograph his favourite houses. He favours the modern-country vernacular – high windows and prismatic structures – with rural elements such as masonry, exposed wood and rustic siding. “Would it be possible, he wondered, “to bring this aesthetic into high-density Toronto?”

His latest project, Cabin – 25 dwellings off of West Queen West – attempts to do just that. The tiered, modular-looking building, by architect Roland Rom Colthoff of RAW Design, will be partially clad in a thermally modified wood. The units will be wide and long, each with two storeys and generous amounts of outdoor space. Enabled by recent changes to municipal codes, Colthoff will construct the entire six-storey project around a wood frame, a technique that is both attractive (who doesn’t like exposed beams?) and practical, particularly when building in cramped urban environments. “You don’t need a crane,” says Colthoff. “Just four guys and some ladders.”

Ochshorn hired Mason Studio to design the interiors of the condo presentation centre, made within seven shipping containers, and the model suite. The firm’s 2012 Interior Design Show exhibit had left a lingering impression. Its locally inspired installation modernized the concept of a national design identity but wasn’t the least bit corny. Instead of the staid trappings of cottage country – live-edge tabletops, buffalo-plaid upholstery and hockey memorabilia – Mason opted for local wood species, grey suede and leather, as well as running water to express the renewable nature of natural materials. This casual-chic sensibility was perfect for the Cabin project.

The showroom’s restrained palette of white walls, wide-plank oak floors and grey upholstery heightens the awareness of natural textures, from the silky rattan of the dining-room chairs to the woven wool of the low-slung Swedish sofa. As you move toward the kitchen, the area becomes more intimate, with its low ceiling, custom millwork with leather cabinet pulls, wraparound oak cladding and marble-slab backsplash. The upper cabinetry is made from black laminate with a suede finish, a modernist touch that offsets the folksiness of the space. “We’re referencing notions of what a cabin is,” says Mason Studio’s Ashley Rumsey, “but then modernizing the interpretation by streamlining the details.”

Many of the features seem almost craft-based, even if they’re too well-constructed to be the work of a hobbyist. The leather pulls on the kitchen and bathroom drawers evoke the handles of a satchel; the bathroom towel racks are wooden dowels hanging from leather ratchet straps; and the pendant lamp over the dining table is made from spun metal, reminiscent of an iron skillet.

Mason Studio has no illusions about its customer base. These homes are for busy urbanites who are more competent with cocktail shakers than with hammers and nails, and so the built-ins are designed to minimize upkeep. On the living-room storage unit – made from dowels connected with steel cuffs – sits a dog-eared copy of How to Stay Alive in the Woods, a beautiful book, even if residents aren’t likely to need it.

